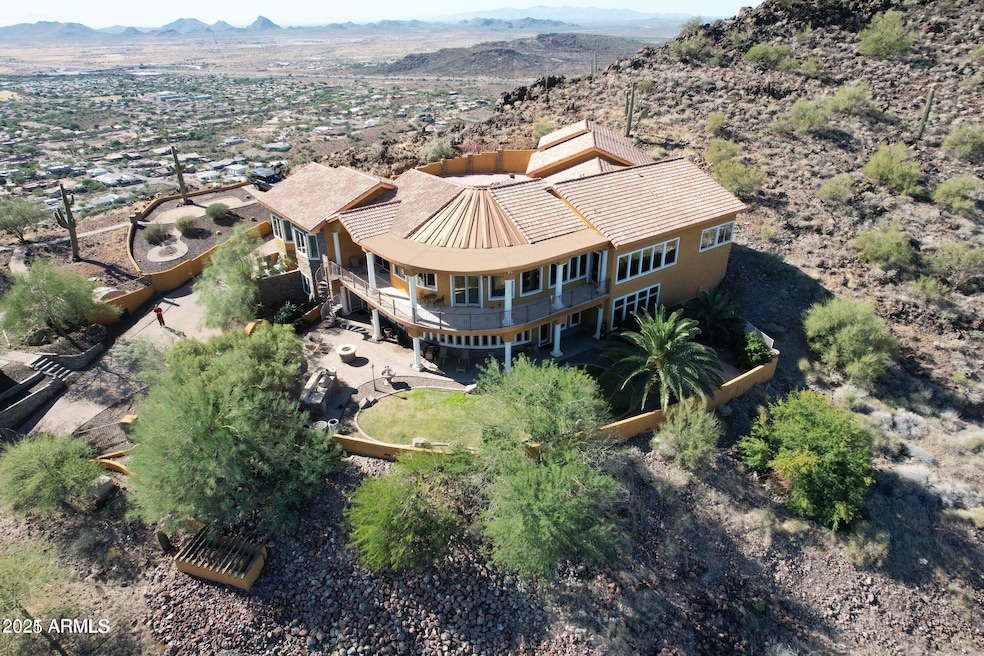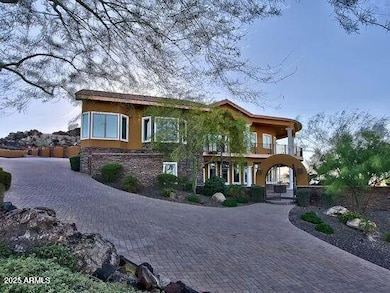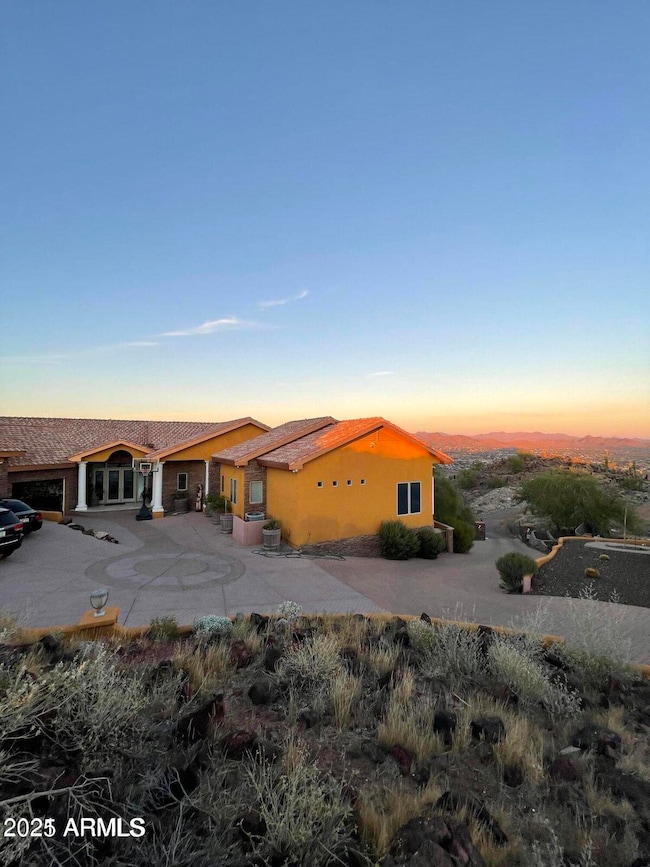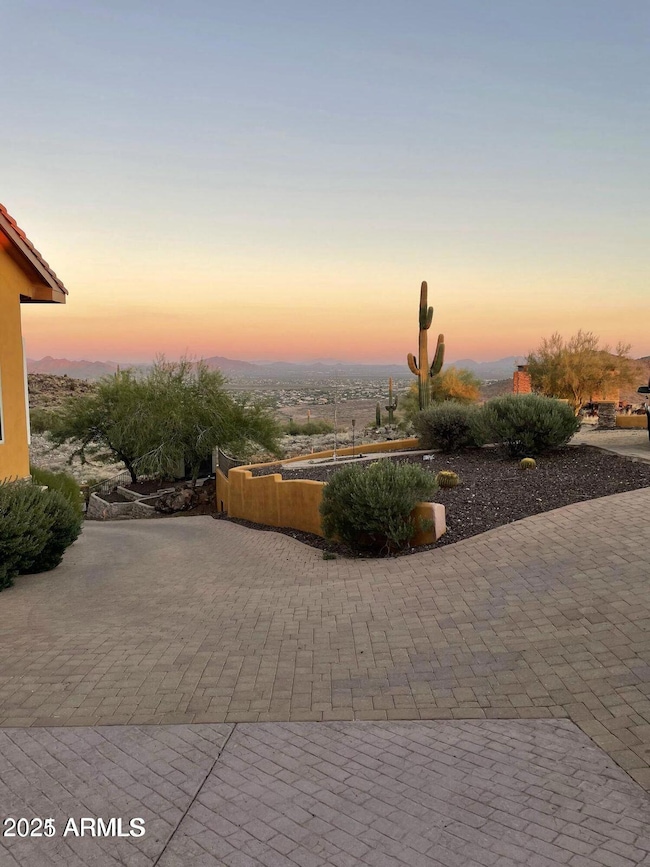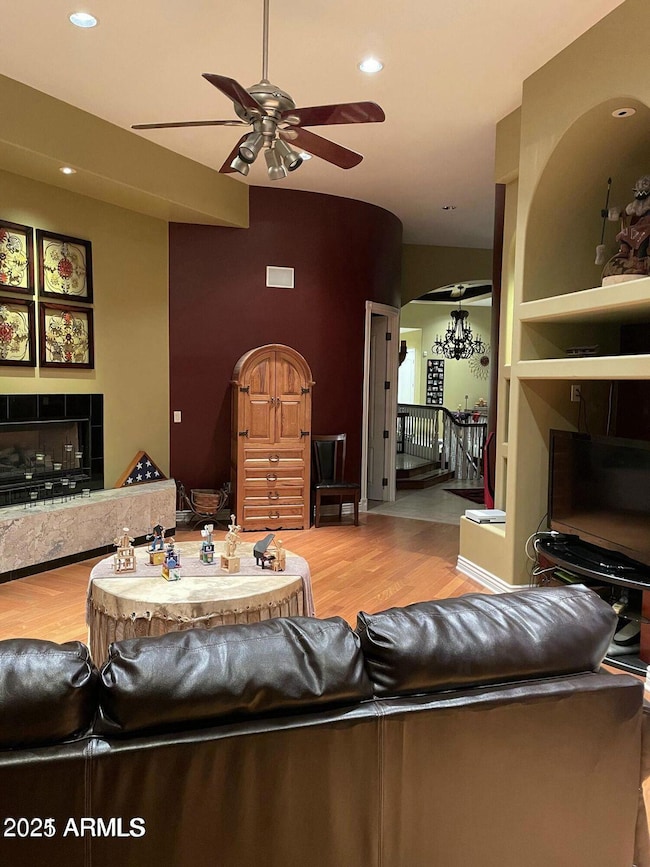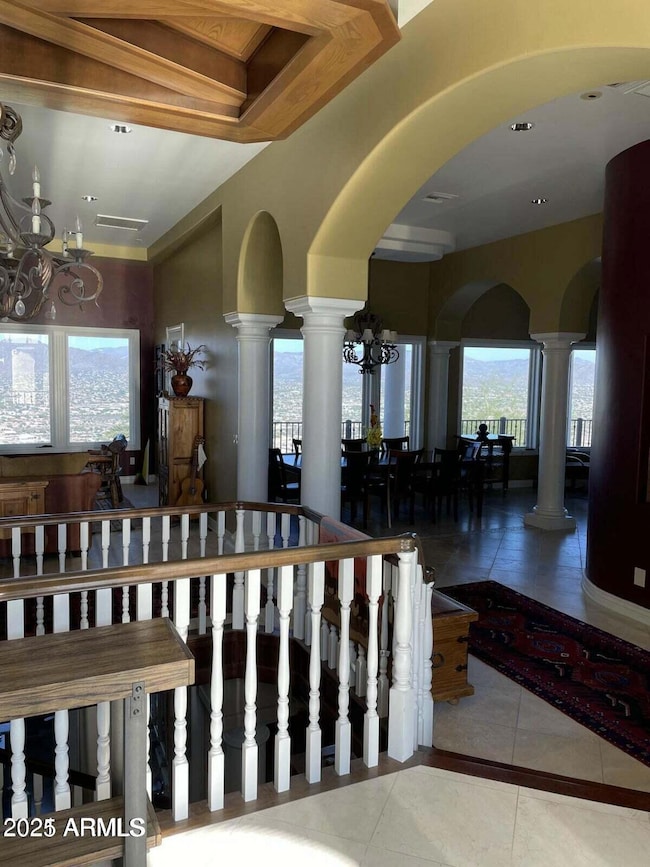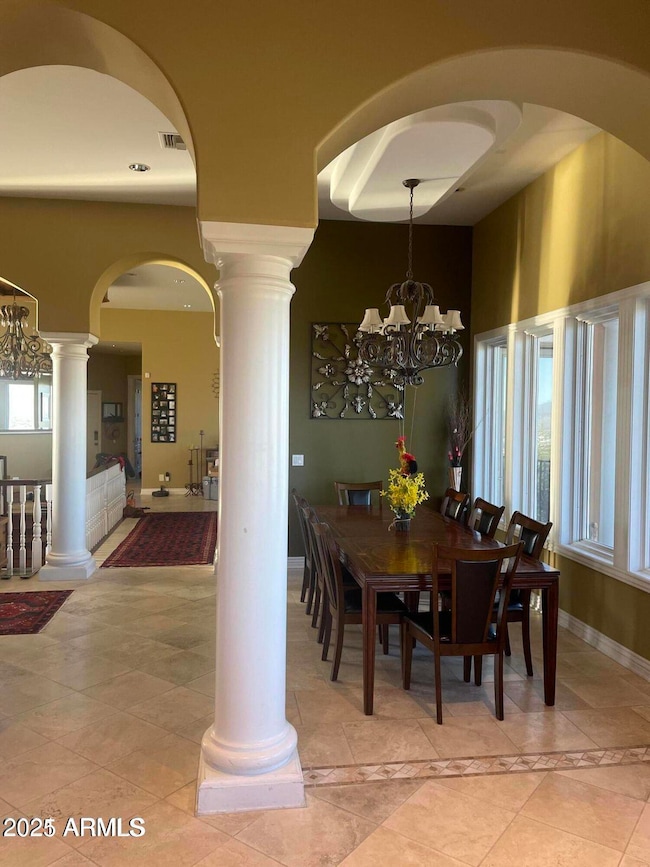37218 N 29th Ave Phoenix, AZ 85086
Estimated payment $10,276/month
Highlights
- 2.81 Acre Lot
- 2 Fireplaces
- No HOA
- Sunset Ridge Elementary School Rated A-
- Granite Countertops
- Walk-In Pantry
About This Home
Motivated Seller. Spectacular views on this one-of-a-kind hilltop home on approximately 2.8 acres. Words can not describe this property. Gated and secluded location. 4 BR, 4.5 Baths plus 4 additional rooms that can be used for an office, exercise room, theatre, etc. Built-in BBQ w/ firepit. Large upper deck and lower outdoor patio. Detached Ramada for more views. Granite counters, stainless steel appliances, gourmet kitchen, stone/wood floors, walk-in pantry, oversized four-car garage, and much more. Close to shopping and schools. 20 minutes to Lake Pleasant and easy access to I-17 and the 303 corridor. Owner/Agent
Home Details
Home Type
- Single Family
Est. Annual Taxes
- $10,094
Year Built
- Built in 2001
Lot Details
- 2.81 Acre Lot
- Partially Fenced Property
- Grass Covered Lot
Parking
- 4 Car Garage
Home Design
- Wood Frame Construction
- Tile Roof
- Block Exterior
- Stone Exterior Construction
- Stucco
Interior Spaces
- 7,700 Sq Ft Home
- 2-Story Property
- Ceiling Fan
- 2 Fireplaces
Kitchen
- Eat-In Kitchen
- Walk-In Pantry
- Gas Cooktop
- Kitchen Island
- Granite Countertops
Bedrooms and Bathrooms
- 4 Bedrooms
- Primary Bathroom is a Full Bathroom
- 4.5 Bathrooms
Schools
- Sunset Ridge Elementary And Middle School
- Boulder Creek High School
Utilities
- Central Air
- Heating Available
- Propane
- Shared Well
- Septic Tank
Community Details
- No Home Owners Association
- Association fees include no fees
Listing and Financial Details
- Tax Lot 5E
- Assessor Parcel Number 203-37-005
Map
Home Values in the Area
Average Home Value in this Area
Tax History
| Year | Tax Paid | Tax Assessment Tax Assessment Total Assessment is a certain percentage of the fair market value that is determined by local assessors to be the total taxable value of land and additions on the property. | Land | Improvement |
|---|---|---|---|---|
| 2025 | $10,094 | $89,309 | -- | -- |
| 2024 | $9,404 | $85,056 | -- | -- |
| 2023 | $9,404 | $108,420 | $21,680 | $86,740 |
| 2022 | $9,049 | $77,650 | $15,530 | $62,120 |
| 2021 | $9,222 | $74,850 | $14,970 | $59,880 |
| 2020 | $9,021 | $74,010 | $14,800 | $59,210 |
| 2019 | $8,726 | $77,300 | $15,460 | $61,840 |
| 2018 | $8,419 | $74,170 | $14,830 | $59,340 |
| 2017 | $8,249 | $69,650 | $13,930 | $55,720 |
| 2016 | $7,463 | $73,380 | $14,670 | $58,710 |
| 2015 | $7,496 | $67,580 | $13,510 | $54,070 |
Property History
| Date | Event | Price | List to Sale | Price per Sq Ft |
|---|---|---|---|---|
| 09/15/2025 09/15/25 | For Sale | $1,790,000 | -- | $232 / Sq Ft |
Purchase History
| Date | Type | Sale Price | Title Company |
|---|---|---|---|
| Warranty Deed | $1,198,840 | Pioneer Title Agency Inc | |
| Warranty Deed | -- | None Available | |
| Quit Claim Deed | -- | Pioneer Title Agency Inc | |
| Interfamily Deed Transfer | -- | Pioneer Title Agency Inc | |
| Quit Claim Deed | -- | Pioneer Title Agency Inc | |
| Quit Claim Deed | -- | None Available | |
| Warranty Deed | $1,345,000 | Capital Title Agency Inc | |
| Interfamily Deed Transfer | -- | Capital Title Agency Inc | |
| Warranty Deed | $50,000 | -- | |
| Warranty Deed | $995,000 | Grand Canyon Title Agency In |
Mortgage History
| Date | Status | Loan Amount | Loan Type |
|---|---|---|---|
| Open | $625,000 | Seller Take Back | |
| Previous Owner | $1,900,000 | Purchase Money Mortgage | |
| Previous Owner | $941,500 | Purchase Money Mortgage | |
| Previous Owner | $225,000 | Seller Take Back | |
| Closed | $770,000 | No Value Available |
Source: Arizona Regional Multiple Listing Service (ARMLS)
MLS Number: 6923746
APN: 203-37-005E
- 37XX1 N 29th Ave
- 37XX2 N 29th Ave
- 37020 N 31st Ave
- 37675 N 30th Dr Unit 7g
- 37103 N 33rd Ave
- x0tbd N 31st Ave
- 36518 N 29th Ln
- 3303 W Rambling Rd
- 36723 N 33rd Ave
- 37820 N 31st Ave Unit C
- 37931 N 31st Ave
- 37164 N 33rd Ave
- 36420 N 32nd Ave
- 36409 N 28th Ave
- 3217 W Blue Eagle Ln
- 3227 W Long Rifle Rd
- 37859 N 34th Ave Unit B
- 3314 W Here to There Dr
- 36237 N 33rd Ave
- 3335 W Carriage Dr
- 2910 W Donatello Dr
- 35914 N 31st Ave
- 36214 N 34th Ln
- 35724 N 31st Dr
- 38030 N 23rd Ave
- 3732 W Ghost Flower Ct
- 3411 W Restin Rd
- 35707 N 34th Ln
- 35326 N 27th Ln Unit ID1255435P
- 35414 N 32nd Dr
- 3419 W Zuni Brave Trail
- 3330 W Gran Paradiso Dr
- 35111 N 31st Ave
- 3441 W Galvin St
- 3452 W Florimond Rd
- 3031 W Perdido Way
- 3035 W Perdido Way
- 3039 W Perdido Way
- 35013 N 30th Dr
- 35002 N 31st Ave
