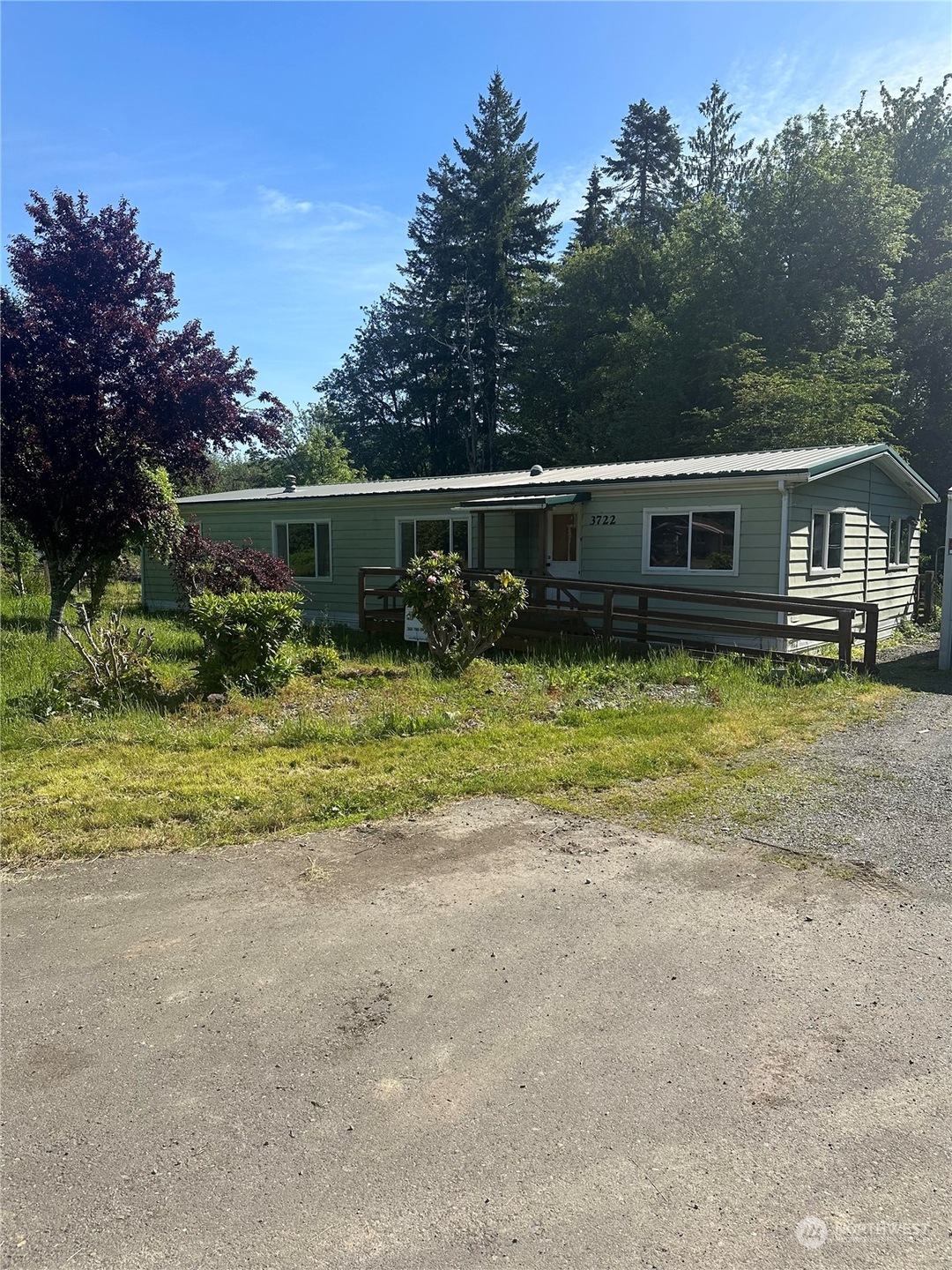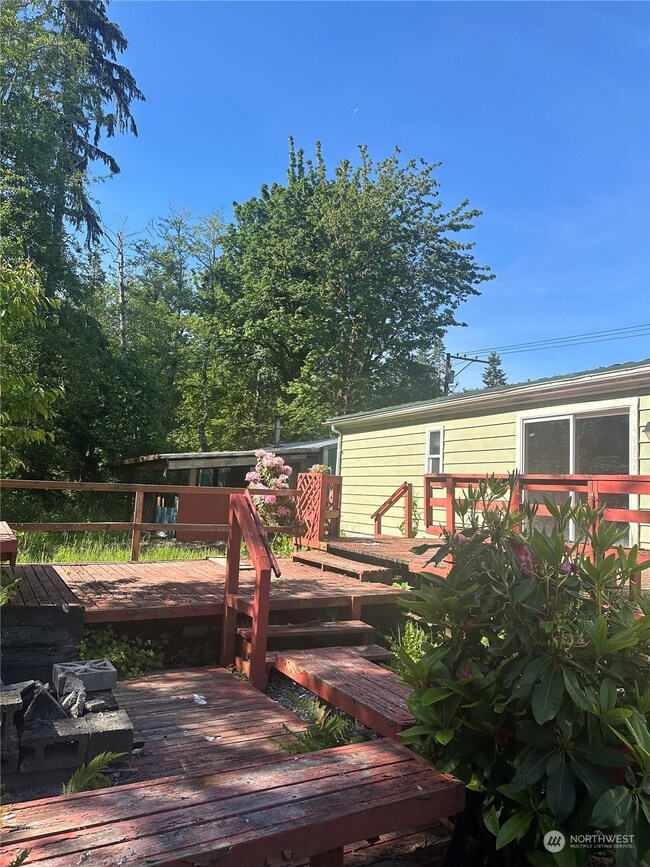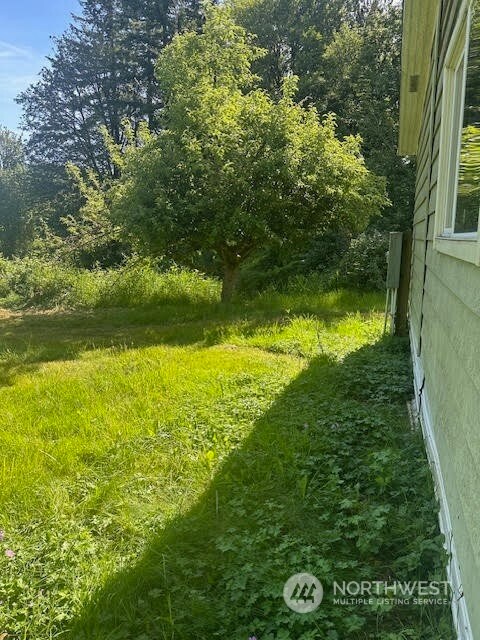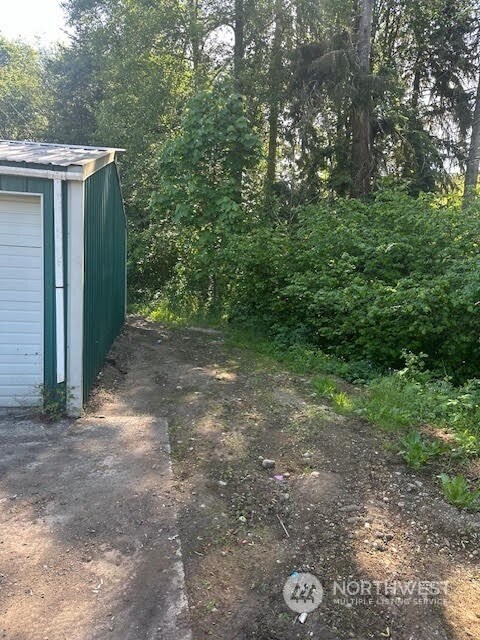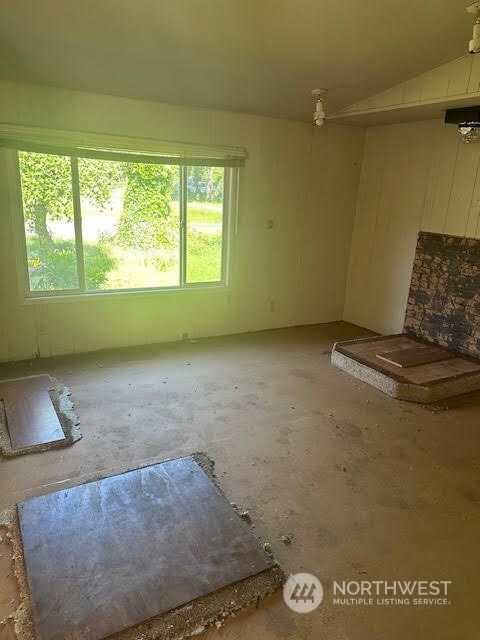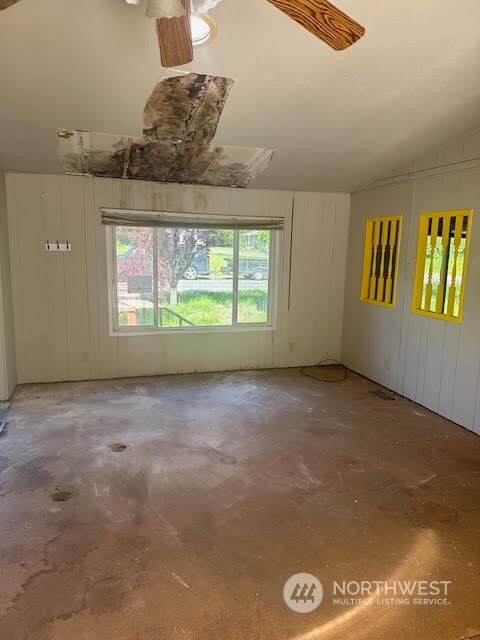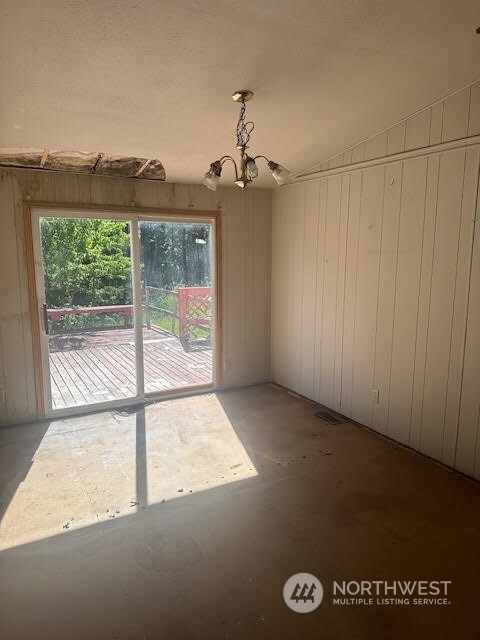
$227,500
- 3 Beds
- 2 Baths
- 1,404 Sq Ft
- 1111 Archwood Dr SW
- Unit 327
- Olympia, WA
SPACIOUS NEW doublewide for sale at Friendly Ridge! Be the first to live in this 2025 Palm Harbor: 3 bed / 2 bath / 1,404 sq.ft. The home is ready with gorgeous block skirting, a new carport, and an exterior storage shed. Inside you will find large windows, a kitchen island with optional seating, new stainless appliances, and a separate area for laundry. Friendly Ridge has a newly renovated
Brandon Judy Commonwealth Real Estate Serv.
