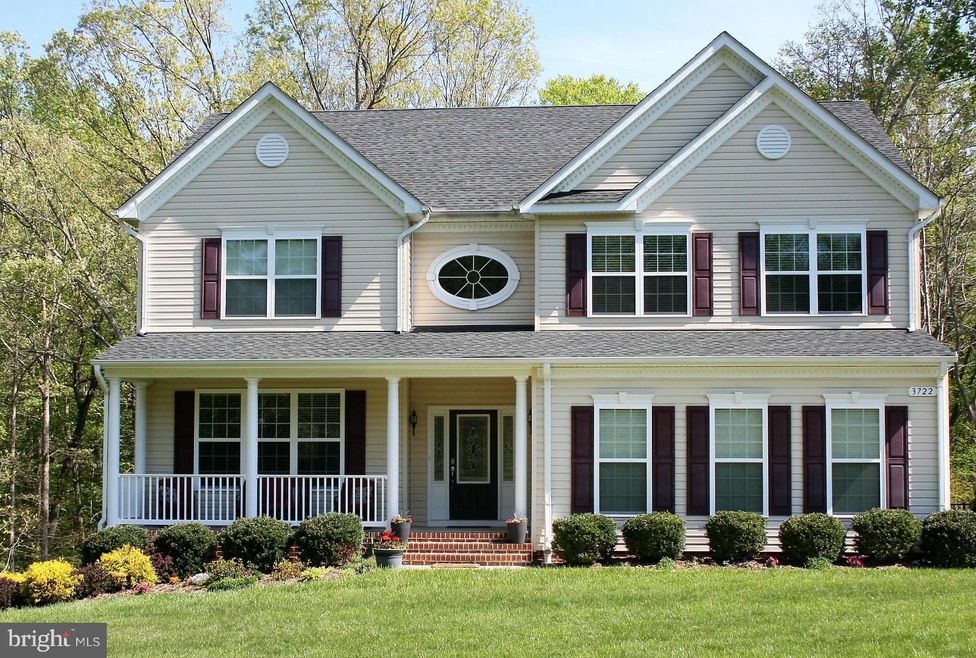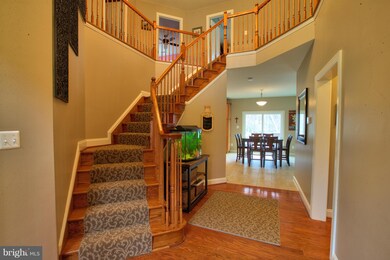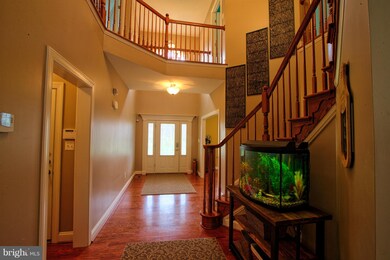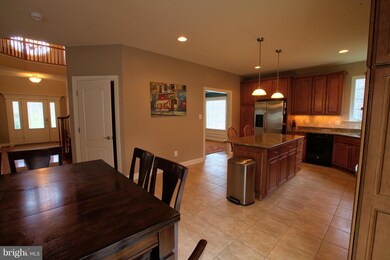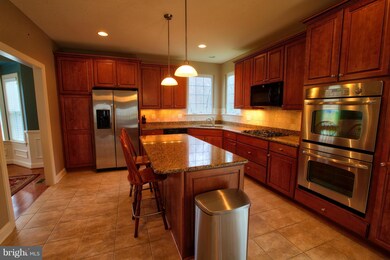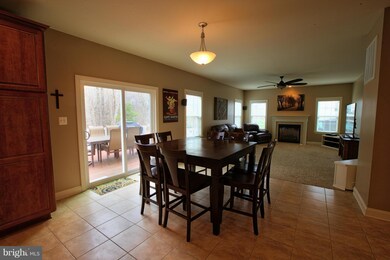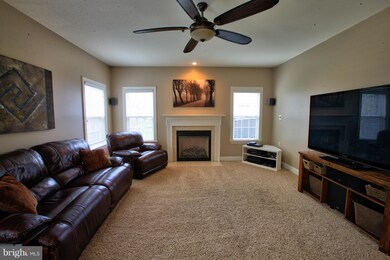
3722 Huntsman Dr Huntingtown, MD 20639
Highlights
- Eat-In Gourmet Kitchen
- Colonial Architecture
- Upgraded Countertops
- Calvert Elementary School Rated A-
- 1 Fireplace
- Breakfast Area or Nook
About This Home
As of August 2016LIKE NEW! Farms@Hunting Creek w/Sidewalks/plygrnd/pond! 2-story Entryway highlighted by beautiful wood staircase,FR w/gas FP,Gourmet Kitchen w/granite,SS appliances,dbl oven,extra crown molding. Finished LL w/Theater/Projector&SS speakers. Udrgrd Lwn Sprklrs in front & side-yards;decorative fenced in backyard. New upgraded carpet/pad throughout. LL Potential 5th bdrm. Over 4400sqft finished space!
Last Agent to Sell the Property
EXIT 1 Stop Realty License #651327 Listed on: 03/31/2016

Home Details
Home Type
- Single Family
Est. Annual Taxes
- $4,632
Year Built
- Built in 2011
Lot Details
- 1.01 Acre Lot
- Property is zoned RUR
HOA Fees
- $33 Monthly HOA Fees
Parking
- 2 Car Attached Garage
- Side Facing Garage
- Garage Door Opener
- Driveway
Home Design
- Colonial Architecture
- Vinyl Siding
Interior Spaces
- Property has 3 Levels
- Crown Molding
- 1 Fireplace
- Dining Area
Kitchen
- Eat-In Gourmet Kitchen
- Breakfast Area or Nook
- Upgraded Countertops
Bedrooms and Bathrooms
- 4 Bedrooms
- 3.5 Bathrooms
Finished Basement
- Basement Fills Entire Space Under The House
- Connecting Stairway
- Rear Basement Entry
Schools
- Calvert Elementary School
- Plum Point Middle School
- Huntingtown High School
Utilities
- Cooling System Utilizes Bottled Gas
- Central Air
- Heat Pump System
- Well
- Tankless Water Heater
- Septic Tank
Community Details
- Farms At Hunting Creek Subdivision
Listing and Financial Details
- Home warranty included in the sale of the property
- Tax Lot 45R
- Assessor Parcel Number 0502146568
Ownership History
Purchase Details
Home Financials for this Owner
Home Financials are based on the most recent Mortgage that was taken out on this home.Purchase Details
Home Financials for this Owner
Home Financials are based on the most recent Mortgage that was taken out on this home.Purchase Details
Home Financials for this Owner
Home Financials are based on the most recent Mortgage that was taken out on this home.Purchase Details
Home Financials for this Owner
Home Financials are based on the most recent Mortgage that was taken out on this home.Similar Homes in Huntingtown, MD
Home Values in the Area
Average Home Value in this Area
Purchase History
| Date | Type | Sale Price | Title Company |
|---|---|---|---|
| Deed | $524,900 | Multiple | |
| Deed | $519,000 | Maryland Trust Title & Escro | |
| Deed | $499,065 | -- | |
| Deed | $499,065 | -- | |
| Deed | $499,065 | None Available | |
| Deed | $499,065 | -- | |
| Deed | $499,065 | -- |
Mortgage History
| Date | Status | Loan Amount | Loan Type |
|---|---|---|---|
| Open | $460,000 | New Conventional | |
| Closed | $17,500 | Credit Line Revolving | |
| Closed | $506,134 | VA | |
| Previous Owner | $415,200 | New Conventional | |
| Previous Owner | $449,150 | New Conventional | |
| Previous Owner | $449,150 | New Conventional |
Property History
| Date | Event | Price | Change | Sq Ft Price |
|---|---|---|---|---|
| 08/19/2016 08/19/16 | Sold | $524,900 | 0.0% | $161 / Sq Ft |
| 07/14/2016 07/14/16 | Pending | -- | -- | -- |
| 03/31/2016 03/31/16 | For Sale | $524,900 | +1.1% | $161 / Sq Ft |
| 06/10/2014 06/10/14 | Sold | $519,000 | -1.1% | $159 / Sq Ft |
| 05/02/2014 05/02/14 | Pending | -- | -- | -- |
| 04/14/2014 04/14/14 | For Sale | $525,000 | -- | $161 / Sq Ft |
Tax History Compared to Growth
Tax History
| Year | Tax Paid | Tax Assessment Tax Assessment Total Assessment is a certain percentage of the fair market value that is determined by local assessors to be the total taxable value of land and additions on the property. | Land | Improvement |
|---|---|---|---|---|
| 2025 | $6,631 | $639,367 | $0 | $0 |
| 2024 | $6,631 | $594,400 | $160,000 | $434,400 |
| 2023 | $6,192 | $575,333 | $0 | $0 |
| 2022 | $5,991 | $556,267 | $0 | $0 |
| 2021 | $5,522 | $537,200 | $160,000 | $377,200 |
| 2020 | $5,522 | $509,300 | $0 | $0 |
| 2019 | $5,252 | $481,400 | $0 | $0 |
| 2018 | $4,946 | $453,500 | $160,000 | $293,500 |
| 2017 | $4,996 | $452,100 | $0 | $0 |
| 2016 | -- | $450,700 | $0 | $0 |
| 2015 | $2,200 | $449,300 | $0 | $0 |
| 2014 | $2,200 | $445,633 | $0 | $0 |
Agents Affiliated with this Home
-

Seller's Agent in 2016
Denise Albert
EXIT 1 Stop Realty
(916) 396-8626
1 in this area
5 Total Sales
-

Buyer's Agent in 2016
Lisa Connell
Kevin Turner
(410) 474-2789
3 in this area
26 Total Sales
-
J
Seller's Agent in 2014
Jenna Carroll
EXIT By the Bay Realty
-

Buyer's Agent in 2014
Team Stueckler
Keller Williams Flagship
(301) 908-2540
29 in this area
306 Total Sales
Map
Source: Bright MLS
MLS Number: 1003905293
APN: 02-146568
- 967 Folkstone Dr
- 1023 Horse Pen Run
- 1003 Horse Pen Run
- 1412 Bidwell Ln
- 927 Falls Pointe Way
- 2180 Oliver Dr
- 1541 Stinnett Rd
- 4123 Cassell Blvd
- 2804 Queensberry Dr
- 4329 Flora Ave
- 4341 Flora Ave
- 4345 Flora Ave
- 4105 Crest Dr
- 2920 Dares Beach Rd
- 4410 Woodview Ln
- 4365 Family Cir
- 2210 Dares Beach Rd
- 2045 Jessica Ln
- 320 Dares Wharf Rd
- 191 Dares Wharf Rd
