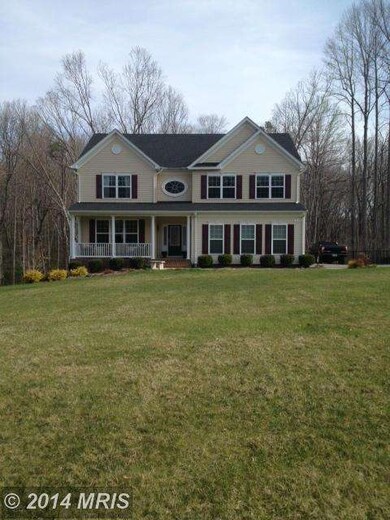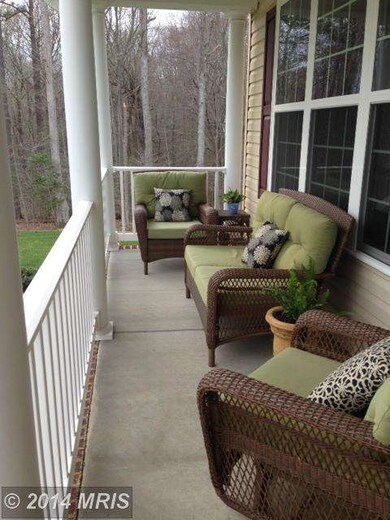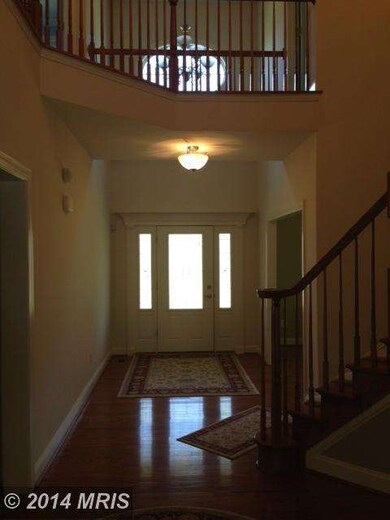
3722 Huntsman Dr Huntingtown, MD 20639
Highlights
- Curved or Spiral Staircase
- Colonial Architecture
- Backs to Trees or Woods
- Calvert Elementary School Rated A-
- Deck
- Wood Flooring
About This Home
As of August 2016Beautiful 3 level home in Farms at Hunting Creek! 4 bedrooms on upper level with potential 5th bedroom on lower level. Gourmet kitchen -double ovens, gas cooking, granite counters. Spacious main level with family room with gas fireplace. Lower level rec room, theatre system, surround sound. Aluminum fencing in rear yard with shed built under deck. Front & side yards have irrigation system.
Last Agent to Sell the Property
Jenna Carroll
EXIT By the Bay Realty Listed on: 04/14/2014
Home Details
Home Type
- Single Family
Est. Annual Taxes
- $4,518
Year Built
- Built in 2011
Lot Details
- 1.01 Acre Lot
- Back Yard Fenced
- Backs to Trees or Woods
- Property is in very good condition
- Property is zoned RUR
HOA Fees
- $33 Monthly HOA Fees
Parking
- 2 Car Attached Garage
- Side Facing Garage
- Garage Door Opener
Home Design
- Colonial Architecture
- Asphalt Roof
- Vinyl Siding
Interior Spaces
- Property has 3 Levels
- Curved or Spiral Staircase
- Crown Molding
- Ceiling height of 9 feet or more
- 1 Fireplace
- ENERGY STAR Qualified Windows
- Window Treatments
- Wood Flooring
- Finished Basement
- Rear Basement Entry
Kitchen
- Eat-In Kitchen
- Built-In Double Oven
- Cooktop
- Microwave
- Dishwasher
- Kitchen Island
- Upgraded Countertops
Bedrooms and Bathrooms
- 4 Bedrooms
- En-Suite Bathroom
- 3.5 Bathrooms
Laundry
- Dryer
- Washer
Outdoor Features
- Deck
- Brick Porch or Patio
Utilities
- Central Air
- Cooling System Utilizes Bottled Gas
- Heat Pump System
- Well
- Tankless Water Heater
- Grinder Pump
- Cable TV Available
Listing and Financial Details
- Tax Lot 45
- Assessor Parcel Number 0502146568
Community Details
Overview
- Built by QUALITY BUILT HOMES
- Belmont
- The community has rules related to covenants
Amenities
- Common Area
Recreation
- Community Playground
Ownership History
Purchase Details
Home Financials for this Owner
Home Financials are based on the most recent Mortgage that was taken out on this home.Purchase Details
Home Financials for this Owner
Home Financials are based on the most recent Mortgage that was taken out on this home.Purchase Details
Home Financials for this Owner
Home Financials are based on the most recent Mortgage that was taken out on this home.Purchase Details
Home Financials for this Owner
Home Financials are based on the most recent Mortgage that was taken out on this home.Similar Homes in Huntingtown, MD
Home Values in the Area
Average Home Value in this Area
Purchase History
| Date | Type | Sale Price | Title Company |
|---|---|---|---|
| Deed | $524,900 | Multiple | |
| Deed | $519,000 | Maryland Trust Title & Escro | |
| Deed | $499,065 | -- | |
| Deed | $499,065 | -- | |
| Deed | $499,065 | None Available | |
| Deed | $499,065 | -- | |
| Deed | $499,065 | -- |
Mortgage History
| Date | Status | Loan Amount | Loan Type |
|---|---|---|---|
| Open | $460,000 | New Conventional | |
| Closed | $17,500 | Credit Line Revolving | |
| Closed | $506,134 | VA | |
| Previous Owner | $415,200 | New Conventional | |
| Previous Owner | $449,150 | New Conventional | |
| Previous Owner | $449,150 | New Conventional |
Property History
| Date | Event | Price | Change | Sq Ft Price |
|---|---|---|---|---|
| 08/19/2016 08/19/16 | Sold | $524,900 | 0.0% | $161 / Sq Ft |
| 07/14/2016 07/14/16 | Pending | -- | -- | -- |
| 03/31/2016 03/31/16 | For Sale | $524,900 | +1.1% | $161 / Sq Ft |
| 06/10/2014 06/10/14 | Sold | $519,000 | -1.1% | $159 / Sq Ft |
| 05/02/2014 05/02/14 | Pending | -- | -- | -- |
| 04/14/2014 04/14/14 | For Sale | $525,000 | -- | $161 / Sq Ft |
Tax History Compared to Growth
Tax History
| Year | Tax Paid | Tax Assessment Tax Assessment Total Assessment is a certain percentage of the fair market value that is determined by local assessors to be the total taxable value of land and additions on the property. | Land | Improvement |
|---|---|---|---|---|
| 2025 | $6,631 | $639,367 | $0 | $0 |
| 2024 | $6,631 | $594,400 | $160,000 | $434,400 |
| 2023 | $6,192 | $575,333 | $0 | $0 |
| 2022 | $5,991 | $556,267 | $0 | $0 |
| 2021 | $5,522 | $537,200 | $160,000 | $377,200 |
| 2020 | $5,522 | $509,300 | $0 | $0 |
| 2019 | $5,252 | $481,400 | $0 | $0 |
| 2018 | $4,946 | $453,500 | $160,000 | $293,500 |
| 2017 | $4,996 | $452,100 | $0 | $0 |
| 2016 | -- | $450,700 | $0 | $0 |
| 2015 | $2,200 | $449,300 | $0 | $0 |
| 2014 | $2,200 | $445,633 | $0 | $0 |
Agents Affiliated with this Home
-

Seller's Agent in 2016
Denise Albert
EXIT 1 Stop Realty
(916) 396-8626
1 in this area
5 Total Sales
-

Buyer's Agent in 2016
Lisa Connell
Kevin Turner
(410) 474-2789
3 in this area
26 Total Sales
-
J
Seller's Agent in 2014
Jenna Carroll
EXIT By the Bay Realty
-

Buyer's Agent in 2014
Team Stueckler
Keller Williams Flagship
(301) 908-2540
29 in this area
306 Total Sales
Map
Source: Bright MLS
MLS Number: 1002936522
APN: 02-146568
- 967 Folkstone Dr
- 1023 Horse Pen Run
- 1003 Horse Pen Run
- 1412 Bidwell Ln
- 927 Falls Pointe Way
- 2180 Oliver Dr
- 1541 Stinnett Rd
- 4123 Cassell Blvd
- 2804 Queensberry Dr
- 4329 Flora Ave
- 4341 Flora Ave
- 4345 Flora Ave
- 4105 Crest Dr
- 2920 Dares Beach Rd
- 4410 Woodview Ln
- 4365 Family Cir
- 2210 Dares Beach Rd
- 2045 Jessica Ln
- 320 Dares Wharf Rd
- 191 Dares Wharf Rd






