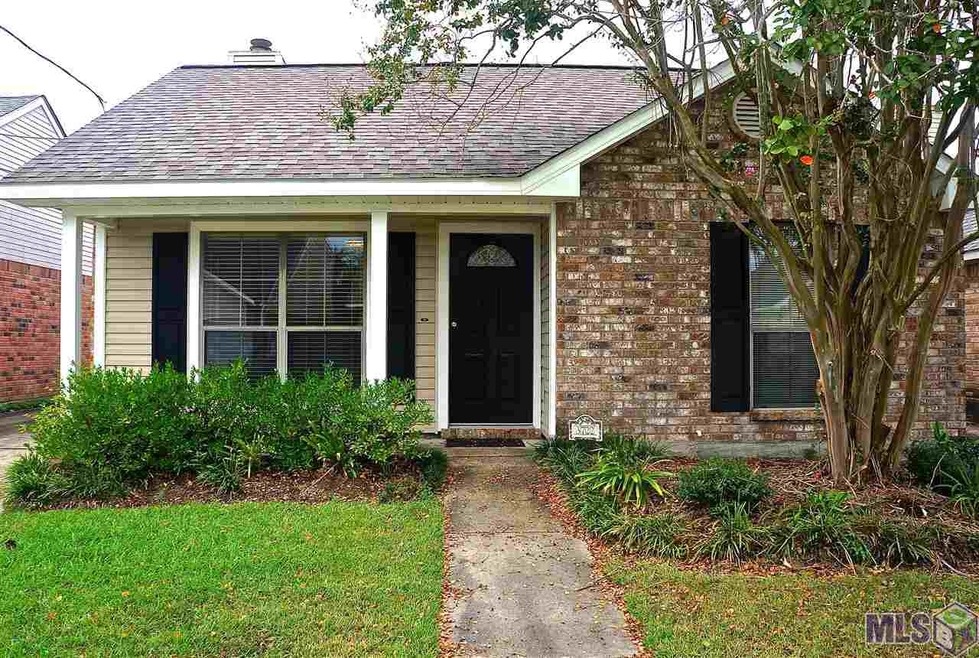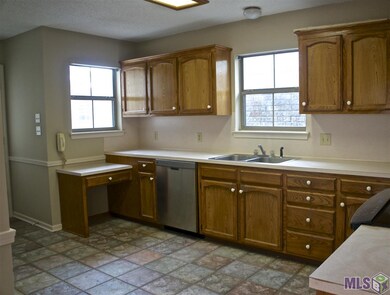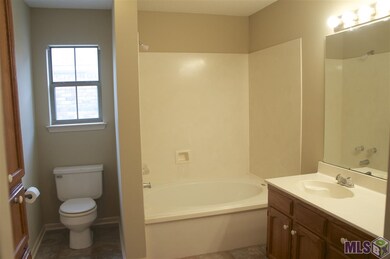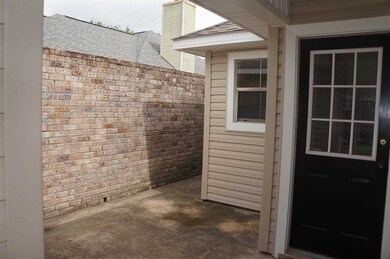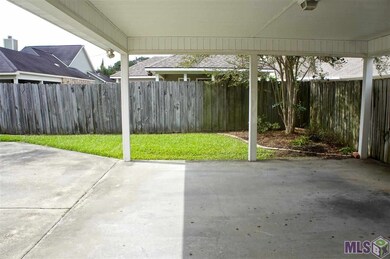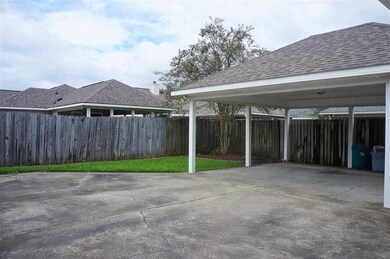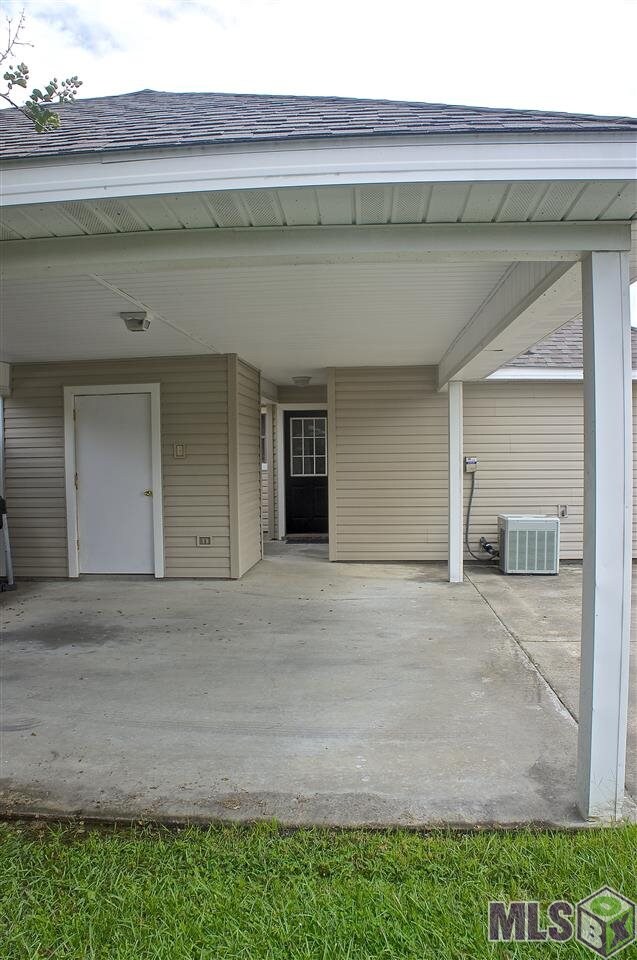
3722 James Victor Dr Baton Rouge, LA 70816
Shenandoah NeighborhoodHighlights
- Cottage
- Porch
- Living Room
- Formal Dining Room
- Walk-In Closet
- Laundry Room
About This Home
As of July 2016LOVELY GARDEN HOME IN POPULAR SHENANDOAH HILLS. THE HOME IS READY TO MOVE INTO, & FEATURES A LARGE LIVING ROOM W WOOD BURNING FIREPLACE, A SEPARATE FORMAL DINING ROOM, & A SPLIT FLOORPLAIN. THE KITCHEN IS SPACIOUS & FEATURES A BUILT-IN DESK. SELLERS ARE OFFERING AN ALLOWANCE FOR A NEW ELECTRIC RANGE/OVEN & MICROWAVE/HOOD FOR THE NEW BUYER. THE MASTER BEDROOM IS GENEROUSLY SIZED, HAS A NICE MASTER BATH W JETTED GARDEN TUB, AND A WALK-IN CLOSET. THE HOME ALSO FEATURES ALL NEW INTERIOR PAINT, NEW CARPET-BOTH IN NEUTRAL COLORS. THE HOME'S EXTERIOR IS ALMOST MAINTENANCE FREE W A SMALL YARD, LARGE CARPORT, WOOD FENCE, VINYL FASCIA & SOFFITS, SOME VINYL SIDING & BRICK SIDING. PICTURE PERFECT!
Last Agent to Sell the Property
RE/MAX Professional License #0000007657 Listed on: 10/06/2014

Home Details
Home Type
- Single Family
Est. Annual Taxes
- $2,283
Lot Details
- Lot Dimensions are 40 x 120
- Partially Fenced Property
- Wood Fence
- Landscaped
- Level Lot
HOA Fees
- $10 Monthly HOA Fees
Home Design
- Cottage
- Brick Exterior Construction
- Slab Foundation
- Frame Construction
- Vinyl Siding
Interior Spaces
- 1,410 Sq Ft Home
- 1-Story Property
- Ceiling height of 9 feet or more
- Wood Burning Fireplace
- Window Treatments
- Living Room
- Formal Dining Room
Kitchen
- Oven or Range
- Electric Cooktop
- Microwave
- Dishwasher
- Laminate Countertops
Flooring
- Carpet
- Ceramic Tile
Bedrooms and Bathrooms
- 3 Bedrooms
- Walk-In Closet
- 2 Full Bathrooms
Laundry
- Laundry Room
- Dryer
Parking
- 2 Parking Spaces
- Carport
Utilities
- Central Heating and Cooling System
- Cable TV Available
Additional Features
- Porch
- Mineral Rights
Ownership History
Purchase Details
Home Financials for this Owner
Home Financials are based on the most recent Mortgage that was taken out on this home.Purchase Details
Home Financials for this Owner
Home Financials are based on the most recent Mortgage that was taken out on this home.Similar Homes in Baton Rouge, LA
Home Values in the Area
Average Home Value in this Area
Purchase History
| Date | Type | Sale Price | Title Company |
|---|---|---|---|
| Warranty Deed | $157,000 | Attorney | |
| Warranty Deed | $147,800 | -- |
Mortgage History
| Date | Status | Loan Amount | Loan Type |
|---|---|---|---|
| Open | $117,750 | New Conventional | |
| Previous Owner | $150,977 | New Conventional | |
| Previous Owner | $71,977 | New Conventional |
Property History
| Date | Event | Price | Change | Sq Ft Price |
|---|---|---|---|---|
| 07/14/2016 07/14/16 | Sold | -- | -- | -- |
| 06/10/2016 06/10/16 | Pending | -- | -- | -- |
| 06/07/2016 06/07/16 | For Sale | $155,000 | +0.7% | $110 / Sq Ft |
| 03/13/2015 03/13/15 | Sold | -- | -- | -- |
| 02/05/2015 02/05/15 | Pending | -- | -- | -- |
| 10/06/2014 10/06/14 | For Sale | $153,900 | -- | $109 / Sq Ft |
Tax History Compared to Growth
Tax History
| Year | Tax Paid | Tax Assessment Tax Assessment Total Assessment is a certain percentage of the fair market value that is determined by local assessors to be the total taxable value of land and additions on the property. | Land | Improvement |
|---|---|---|---|---|
| 2024 | $2,283 | $19,648 | $1,200 | $18,448 |
| 2023 | $2,283 | $15,700 | $1,200 | $14,500 |
| 2022 | $1,793 | $15,700 | $1,200 | $14,500 |
| 2021 | $1,759 | $15,700 | $1,200 | $14,500 |
| 2020 | $1,782 | $15,700 | $1,200 | $14,500 |
| 2019 | $1,854 | $15,700 | $1,200 | $14,500 |
| 2018 | $1,830 | $15,700 | $1,200 | $14,500 |
| 2017 | $1,830 | $15,700 | $1,200 | $14,500 |
| 2016 | $763 | $14,050 | $1,200 | $12,850 |
| 2015 | $762 | $14,050 | $1,200 | $12,850 |
| 2014 | $692 | $13,550 | $1,200 | $12,350 |
| 2013 | -- | $13,550 | $1,200 | $12,350 |
Agents Affiliated with this Home
-
David Madaffari

Seller's Agent in 2016
David Madaffari
Grassroots Real Estate Group
(225) 772-3283
30 in this area
120 Total Sales
-
Kenny Guzzardo

Buyer's Agent in 2016
Kenny Guzzardo
RE/MAX Select
(225) 405-4114
27 in this area
107 Total Sales
-
Danna Strange
D
Seller's Agent in 2015
Danna Strange
RE/MAX
(225) 937-0636
4 in this area
80 Total Sales
-
Sherri Forrestall
S
Buyer's Agent in 2015
Sherri Forrestall
RE/MAX
(225) 324-0655
16 in this area
66 Total Sales
Map
Source: Greater Baton Rouge Association of REALTORS®
MLS Number: 2014001007
APN: 00834262
- 3737 James Victor Dr
- 3747 Courtney Elizabeth Dr
- 15356 Mary Louise Ave
- 4330 Jones Creek Rd
- 4433 Mendocino Way
- 13937 Keever Ave
- 3412 Yorkfield Dr
- 13930 Keever Ave
- 3271 King Bradford Dr
- 3407 Brookmeade Dr
- 3231 King Bradford Dr
- 11664 Derby Ave
- 3305 Oneal Ln Unit D
- 4726 Mendocino Way
- 3978 Meadow Ridge Dr
- 15371 Summerwood Ave
- 15474 Springwood Ave
- 3988 Meadow Ridge Dr
- 3302 Millbrook Dr
- 15512 Summerwood Ave
