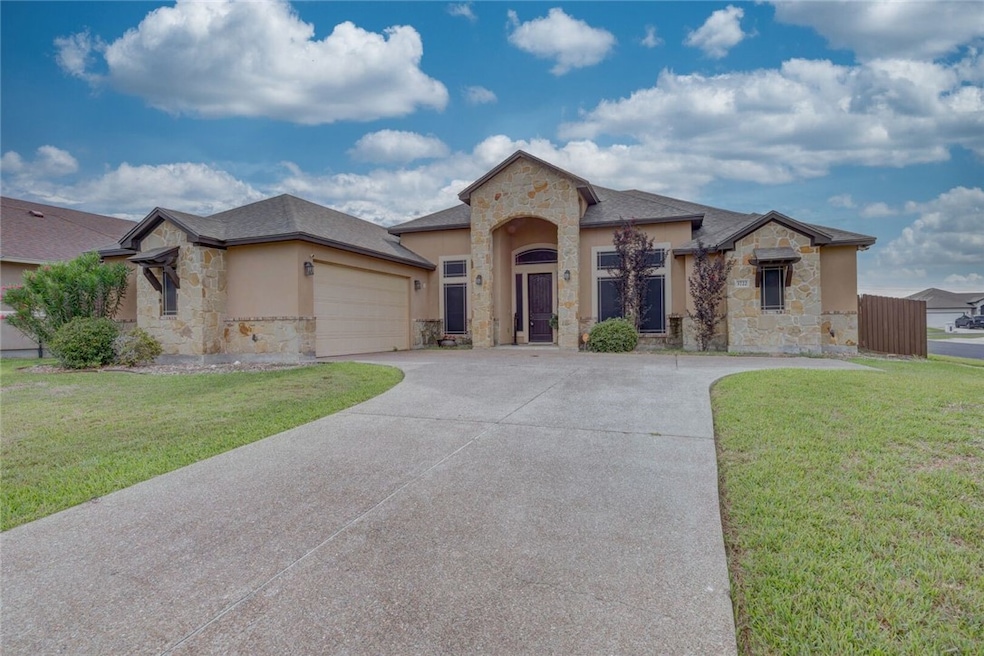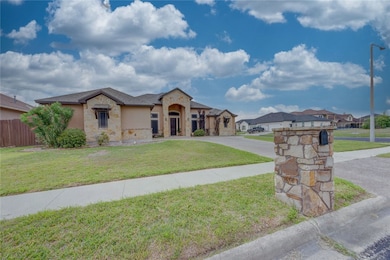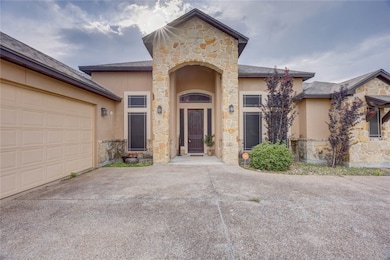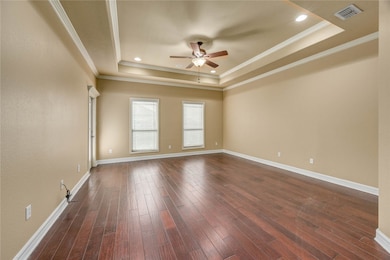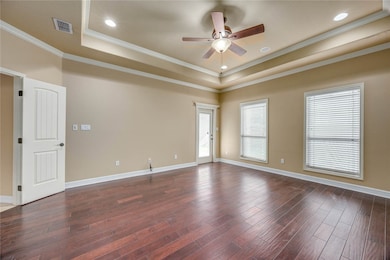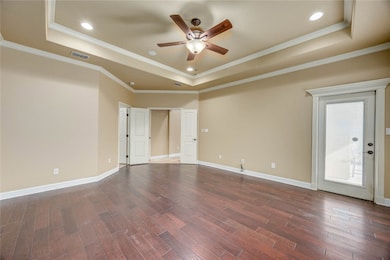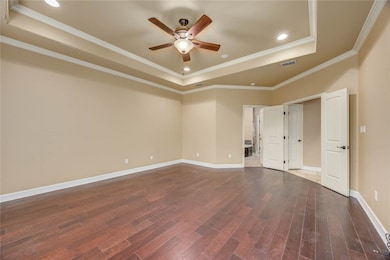
3722 Lake Hawkins Robstown, TX 78380
Calallen NeighborhoodEstimated payment $3,114/month
Highlights
- Pier or Dock
- Open Floorplan
- Cathedral Ceiling
- Calallen Middle School Rated A-
- Community Lake
- Wood Flooring
About This Home
Welcome to this stunning 4-bedroom, 3-bathroom home nestled on a spacious corner lot in the sought-after The Lakes Northwest Subdivision, within Calallen ISD. Designed with both comfort and elegance in mind, this home boasts plantation shutters, hardwood and tile flooring, and stone accents that add timeless charm throughout. Step into the formal dining room with soaring cathedral ceilings, or enjoy casual meals in the breakfast area just off the oversized kitchen, complete with a center island, elevated ceilings, and ample space for cooking and gathering. The primary suite is a true retreat featuring French doors that open to a luxurious bathroom with a large jetted tub, walk-in shower, and an expansive walk-in closet with a window. One of the secondary bedrooms includes its own private full bath, perfect for guests or multigenerational living. Additional highlights include a covered patio, large utility room, drop zone, split bedroom layout, and window screens for added comfort. As part of The Lakes Northwest, residents enjoy access to a private man-made lake with a pier for catch-and-release fishing, as well as a gated playground area for added fun and security. This home offers the perfect balance of luxury, functionality, and community. Schedule your private tour today!
Home Details
Home Type
- Single Family
Est. Annual Taxes
- $9,055
Year Built
- Built in 2011
Lot Details
- 8,779 Sq Ft Lot
- Wood Fence
- Corner Lot
HOA Fees
- $61 Monthly HOA Fees
Parking
- 2 Car Garage
Home Design
- Slab Foundation
- Shingle Roof
- Stucco
Interior Spaces
- 2,414 Sq Ft Home
- 1-Story Property
- Open Floorplan
- Cathedral Ceiling
- Wood Burning Fireplace
- Window Treatments
- Washer and Dryer Hookup
Kitchen
- Breakfast Bar
- Gas Cooktop
- Range Hood
- <<microwave>>
- Dishwasher
- Kitchen Island
Flooring
- Wood
- Tile
Bedrooms and Bathrooms
- 4 Bedrooms
- Split Bedroom Floorplan
- 3 Full Bathrooms
Outdoor Features
- Covered patio or porch
Schools
- Calallen Elementary And Middle School
- Calallen High School
Utilities
- Central Heating and Cooling System
- Cable TV Available
Listing and Financial Details
- Legal Lot and Block 14 / 7
Community Details
Overview
- Association fees include common areas
- The Lakes Northwest Subdivision
- Community Lake
Recreation
- Pier or Dock
Map
Home Values in the Area
Average Home Value in this Area
Tax History
| Year | Tax Paid | Tax Assessment Tax Assessment Total Assessment is a certain percentage of the fair market value that is determined by local assessors to be the total taxable value of land and additions on the property. | Land | Improvement |
|---|---|---|---|---|
| 2024 | $9,055 | $384,243 | $0 | $0 |
| 2023 | $6,433 | $349,312 | $0 | $0 |
| 2022 | $8,138 | $317,556 | $0 | $0 |
| 2021 | $7,773 | $288,687 | $43,895 | $244,792 |
| 2020 | $7,780 | $281,665 | $43,895 | $237,770 |
| 2019 | $7,751 | $272,726 | $43,895 | $228,831 |
| 2018 | $7,554 | $272,726 | $43,895 | $228,831 |
| 2017 | $7,600 | $275,109 | $43,895 | $231,214 |
| 2016 | $7,343 | $265,815 | $43,895 | $221,920 |
| 2015 | $6,354 | $258,353 | $36,433 | $221,920 |
| 2014 | $6,354 | $253,536 | $36,433 | $217,103 |
Property History
| Date | Event | Price | Change | Sq Ft Price |
|---|---|---|---|---|
| 06/12/2025 06/12/25 | Price Changed | $415,000 | -2.4% | $172 / Sq Ft |
| 05/16/2025 05/16/25 | For Sale | $425,000 | -- | $176 / Sq Ft |
Purchase History
| Date | Type | Sale Price | Title Company |
|---|---|---|---|
| Vendors Lien | -- | Stewart Title | |
| Vendors Lien | -- | None Available | |
| Warranty Deed | -- | Bay Area Title Services Llc |
Mortgage History
| Date | Status | Loan Amount | Loan Type |
|---|---|---|---|
| Open | $221,500 | New Conventional | |
| Closed | $185,000 | Stand Alone First | |
| Closed | $70,000 | New Conventional | |
| Previous Owner | $256,500 | No Value Available | |
| Previous Owner | $211,200 | Unknown |
Similar Homes in Robstown, TX
Source: South Texas MLS
MLS Number: 459217
APN: 374981
- 14933 Lake Mead
- 3610 Lake Champagne
- 4768 Master St
- 3525 Sahar Lake
- 3529 Sahar Lake
- 3549 Sepehr Lake Dr
- 3726 Amanda Ln
- 4010 Moorhead Dr
- 4125 Rapids Dr
- 3722 Cabernet
- 5335 E Riverview St
- 3730 Cabernet
- 14929 Red River Dr
- 14613 Powell Dr
- 14605 Reagan Dr
- 14618 Reagan Dr
- 14601 Spaulding Dr
- 4226 Wood River Dr
- 14733 Red River Dr
- 4318 Pecan Bayou Ct
- 14838 Northwest Blvd
- 3530 Sepehr Lake Dr
- 14630 Spaulding Dr
- 4401 River Valley Dr Unit 1104
- 13737 River Canyon Dr
- 4218 Calallen Dr Unit 4
- 4229 Interstate Highway 69 Access Rd Unit 4
- 4229 Interstate Highway 69 Access Rd Unit 3
- 3810 Brookhill Dr
- 5375 County Road 73a Unit B25
- 3614 Rebecca Dr
- 13801 Ih 37
- 3934 Banily Dr
- 3937 Jayden Dr
- 3734 Lott Ave Unit 4
- 1801 Bosquez St
- 4134 Sierra St
- 3805 Willow Weep Dr
- 3241 El Dorado Dr
- 11401 Woodway Creek Dr
