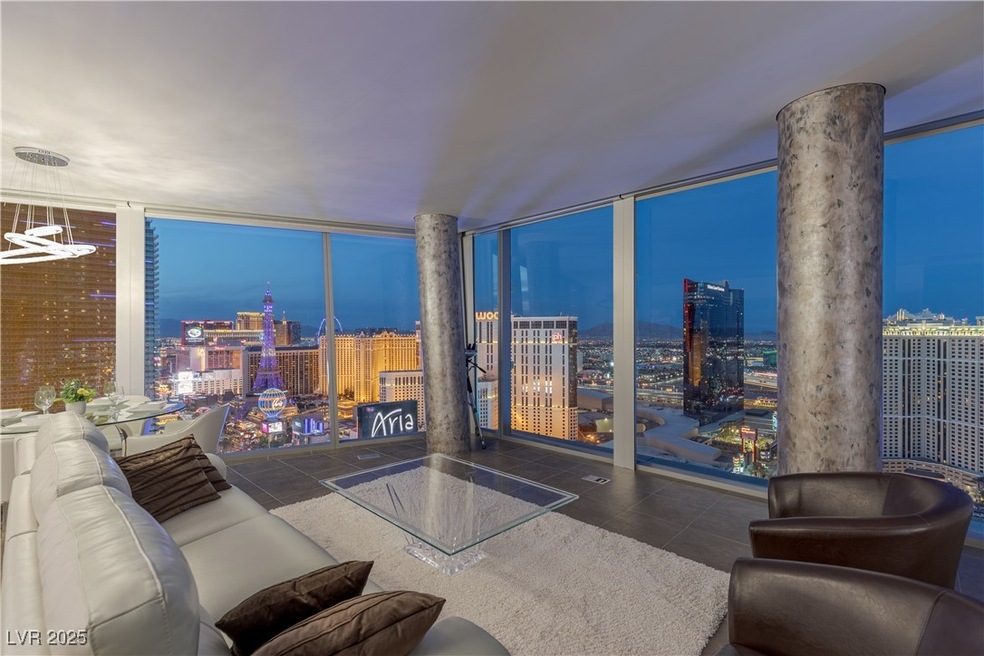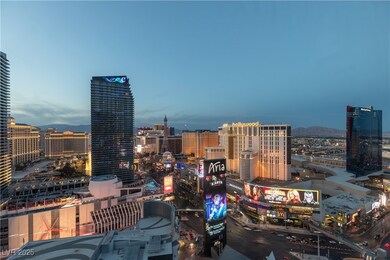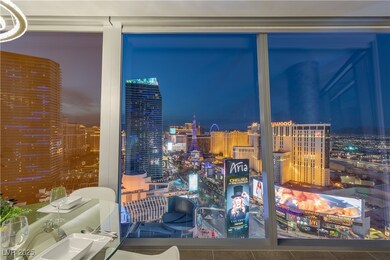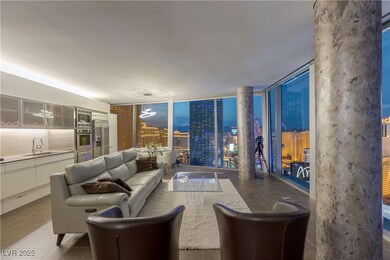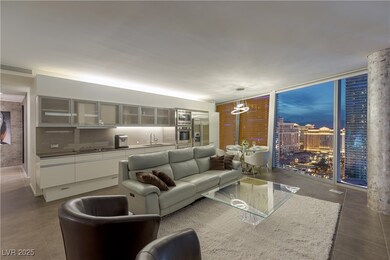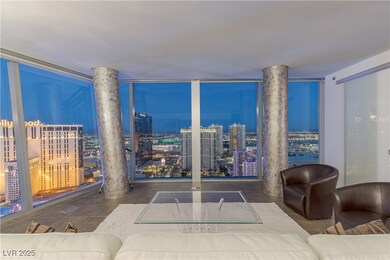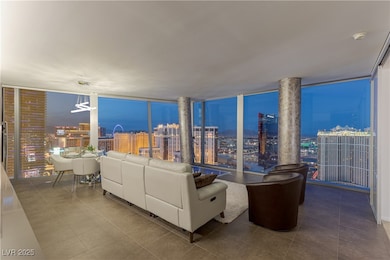
$1,990,000
- 4 Beds
- 2 Baths
- 2,612 Sq Ft
- 6010 Annie Oakley Dr
- Las Vegas, NV
AMAZING 1-STORY HOME ON A SPRAWLING 2.26-ACRE LOT! NO HOA! HORSE-ZONED WITH AE-60 OVERLAY ALLOWING UP TO 2 UNITS PER ACRE! ENDLESS POTENTIAL TO DIVIDE INTO FOUR PARCELS, CREATE A COMPOUND, OR BUILD AN EQUESTRIAN ESTATE! PROPERTY FEATURES A PRIVATE WATER WELL AND FORMAL SUNKEN LIVING ROOM WITH COZY WOOD-BURNING STONE FIREPLACE. OPEN CONCEPT DESIGN FLOWS INTO A GOURMET KITCHEN WITH STAINLESS STEEL
Rick Brenkus Keller Williams MarketPlace
