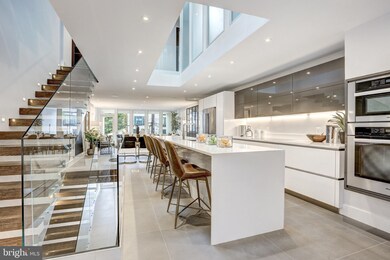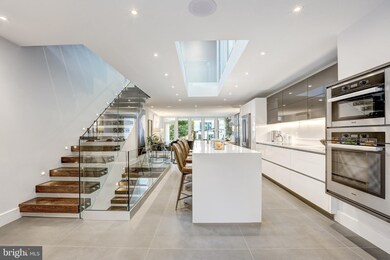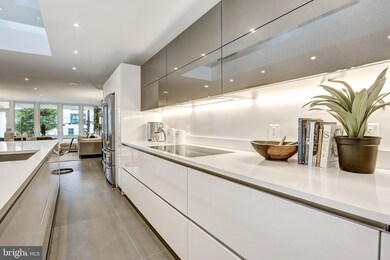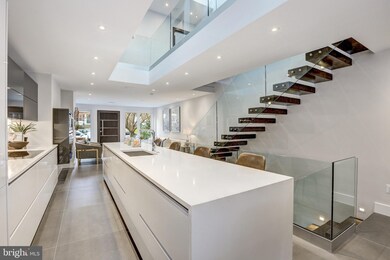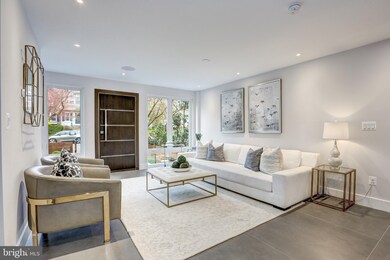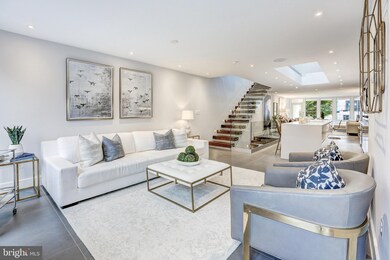
3722 R St NW Washington, DC 20007
Burleith NeighborhoodHighlights
- New Construction
- Sauna
- View of Trees or Woods
- Hyde Addison Elementary School Rated A
- Eat-In Gourmet Kitchen
- 1-minute walk to Duke Ellington College Track Field
About This Home
As of April 2024Constructed with integrity by Octagon International - A striking modern residence capturing the finest elements of contemporary design and gracious daily living. Conveniently positioned on a quiet, tree-lined stretch of R Street - just a stone's throw from Georgetown University Hospital. The ethereal open floorplan is ideally suited for gracious entertaining. A three-story floating glass staircase and open mezzanine is illuminated by custom LED lighting for dramatic ambiance and frames four massive skylights presiding over all 4,470 square feet of living space, and allowing the home to be completely sun-drenched. The main floor boasts a sleek gourmet kitchen clad in European lacquered custom cabinetry and Miele appliances flanked by both living and dining rooms. Yet another floating glass stairway leads to the private outdoor terrace. Upstairs offers five bedrooms and an expansive private master suite which rivals most five-star resorts, complete with a spa-inspired master bath and private sauna. An additional en-suite bedroom is found on the lower level along with more comfortable accommodations for family and guests. Generous two-car secured parking, a rooftop patio with jacuzzi and sweeping tree top views completes the picture. Unquestionably, the paragon of stylish living anywhere in Burleith. Email us for the full marketing suite, including an HD virtual tour and 4K property video.
Last Agent to Sell the Property
TTR Sotheby's International Realty License #681976 Listed on: 03/19/2020

Townhouse Details
Home Type
- Townhome
Est. Annual Taxes
- $8,844
Year Built
- Built in 2019 | New Construction
Lot Details
- 2,555 Sq Ft Lot
- North Facing Home
- Privacy Fence
- Landscaped
- Property is in excellent condition
Home Design
- Contemporary Architecture
- Stucco
Interior Spaces
- 4,470 Sq Ft Home
- Property has 3 Levels
- Wet Bar
- Wainscoting
- 3 Fireplaces
- Double Pane Windows
- Low Emissivity Windows
- Insulated Windows
- Family Room
- Open Floorplan
- Living Room
- Dining Room
- Sauna
- Views of Woods
Kitchen
- Eat-In Gourmet Kitchen
- Built-In Double Oven
- Cooktop<<rangeHoodToken>>
- Dishwasher
- Kitchen Island
- Upgraded Countertops
- Disposal
Bedrooms and Bathrooms
- En-Suite Primary Bedroom
- En-Suite Bathroom
Laundry
- Dryer
- Washer
Finished Basement
- English Basement
- Heated Basement
- Walk-Out Basement
- Connecting Stairway
- Rear Basement Entry
- Basement Windows
Home Security
Parking
- 2 Open Parking Spaces
- Off-Street Parking
- Surface Parking
- Parking Space Conveys
Outdoor Features
- Multiple Balconies
- Deck
- Patio
Utilities
- Central Heating
- Heat Pump System
- Vented Exhaust Fan
- Electric Water Heater
Listing and Financial Details
- Tax Lot 37
- Assessor Parcel Number 1307//0037
Community Details
Overview
- No Home Owners Association
- Burleith Subdivision
Security
- Fire Sprinkler System
Ownership History
Purchase Details
Home Financials for this Owner
Home Financials are based on the most recent Mortgage that was taken out on this home.Purchase Details
Home Financials for this Owner
Home Financials are based on the most recent Mortgage that was taken out on this home.Purchase Details
Home Financials for this Owner
Home Financials are based on the most recent Mortgage that was taken out on this home.Purchase Details
Home Financials for this Owner
Home Financials are based on the most recent Mortgage that was taken out on this home.Purchase Details
Home Financials for this Owner
Home Financials are based on the most recent Mortgage that was taken out on this home.Similar Homes in Washington, DC
Home Values in the Area
Average Home Value in this Area
Purchase History
| Date | Type | Sale Price | Title Company |
|---|---|---|---|
| Deed | $2,725,000 | Westcor Land Title Insurance C | |
| Special Warranty Deed | $2,375,000 | Monarch Title Inc | |
| Special Warranty Deed | $1,050,000 | Capitol Title Agency Inc | |
| Deed | -- | -- | |
| Deed | $557,000 | -- |
Mortgage History
| Date | Status | Loan Amount | Loan Type |
|---|---|---|---|
| Previous Owner | $787,500 | Purchase Money Mortgage | |
| Previous Owner | $417,100 | New Conventional | |
| Previous Owner | $417,100 | New Conventional | |
| Previous Owner | $50,000 | Credit Line Revolving | |
| Previous Owner | $445,600 | New Conventional |
Property History
| Date | Event | Price | Change | Sq Ft Price |
|---|---|---|---|---|
| 04/09/2024 04/09/24 | Sold | $2,725,000 | -9.0% | $598 / Sq Ft |
| 01/27/2024 01/27/24 | Pending | -- | -- | -- |
| 11/15/2023 11/15/23 | For Sale | $2,995,000 | +26.1% | $657 / Sq Ft |
| 06/02/2020 06/02/20 | Sold | $2,375,000 | 0.0% | $531 / Sq Ft |
| 03/19/2020 03/19/20 | For Sale | $2,375,000 | +126.2% | $531 / Sq Ft |
| 03/07/2016 03/07/16 | Sold | $1,050,000 | -6.7% | $678 / Sq Ft |
| 01/30/2016 01/30/16 | Pending | -- | -- | -- |
| 01/27/2016 01/27/16 | Price Changed | $1,125,000 | -3.8% | $727 / Sq Ft |
| 01/21/2016 01/21/16 | Price Changed | $1,169,000 | -2.2% | $755 / Sq Ft |
| 11/01/2015 11/01/15 | Price Changed | $1,195,000 | -4.4% | $772 / Sq Ft |
| 09/02/2015 09/02/15 | Price Changed | $1,250,000 | -3.5% | $807 / Sq Ft |
| 07/25/2015 07/25/15 | For Sale | $1,295,000 | -- | $837 / Sq Ft |
Tax History Compared to Growth
Tax History
| Year | Tax Paid | Tax Assessment Tax Assessment Total Assessment is a certain percentage of the fair market value that is determined by local assessors to be the total taxable value of land and additions on the property. | Land | Improvement |
|---|---|---|---|---|
| 2024 | $20,794 | $2,533,440 | $654,870 | $1,878,570 |
| 2023 | $20,389 | $2,482,740 | $618,050 | $1,864,690 |
| 2022 | $19,876 | $2,417,050 | $568,460 | $1,848,590 |
| 2021 | $19,273 | $2,343,720 | $562,740 | $1,780,980 |
| 2020 | $9,038 | $1,063,280 | $543,930 | $519,350 |
| 2019 | $8,845 | $1,040,560 | $525,770 | $514,790 |
| 2018 | $29,374 | $1,004,230 | $0 | $0 |
| 2017 | $7,512 | $883,810 | $0 | $0 |
| 2016 | $7,214 | $848,690 | $0 | $0 |
| 2015 | $6,912 | $813,180 | $0 | $0 |
| 2014 | $6,203 | $799,980 | $0 | $0 |
Agents Affiliated with this Home
-
Hunter McFadden

Seller's Agent in 2024
Hunter McFadden
Compass
(703) 862-6840
1 in this area
99 Total Sales
-
Mark McFadden

Seller Co-Listing Agent in 2024
Mark McFadden
Compass
(202) 425-4242
1 in this area
133 Total Sales
-
Benton Snider

Buyer's Agent in 2024
Benton Snider
Compass
(202) 868-0788
1 in this area
10 Total Sales
-
Daniel Heider

Seller's Agent in 2020
Daniel Heider
TTR Sotheby's International Realty
(703) 785-7820
3 in this area
428 Total Sales
-
Mark Wise

Seller's Agent in 2016
Mark Wise
Coldwell Banker (NRT-Southeast-MidAtlantic)
(202) 812-9057
8 Total Sales
-
R
Seller Co-Listing Agent in 2016
Richard Ross
Keller Williams Capital Properties
Map
Source: Bright MLS
MLS Number: DCDC462362
APN: 1307-0037
- 3703 Reservoir Rd NW
- 1600 37th St NW
- 3710 S St NW
- 3724 S St NW
- 3622 S St NW
- 3821 S St NW
- 3647 Winfield Ln NW
- 3802 T St NW
- 3927 Georgetown Ct NW
- 3604 Winfield Ln NW
- 3550 Whitehaven Pkwy NW
- 1824 35th St NW
- 3418 Reservoir Rd NW
- 1914 35th St NW
- 2009 37th St NW
- 1671 34th St NW
- 1431 36th St NW
- 2116 Tunlaw Rd NW
- 3754 W St NW
- 2140 Wisconsin Ave NW Unit 3

