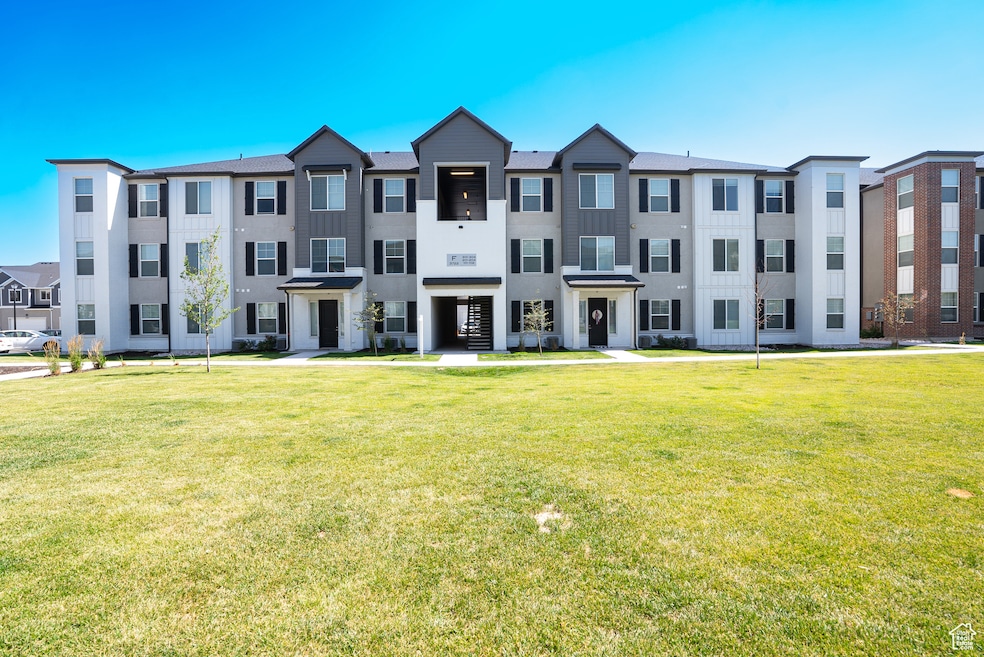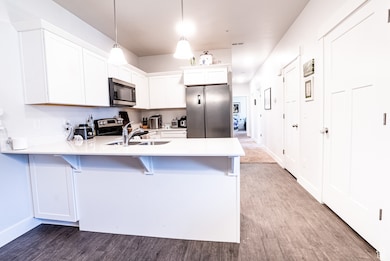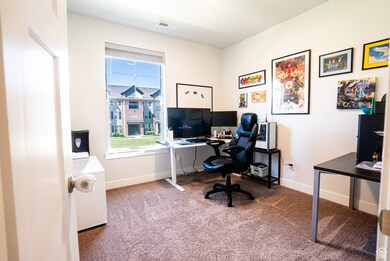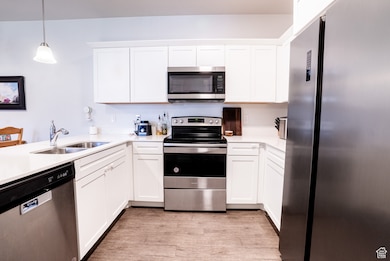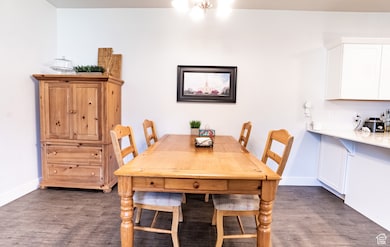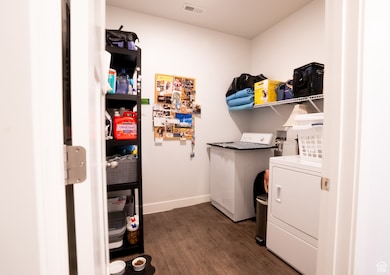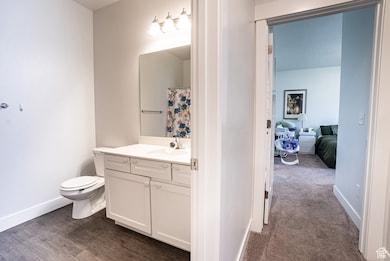Estimated payment $2,170/month
Highlights
- Clubhouse
- Community Pool
- Walk-In Closet
- Great Room
- Double Pane Windows
- Community Playground
About This Home
Welcome to this spacious 3-bedroom, 2-bathroom condo offering 1,336 sq ft of comfortable living space and a convenient 1-car garage. Located in the heart of Lehi, this home provides easy access to shopping, dining, and I-15. Enjoy all the perks of a vibrant community with a clubhouse, swimming pool, gym, park, and playground - perfect for relaxing and staying active year-round. This unit is currently rented - please do not disturb the tenants. Tenants work from home, so 24-hour notice is required for all showings. Whether you're looking for your next home or a solid investment property, this condo is an opportunity you don't want to miss!
Listing Agent
Lisa Tuul Zorigt
SURV REAL ESTATE INC License #11944335 Listed on: 07/11/2025
Co-Listing Agent
Nara Allgaier
SURV REAL ESTATE INC License #13233257
Property Details
Home Type
- Condominium
Est. Annual Taxes
- $1,490
Year Built
- Built in 2022
Lot Details
- Landscaped
HOA Fees
- $286 Monthly HOA Fees
Parking
- 1 Car Garage
Interior Spaces
- 1,336 Sq Ft Home
- 1-Story Property
- Double Pane Windows
- Great Room
- Electric Dryer Hookup
Kitchen
- Free-Standing Range
- Range Hood
- Microwave
- Disposal
Flooring
- Carpet
- Vinyl
Bedrooms and Bathrooms
- 3 Main Level Bedrooms
- Walk-In Closet
- 2 Full Bathrooms
Schools
- Riverview Elementary School
- Willowcreek Middle School
- Lehi High School
Utilities
- Central Heating and Cooling System
- Natural Gas Connected
Listing and Financial Details
- Exclusions: Dryer, Refrigerator, Washer
- Assessor Parcel Number 40-565-0101
Community Details
Overview
- Association fees include ground maintenance, water
- Fcs Community Management Association, Phone Number (801) 256-0465
- Gardner Subdivision
Amenities
- Picnic Area
- Clubhouse
Recreation
- Community Playground
- Community Pool
- Bike Trail
- Snow Removal
Pet Policy
- Pets Allowed
Map
Home Values in the Area
Average Home Value in this Area
Property History
| Date | Event | Price | List to Sale | Price per Sq Ft |
|---|---|---|---|---|
| 09/28/2025 09/28/25 | Price Changed | $334,000 | -0.3% | $250 / Sq Ft |
| 07/11/2025 07/11/25 | For Sale | $335,000 | -- | $251 / Sq Ft |
Source: UtahRealEstate.com
MLS Number: 2098107
- 3722 W 1440 N Unit F301
- 3637 W 1480 N Unit I302
- 3723 W 1380 N
- 3715 W 1480 N Unit K303
- 3635 W 1500 N Unit P203
- 3647 W 1530 N Unit HH204
- 3732 W Big Horn Dr
- 1854 N 3600 W
- 1453 N 3860 W Unit 108
- 1624 N 3740 W
- 1630 N 3740 W Unit 1955
- Type C Inner Townhome Plan at River Point - Townhomes
- Type C Outer Townhome Plan at River Point - Townhomes
- Type B Outer Townhome Plan at River Point - Townhomes
- Type B Inner Townhome Plan at River Point - Townhomes
- 4827 N Sage Dr
- 1632 N 3830 W
- 1099 N 3620 W Unit 273
- 1629 N 3860 W
- 1092 Canvasback Dr Unit 401
- 3670 W Canyon Falls Dr
- 3695 Big Horn Dr
- 3364 W Hardman Way Unit J204
- 1935 N 4100 W Unit Basement Apt
- 894 N Hillcrest Rd
- 4206 W 1960 N Unit Private 3
- 2081 N 4100 W Unit One Bedroom Apartment
- 193 W Springview Dr
- 3923 W Rock Is Ave Unit Basement
- 227 E Alhambra Dr
- 243 W Peppermint Cir
- 1532 N Venetian Way
- 2546 N Wister Ln Unit 334
- 4436 W 2550 N
- 2468 N Paintbrush Dr
- 2790 N Segundo Dr
- 367 W Watercress Dr
- 2718 N Elm Dr
- 3056 N Bar h Rd
- 1971 W 1400 N
