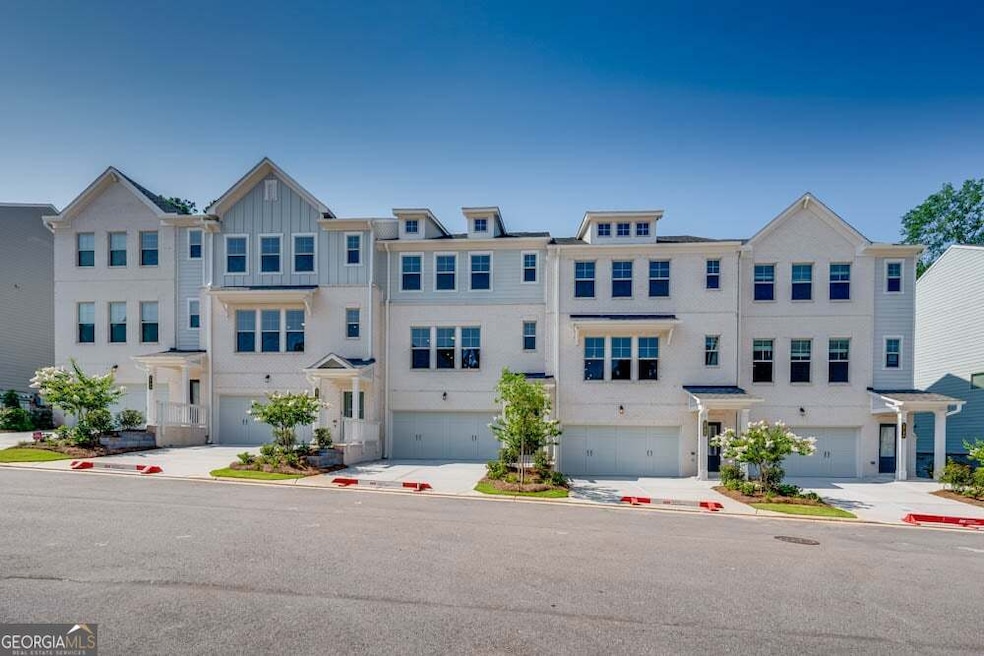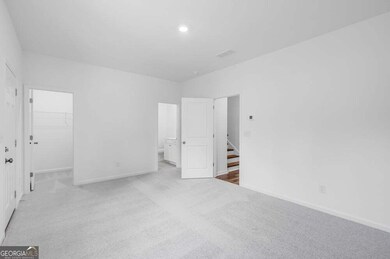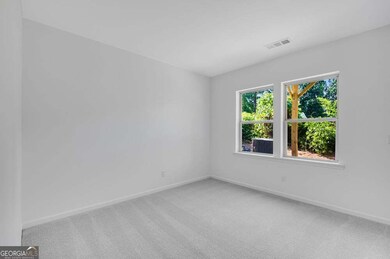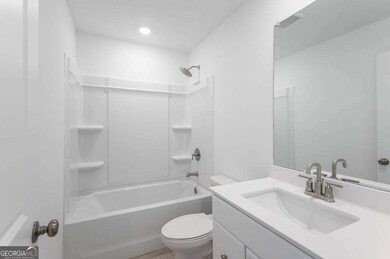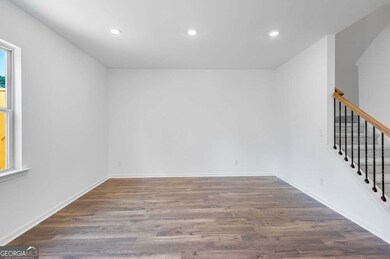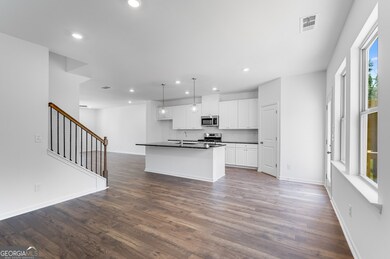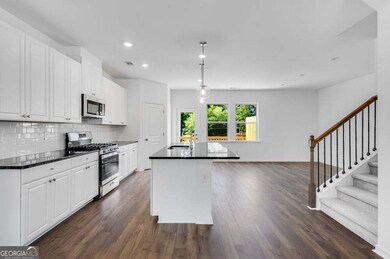3722 Willingham Run SW Marietta, GA 30008
Estimated payment $2,307/month
Highlights
- Home Theater
- Craftsman Architecture
- High Ceiling
- New Construction
- Deck
- Great Room
About This Home
What's Special: Backs to Open Space | Close to Amenity | East Facing Lot | 1st Floor Guest Suite - New Construction - Ready Now! Built by America's Most Trusted Homebuilder. Welcome to the Reynolds at 3722 Willingham Run SW in Hampton Trace! This three-story townhome offers a bright and open layout designed for modern living. The lower level features a private bedroom with an attached full bathroom and direct access to the backyard, perfect for guests or a quiet retreat. On the main floor, the kitchen flows seamlessly into the dining area and great room, creating an easy space for everyday life and entertaining. Upstairs, the primary suite offers a peaceful escape with a spacious walk-in closet and a beautifully finished bathroom. The attached bathroom features a dual sink vanity and a roomy shower. While two additional secondary bedrooms with a shared full bathroom and a centrally located laundry room complete the home. Enjoy community amenities like an outdoor fire pit, a fenced dog park, and open green spaces, all just minutes from local parks, shopping, and dining with quick access to the East-West Connector for an easy commute. Additional highlights include: laminate stair treads at the terrace level. MLS#10647307
Listing Agent
Taylor Morrison Realty of Georgia License #396141 Listed on: 11/20/2025
Townhouse Details
Home Type
- Townhome
Est. Annual Taxes
- $964
Year Built
- Built in 2025 | New Construction
Lot Details
- Two or More Common Walls
HOA Fees
- $13 Monthly HOA Fees
Parking
- 2 Car Garage
Home Design
- Craftsman Architecture
- Traditional Architecture
- Brick Exterior Construction
- Slab Foundation
- Composition Roof
Interior Spaces
- 2,375 Sq Ft Home
- 3-Story Property
- Tray Ceiling
- High Ceiling
- Great Room
- Home Theater
- Laundry on upper level
Kitchen
- Oven or Range
- Cooktop
- Kitchen Island
Flooring
- Carpet
- Vinyl
Bedrooms and Bathrooms
- Double Vanity
Home Security
Eco-Friendly Details
- Energy-Efficient Appliances
- Energy-Efficient Windows
- Energy-Efficient Insulation
Outdoor Features
- Deck
- Porch
Schools
- Sanders Elementary School
- Garrett Middle School
- South Cobb High School
Utilities
- Central Heating and Cooling System
- Heating System Uses Natural Gas
- Underground Utilities
Listing and Financial Details
- Tax Lot 36
Community Details
Overview
- $1,812 Initiation Fee
- Association fees include reserve fund, ground maintenance, trash
- Hampton Trace Subdivision
Security
- Carbon Monoxide Detectors
- Fire and Smoke Detector
Map
Home Values in the Area
Average Home Value in this Area
Tax History
| Year | Tax Paid | Tax Assessment Tax Assessment Total Assessment is a certain percentage of the fair market value that is determined by local assessors to be the total taxable value of land and additions on the property. | Land | Improvement |
|---|---|---|---|---|
| 2025 | $964 | $32,000 | $32,000 | -- |
| 2024 | $1,809 | $60,000 | $60,000 | -- |
Property History
| Date | Event | Price | List to Sale | Price per Sq Ft |
|---|---|---|---|---|
| 10/03/2025 10/03/25 | Price Changed | $420,091 | -4.5% | $177 / Sq Ft |
| 09/15/2025 09/15/25 | For Sale | $439,990 | -- | $185 / Sq Ft |
Source: Georgia MLS
MLS Number: 10647307
APN: 19-0847-0-072-0
- 3730 Willingham Run SW
- 3726 Willingham Run SW
- 1745 Lansmere St SW
- 1688 Lansmere St SW
- 1721 Lansmere St SW
- 1713 Lansmere St SW
- 1717 Lansmere St SW
- 1713 Lansmere St SW
- 1701 Lansmere St SW
- 1693 Lansmere St SW
- 1688 Lansmere St SW
- 1689 Lansmere St SW
- Reynolds Plan at Hampton Trace
- Forsyth Plan at Hampton Trace
- 1570 Halbrook Place SW
- 1539 Rockingway Dr SW
- 1626 Halbrook Place SW
- 3755 Medical Park Dr
- 3606 Janna Ln SW
- 4030 Laurie jo Dr SW
- 3753 Austell Rd SW Unit C1
- 3753 Austell Rd SW Unit B2
- 3753 Austell Rd SW Unit A1
- 3753 Austell Rd SW
- 3509 Ashley Station Dr SW Unit 3509 Ashley station Dr
- 1820 Mulkey Rd
- 3890 Floyd Rd Unit Townhome-B1
- 3890 Floyd Rd Unit B2
- 3890 Floyd Rd Unit C1HC
- 3890 Floyd Rd Unit A1
- 3580 Main Station Dr SW
- 3550 Main Station Dr SW
- 3559 Main Station Dr SW
- 3890 Floyd Rd
- 1899 Mulkey Rd
- 1356 Velvet Creek Glen SW
