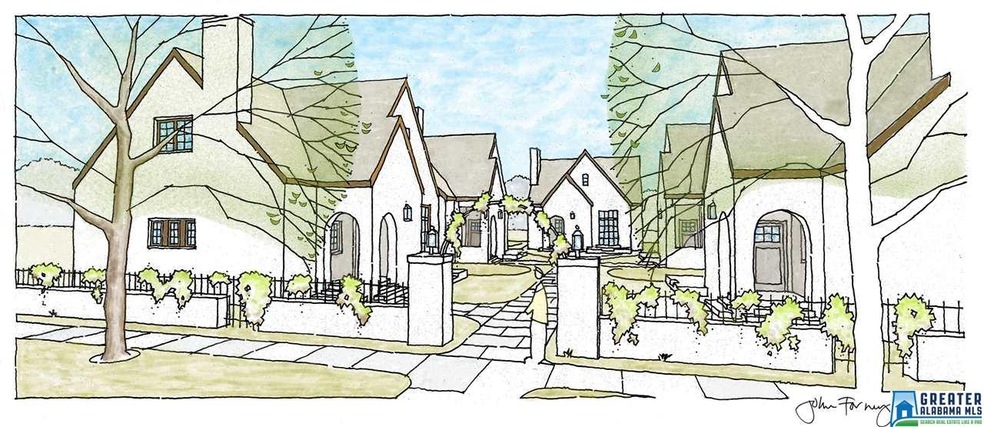
3723 5th Ave S Birmingham, AL 35222
Forest Park NeighborhoodHighlights
- Wood Flooring
- Attic
- 1 Car Attached Garage
- Main Floor Primary Bedroom
- Stone Countertops
- Walk-In Closet
About This Home
As of March 2021Immerse yourself in Avondale's vibrant culture with it's first New Home community! Welcome to Cottages on Fifth. 10 intimate, carefully crafted homes nestled in the heart of Birmingham's most sought after neighborhood! 3 Bed, 2 bath, full brick construction featuring premium, energy efficient and upscale finishes. Soaring 10 ft ceilings on the main level, Quartz & Marble Counters, Kohler fixtures, a Gas Fireplace & Black Stainless Appliances, just to name a few! Enjoy the courtyard lifestyle without all the maintenance since it is included in the HOA. With easy, convenient access to downtown and all the Avondale area has to offer, you don't want to to miss this opportunity to own one of these 10 fabulous NEW homes!
Home Details
Home Type
- Single Family
Est. Annual Taxes
- $3,600
Year Built
- Built in 2018 | Under Construction
HOA Fees
- $55 Monthly HOA Fees
Parking
- 1 Car Attached Garage
- Rear-Facing Garage
Home Design
- Slab Foundation
- Four Sided Brick Exterior Elevation
Interior Spaces
- 2-Story Property
- Smooth Ceilings
- Gas Log Fireplace
- Living Room with Fireplace
- Dining Room
- Attic
Kitchen
- Gas Oven
- Gas Cooktop
- Dishwasher
- Kitchen Island
- Stone Countertops
- Disposal
Flooring
- Wood
- Carpet
- Tile
Bedrooms and Bathrooms
- 3 Bedrooms
- Primary Bedroom on Main
- Walk-In Closet
- 2 Full Bathrooms
- Split Vanities
- Garden Bath
- Separate Shower
Laundry
- Laundry Room
- Laundry on main level
- Washer and Electric Dryer Hookup
Outdoor Features
- Patio
- Exterior Lighting
Utilities
- Central Air
- Heating System Uses Gas
- Underground Utilities
- Gas Water Heater
Community Details
- Avondale Turn Llc Association, Phone Number (205) 871-5360
Listing and Financial Details
- Tax Lot 5A
Ownership History
Purchase Details
Home Financials for this Owner
Home Financials are based on the most recent Mortgage that was taken out on this home.Purchase Details
Home Financials for this Owner
Home Financials are based on the most recent Mortgage that was taken out on this home.Similar Homes in the area
Home Values in the Area
Average Home Value in this Area
Purchase History
| Date | Type | Sale Price | Title Company |
|---|---|---|---|
| Warranty Deed | $482,500 | -- | |
| Warranty Deed | $449,000 | -- |
Mortgage History
| Date | Status | Loan Amount | Loan Type |
|---|---|---|---|
| Open | $350,000 | New Conventional | |
| Closed | $350,000 | New Conventional | |
| Previous Owner | $120,000 | New Conventional |
Property History
| Date | Event | Price | Change | Sq Ft Price |
|---|---|---|---|---|
| 03/01/2021 03/01/21 | Sold | $482,500 | -1.5% | $228 / Sq Ft |
| 01/19/2021 01/19/21 | For Sale | $489,900 | +9.1% | $231 / Sq Ft |
| 12/18/2018 12/18/18 | Sold | $449,000 | 0.0% | $249 / Sq Ft |
| 07/01/2018 07/01/18 | Pending | -- | -- | -- |
| 07/01/2018 07/01/18 | For Sale | $449,000 | -- | $249 / Sq Ft |
Tax History Compared to Growth
Tax History
| Year | Tax Paid | Tax Assessment Tax Assessment Total Assessment is a certain percentage of the fair market value that is determined by local assessors to be the total taxable value of land and additions on the property. | Land | Improvement |
|---|---|---|---|---|
| 2024 | $2,819 | $38,880 | -- | -- |
| 2022 | $2,287 | $63,060 | $22,000 | $41,060 |
| 2021 | $2,228 | $31,710 | $11,000 | $20,710 |
| 2020 | $3,008 | $42,470 | $11,000 | $31,470 |
| 2019 | $3,386 | $23,360 | $0 | $0 |
Agents Affiliated with this Home
-
Brian Boehm

Seller's Agent in 2021
Brian Boehm
RealtySouth
(205) 238-8154
30 in this area
322 Total Sales
-
Ken Grodner

Buyer's Agent in 2021
Ken Grodner
Keller Williams Realty Vestavia
(908) 319-8499
7 in this area
127 Total Sales
-
Tyler Whitten

Seller's Agent in 2018
Tyler Whitten
RealtySouth
(205) 238-1416
29 Total Sales
-
Lisa Powell

Seller Co-Listing Agent in 2018
Lisa Powell
Ingram & Associates, LLC
(205) 907-0826
2 in this area
124 Total Sales
-
Charley Duggan

Buyer's Agent in 2018
Charley Duggan
Independent Realty Group
(205) 933-5000
2 in this area
2 Total Sales
Map
Source: Greater Alabama MLS
MLS Number: 825026
APN: 23-00-32-2-005-021.000
- 3525 7th Ct S Unit 4
- 844 42nd St S
- 3803 Glenwood Ave
- 4213 Overlook Dr
- 4225 4th Ave S
- 849 42nd St S
- 4011 Clairmont Ave S
- 3932 Clairmont Ave Unit 3932 and 3934
- 4232 6th Ave S
- 4236 2nd Ave S Unit 13
- 4300 Linwood Dr
- 4253 2nd Ave S
- 1045 32nd St S
- 4411 7th Ave S
- 1016 42nd St S Unit A
- 4312 2nd Ave S Unit 22
- 4336 2nd Ave S
- 529 40th St N Unit 11 blk 4
- 720 Linwood Rd
- 1202 34th St S Unit 3
