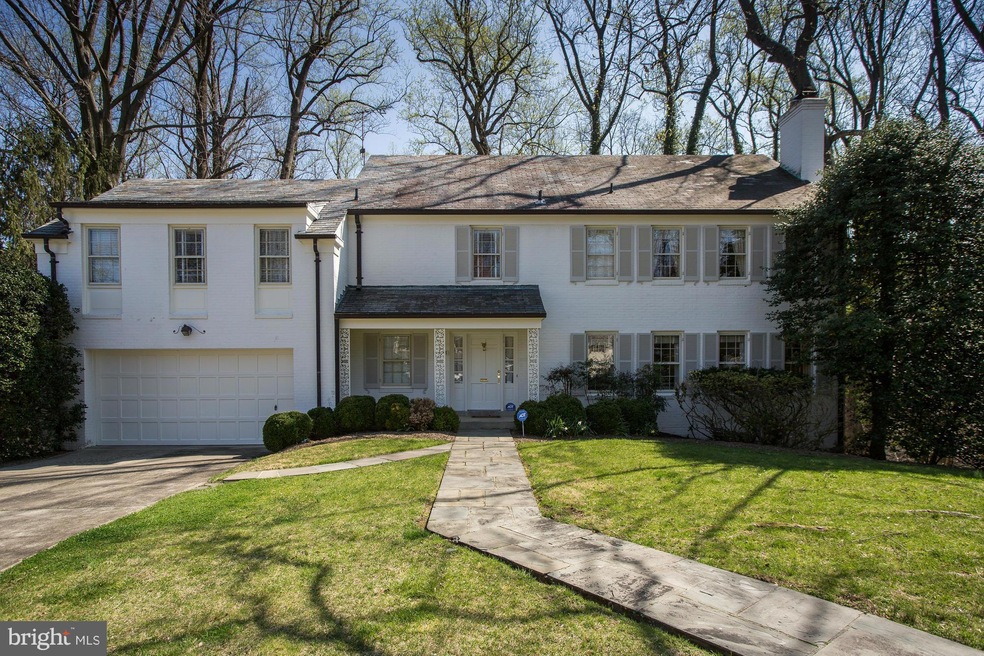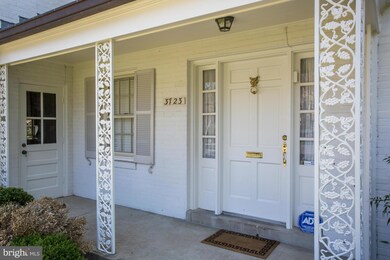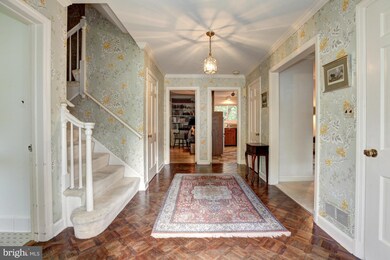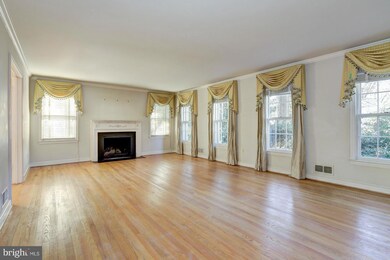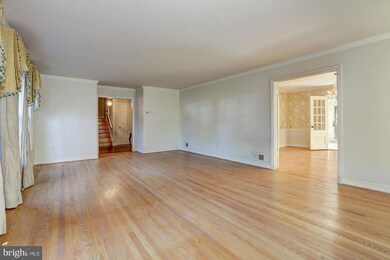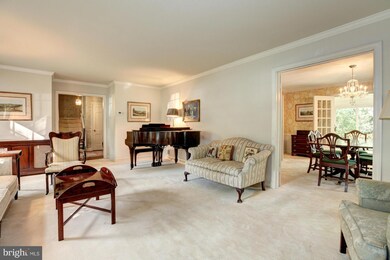
3723 Cardiff Rd Chevy Chase, MD 20815
Chevy Chase Lake NeighborhoodEstimated Value: $1,711,000 - $2,203,000
Highlights
- 0.66 Acre Lot
- Colonial Architecture
- Wood Flooring
- Rosemary Hills Elementary School Rated A-
- Traditional Floor Plan
- Attic
About This Home
As of May 2017Private views of trees from kitchen, den and sunroom with three walls of windows! Terrific cul-de-sac location (.66 acres) offering 3 finished levels and large walkup attic. Four generously sized bedrooms with three full baths on the upper level. Large windows, generous closets, LL library, guest room and FB. Enjoy 4,500 livable sf! Attached 2 car garage.
Home Details
Home Type
- Single Family
Est. Annual Taxes
- $12,527
Year Built
- Built in 1957
Lot Details
- 0.66 Acre Lot
- Cul-De-Sac
- Property is in very good condition
- Property is zoned R90
Parking
- 2 Car Attached Garage
- Garage Door Opener
- On-Street Parking
- Off-Street Parking
Home Design
- Colonial Architecture
- Brick Exterior Construction
- Slate Roof
Interior Spaces
- Property has 3 Levels
- Traditional Floor Plan
- Wet Bar
- Built-In Features
- Crown Molding
- 1 Fireplace
- Entrance Foyer
- Living Room
- Dining Room
- Den
- Library
- Sun or Florida Room
- Wood Flooring
- Attic
Kitchen
- Eat-In Kitchen
- Double Oven
- Range Hood
- Dishwasher
- Disposal
Bedrooms and Bathrooms
- 5 Bedrooms
- En-Suite Primary Bedroom
- En-Suite Bathroom
- 4.5 Bathrooms
Laundry
- Laundry Room
- Dryer
- Washer
Finished Basement
- Heated Basement
- Connecting Stairway
- Rear Basement Entry
Outdoor Features
- Balcony
- Porch
Schools
- Bethesda-Chevy Chase High School
Utilities
- Cooling System Mounted In Outer Wall Opening
- Forced Air Heating and Cooling System
- Wall Furnace
- Natural Gas Water Heater
Community Details
- No Home Owners Association
- Chevy Chase Subdivision
Listing and Financial Details
- Tax Lot 13
- Assessor Parcel Number 160700638817
Ownership History
Purchase Details
Home Financials for this Owner
Home Financials are based on the most recent Mortgage that was taken out on this home.Similar Homes in the area
Home Values in the Area
Average Home Value in this Area
Purchase History
| Date | Buyer | Sale Price | Title Company |
|---|---|---|---|
| Fellows Michael B | $1,240,000 | Lp Title Llc |
Mortgage History
| Date | Status | Borrower | Loan Amount |
|---|---|---|---|
| Open | Fellows Michael B | $650,000 | |
| Previous Owner | Fox Millicent H | $258,000 |
Property History
| Date | Event | Price | Change | Sq Ft Price |
|---|---|---|---|---|
| 05/05/2017 05/05/17 | Sold | $1,240,000 | -6.4% | $388 / Sq Ft |
| 04/19/2017 04/19/17 | Pending | -- | -- | -- |
| 03/23/2017 03/23/17 | Price Changed | $1,325,000 | -5.0% | $415 / Sq Ft |
| 12/10/2016 12/10/16 | For Sale | $1,395,000 | -- | $437 / Sq Ft |
Tax History Compared to Growth
Tax History
| Year | Tax Paid | Tax Assessment Tax Assessment Total Assessment is a certain percentage of the fair market value that is determined by local assessors to be the total taxable value of land and additions on the property. | Land | Improvement |
|---|---|---|---|---|
| 2024 | $17,671 | $1,471,533 | $0 | $0 |
| 2023 | $15,596 | $1,352,667 | $0 | $0 |
| 2022 | $13,576 | $1,233,800 | $832,000 | $401,800 |
| 2021 | $13,280 | $1,225,067 | $0 | $0 |
| 2020 | $13,280 | $1,216,333 | $0 | $0 |
| 2019 | $13,145 | $1,207,600 | $756,300 | $451,300 |
| 2018 | $13,138 | $1,207,600 | $756,300 | $451,300 |
| 2017 | $13,370 | $1,207,600 | $0 | $0 |
| 2016 | -- | $1,264,100 | $0 | $0 |
| 2015 | $10,295 | $1,170,900 | $0 | $0 |
| 2014 | $10,295 | $1,077,700 | $0 | $0 |
Agents Affiliated with this Home
-
Alyssa Crilley

Seller's Agent in 2017
Alyssa Crilley
Washington Fine Properties
(301) 325-0079
35 in this area
74 Total Sales
-
Mary Magner

Buyer's Agent in 2017
Mary Magner
Long & Foster
(301) 785-1601
26 Total Sales
Map
Source: Bright MLS
MLS Number: 1002475639
APN: 07-00638817
- 3535 Chevy Chase Lake Dr Unit 107
- 8030 Glendale Rd
- 8101 Connecticut Ave Unit N102
- 8101 Connecticut Ave Unit N-409
- 8101 Connecticut Ave Unit C700
- 8101 Connecticut Ave Unit N708
- 8101 Connecticut Ave Unit S701
- 8101 Connecticut Ave Unit C502
- 8101 Connecticut Ave Unit N607
- 8101 Connecticut Ave Unit N401
- 3549 Hamlet Place
- 8030 Glengalen Ln
- 8005 Glengalen Ln
- 21 Farmington Ct
- 8551 Connecticut Ave Unit 206
- 8551 Connecticut Ave Unit 207
- 8551 Connecticut Ave Unit 603
- 8551 Connecticut Ave Unit 302
- 8551 Connecticut Ave Unit 210
- 8551 Connecticut Ave Unit 201
- 3723 Cardiff Rd
- 3721 Cardiff Rd
- 3725 Cardiff Rd
- 3719 Cardiff Rd
- 3732 Cardiff Rd
- 8224 Kerry Ct
- 3730 Cardiff Rd
- 8228 Kerry Ct
- 3717 Cardiff Rd
- 3728 Cardiff Rd
- 8220 Kerry Rd
- 3715 Cardiff Rd
- 8216 Kerry Rd
- 8232 Kerry Ct
- 3726 Cardiff Rd
- 8212 Kerry Rd
- 3713 Cardiff Rd
- 8300 Kerry Rd
- 3724 Cardiff Rd
- 8208 Kerry Rd
