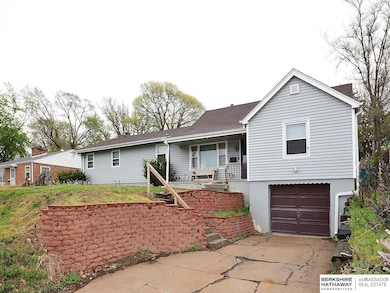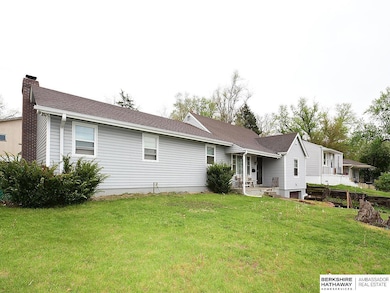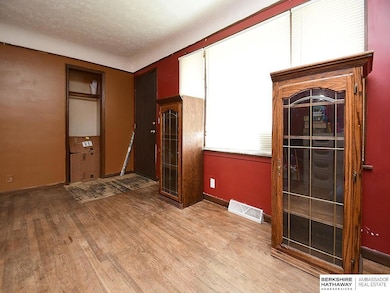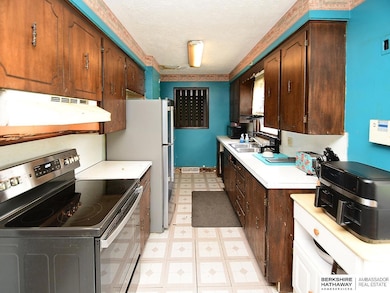
PENDING
$35K PRICE DROP
3723 N 54th St Omaha, NE 68104
North Omaha NeighborhoodEstimated payment $1,324/month
Total Views
8,255
4
Beds
1
Bath
1,809
Sq Ft
$100
Price per Sq Ft
Highlights
- Wood Flooring
- No HOA
- Porch
- Main Floor Bedroom
- 3 Car Garage
- Patio
About This Home
This four-bedroom house has a lot of space to make it your own or use as an investment property. Stainless steel oven and refrigerator. Vinyl siding. Backyard has large garage and workshop area.
Home Details
Home Type
- Single Family
Est. Annual Taxes
- $4,057
Year Built
- Built in 1951
Lot Details
- 10,560 Sq Ft Lot
- Lot Dimensions are 80 x 132
- Property is Fully Fenced
- Chain Link Fence
Parking
- 3 Car Garage
- Garage Door Opener
Home Design
- Block Foundation
- Composition Roof
- Vinyl Siding
Interior Spaces
- 1.5-Story Property
- Ceiling Fan
- Wood Burning Fireplace
- Window Treatments
- Family Room with Fireplace
- Dining Area
- Oven or Range
- Partially Finished Basement
Flooring
- Wood
- Luxury Vinyl Tile
- Vinyl
Bedrooms and Bathrooms
- 4 Bedrooms
- Main Floor Bedroom
- 1 Full Bathroom
Outdoor Features
- Patio
- Porch
Schools
- Fontenelle Elementary School
- Monroe Middle School
- Benson High School
Utilities
- Forced Air Heating and Cooling System
- Heating System Uses Gas
Community Details
- No Home Owners Association
- Belmont Subdivision
Listing and Financial Details
- Assessor Parcel Number 0602150002
Map
Create a Home Valuation Report for This Property
The Home Valuation Report is an in-depth analysis detailing your home's value as well as a comparison with similar homes in the area
Home Values in the Area
Average Home Value in this Area
Tax History
| Year | Tax Paid | Tax Assessment Tax Assessment Total Assessment is a certain percentage of the fair market value that is determined by local assessors to be the total taxable value of land and additions on the property. | Land | Improvement |
|---|---|---|---|---|
| 2023 | $4,057 | $192,300 | $19,500 | $172,800 |
| 2022 | $4,105 | $192,300 | $19,500 | $172,800 |
| 2021 | $3,061 | $144,600 | $19,500 | $125,100 |
| 2020 | $3,096 | $144,600 | $19,500 | $125,100 |
| 2019 | $2,710 | $126,200 | $12,000 | $114,200 |
| 2018 | $2,855 | $132,800 | $12,000 | $120,800 |
| 2017 | $2,133 | $98,700 | $8,300 | $90,400 |
| 2016 | $2,118 | $98,700 | $8,300 | $90,400 |
| 2015 | $2,090 | $98,700 | $8,300 | $90,400 |
| 2014 | $2,090 | $98,700 | $8,300 | $90,400 |
Source: Public Records
Property History
| Date | Event | Price | Change | Sq Ft Price |
|---|---|---|---|---|
| 06/05/2024 06/05/24 | Pending | -- | -- | -- |
| 05/30/2024 05/30/24 | For Sale | $180,000 | 0.0% | $100 / Sq Ft |
| 05/30/2024 05/30/24 | Price Changed | $180,000 | -7.7% | $100 / Sq Ft |
| 05/22/2024 05/22/24 | Pending | -- | -- | -- |
| 05/13/2024 05/13/24 | Price Changed | $195,000 | -9.3% | $108 / Sq Ft |
| 04/30/2024 04/30/24 | For Sale | $215,000 | -- | $119 / Sq Ft |
Source: Great Plains Regional MLS
Purchase History
| Date | Type | Sale Price | Title Company |
|---|---|---|---|
| Warranty Deed | $150,000 | Nebraska Title | |
| Interfamily Deed Transfer | -- | Servicelink | |
| Warranty Deed | $88,500 | -- | |
| Deed | $69,300 | -- |
Source: Public Records
Mortgage History
| Date | Status | Loan Amount | Loan Type |
|---|---|---|---|
| Open | $142,500 | New Conventional | |
| Previous Owner | $85,000 | New Conventional | |
| Previous Owner | $4,243 | Stand Alone Second |
Source: Public Records
Similar Homes in Omaha, NE
Source: Great Plains Regional MLS
MLS Number: 22410412
APN: 0215-0002-06
Nearby Homes






