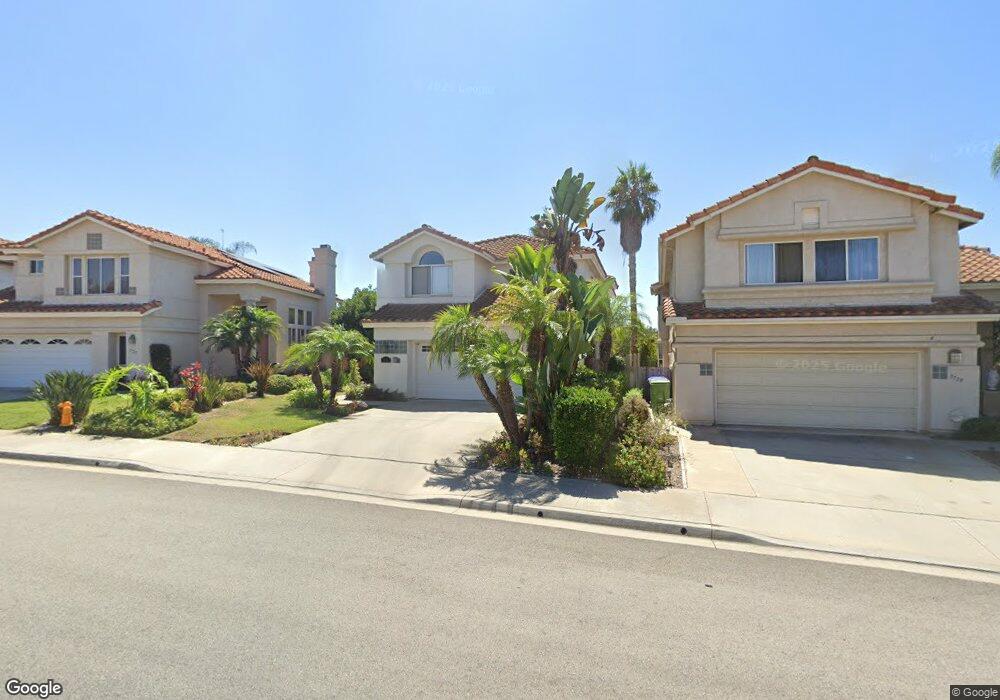3723 Via Del Rancho Unit 5 Oceanside, CA 92056
Ocean Hills NeighborhoodEstimated Value: $1,161,000 - $1,235,000
5
Beds
3
Baths
2,662
Sq Ft
$450/Sq Ft
Est. Value
About This Home
This home is located at 3723 Via Del Rancho Unit 5, Oceanside, CA 92056 and is currently estimated at $1,197,678, approximately $449 per square foot. 3723 Via Del Rancho Unit 5 is a home located in San Diego County with nearby schools including Lake Elementary School, Madison Middle School, and Rancho Buena Vista High School.
Ownership History
Date
Name
Owned For
Owner Type
Purchase Details
Closed on
Apr 23, 2015
Sold by
Hogan Craig A
Bought by
Harsono Reza and Wuisan Febrina
Current Estimated Value
Home Financials for this Owner
Home Financials are based on the most recent Mortgage that was taken out on this home.
Original Mortgage
$393,000
Outstanding Balance
$303,197
Interest Rate
3.8%
Mortgage Type
New Conventional
Estimated Equity
$894,481
Purchase Details
Closed on
Nov 29, 2004
Sold by
Hoefgen Joseph M and Hoefgen Atefeh
Bought by
Hogan Craig A
Home Financials for this Owner
Home Financials are based on the most recent Mortgage that was taken out on this home.
Original Mortgage
$464,000
Interest Rate
5.37%
Mortgage Type
Purchase Money Mortgage
Purchase Details
Closed on
Mar 5, 2003
Sold by
Hoefgen Joseph M and Hoefgen Atefeh
Bought by
Hoefgen Joseph M and Hoefgen Atefeh
Home Financials for this Owner
Home Financials are based on the most recent Mortgage that was taken out on this home.
Original Mortgage
$322,700
Interest Rate
5.83%
Mortgage Type
Purchase Money Mortgage
Purchase Details
Closed on
May 10, 2001
Sold by
Hoefgen Joseph M and Hoefgen Atefeh
Bought by
Hoefgen Joseph M and Hoefgen Atefeh
Purchase Details
Closed on
Mar 2, 1994
Sold by
Barratt American Inc
Bought by
Hoefgen Joseph M and Hoefgen Atafeh
Home Financials for this Owner
Home Financials are based on the most recent Mortgage that was taken out on this home.
Original Mortgage
$197,900
Interest Rate
7.21%
Mortgage Type
Purchase Money Mortgage
Purchase Details
Closed on
Dec 16, 1993
Sold by
Schaefer Bryce L and Schaefer Bobbi V
Bought by
Barratt American Inc
Purchase Details
Closed on
Jan 13, 1992
Create a Home Valuation Report for This Property
The Home Valuation Report is an in-depth analysis detailing your home's value as well as a comparison with similar homes in the area
Home Values in the Area
Average Home Value in this Area
Purchase History
| Date | Buyer | Sale Price | Title Company |
|---|---|---|---|
| Harsono Reza | $593,000 | Ticor Title | |
| Hogan Craig A | $580,000 | Commonwealth Title | |
| Hoefgen Joseph M | -- | New Century Title Company | |
| Hoefgen Joseph M | -- | -- | |
| Hoefgen Joseph M | $220,000 | First American Title Co | |
| Barratt American Inc | -- | First American Title Co | |
| -- | $226,000 | -- |
Source: Public Records
Mortgage History
| Date | Status | Borrower | Loan Amount |
|---|---|---|---|
| Open | Harsono Reza | $393,000 | |
| Previous Owner | Hogan Craig A | $464,000 | |
| Previous Owner | Hoefgen Joseph M | $322,700 | |
| Previous Owner | Hoefgen Joseph M | $197,900 |
Source: Public Records
Tax History Compared to Growth
Tax History
| Year | Tax Paid | Tax Assessment Tax Assessment Total Assessment is a certain percentage of the fair market value that is determined by local assessors to be the total taxable value of land and additions on the property. | Land | Improvement |
|---|---|---|---|---|
| 2025 | $7,565 | $712,688 | $364,567 | $348,121 |
| 2024 | $7,565 | $698,715 | $357,419 | $341,296 |
| 2023 | $7,382 | $685,015 | $350,411 | $334,604 |
| 2022 | $7,362 | $671,585 | $343,541 | $328,044 |
| 2021 | $7,197 | $658,417 | $336,805 | $321,612 |
| 2020 | $7,171 | $651,667 | $333,352 | $318,315 |
| 2019 | $7,064 | $638,890 | $326,816 | $312,074 |
| 2018 | $6,713 | $626,363 | $320,408 | $305,955 |
| 2017 | $6,663 | $614,082 | $314,126 | $299,956 |
| 2016 | $6,505 | $602,042 | $307,967 | $294,075 |
| 2015 | $5,612 | $520,000 | $266,000 | $254,000 |
| 2014 | -- | $495,000 | $254,000 | $241,000 |
Source: Public Records
Map
Nearby Homes
- 3678 Via Bernardo
- 2042 Redwood Crest
- 4695 Adra Way
- 1829 Shadowood Cir
- 1745 Crystal Ridge Way
- 1533 Promontory Ridge Way
- 4994 Alicante Way
- 6055 Dassia Way
- 1930 Rosewood St
- 4943 Marin Dr
- 1916 Rosewood St
- 4981 Marin Dr
- 4655 Barcelona Way
- 4664 Cordoba Way
- 4737 Galicia Way
- 4763 Galicia Way
- 5071 Nighthawk Way
- 4058 Lemnos Way
- 4780 Miletus Way
- 1533 Laurelwood Way
- 3719 Via Del Rancho
- 3727 Via Del Rancho
- 3715 Via Del Rancho
- 3737 Via Del Rancho
- 3711 Via Del Rancho
- 3735 Via Del Rancho
- 3722 Via Del Rancho
- 3718 Via Del Rancho
- 3726 Via Del Rancho
- 3739 Via Del Rancho
- 3707 Via Del Rancho
- 3724 Via Cabrillo
- 3720 Via Cabrillo
- 3728 Via Cabrillo
- 3730 Via Del Rancho
- 3716 Via Cabrillo
- 3710 Via Del Rancho
- 3732 Via Cabrillo
- 3743 Via Del Rancho
- 3712 Via Cabrillo
