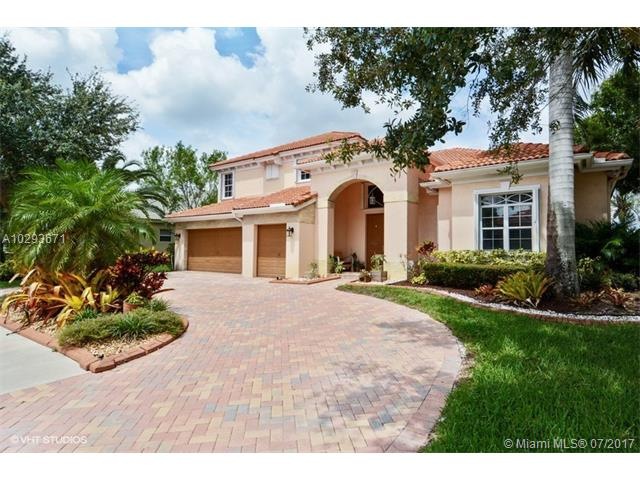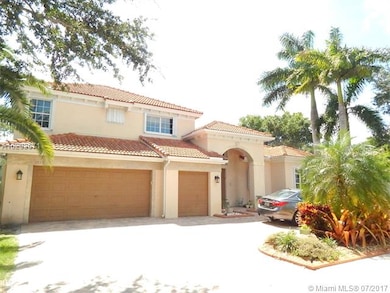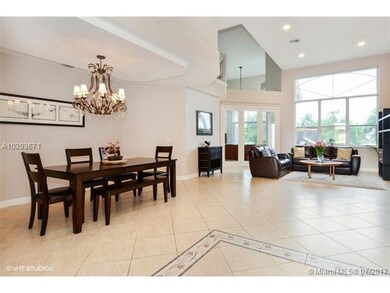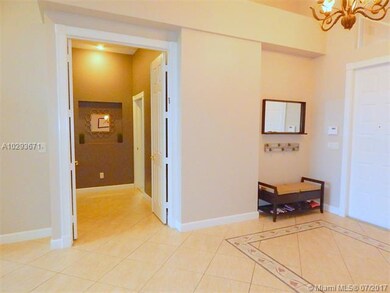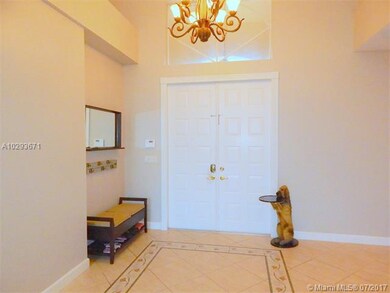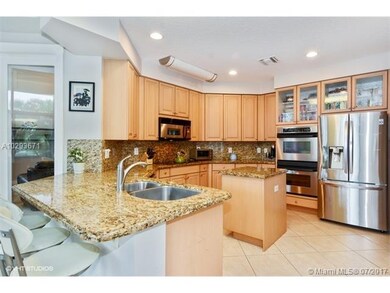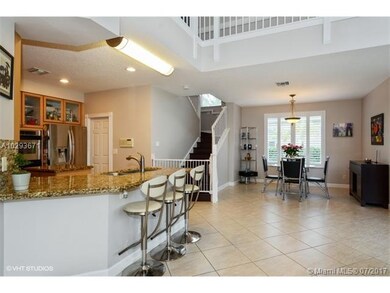
3723 W Lake Estates Dr Davie, FL 33328
Rolling Hills Golf and Tennis Club NeighborhoodEstimated Value: $1,202,190 - $1,292,000
Highlights
- Lake Front
- Golf Course Community
- Vaulted Ceiling
- Western High School Rated A-
- Gated Community
- Wood Flooring
About This Home
As of October 20175Brm/4Ba PLUS LOFT. Youthful, pretty home with ALL the right details. Large fenced backyard on lake. Prestigious gated-guarded, happy place to live... Minutes to EVERYTHING you can think of. Wood floors in all bedrms. Natural light with lots of windows. Accordion shutters. Balcony overlooking wide lake, Closet systems, large walk-in closets. Plantation Shutters, Intercom, large pantry. Master & 5th brm downstairs. Jack & Jill bathrm. 2 new A/C in 2013. W/H 6 mo new. Best schools. Well-kept. Low HOA
Last Agent to Sell the Property
Charles Rutenberg Realty Fort License #0613826 Listed on: 06/14/2017

Last Buyer's Agent
Non-Member Mls Agent
Home Details
Home Type
- Single Family
Est. Annual Taxes
- $8,285
Year Built
- Built in 2003
Lot Details
- 10,835 Sq Ft Lot
- Lot Dimensions are 80x135
- Lake Front
- East Facing Home
- Fenced
HOA Fees
- $216 Monthly HOA Fees
Parking
- 2 Car Attached Garage
- Automatic Garage Door Opener
- Circular Driveway
- Paver Block
- Open Parking
- Golf Cart Parking
Home Design
- Barrel Roof Shape
- Tile Roof
- Concrete Block And Stucco Construction
Interior Spaces
- 3,481 Sq Ft Home
- 2-Story Property
- Vaulted Ceiling
- Ceiling Fan
- Plantation Shutters
- Blinds
- French Doors
- Entrance Foyer
- Formal Dining Room
- Loft
- Storage Room
- Lake Views
- Attic
Kitchen
- Self-Cleaning Oven
- Electric Range
- Microwave
- Ice Maker
- Dishwasher
- Snack Bar or Counter
- Disposal
Flooring
- Wood
- Tile
Bedrooms and Bathrooms
- 5 Bedrooms
- Primary Bedroom on Main
- Walk-In Closet
- 4 Full Bathrooms
- Dual Sinks
- Jettted Tub and Separate Shower in Primary Bathroom
Laundry
- Laundry in Utility Room
- Dryer
- Washer
- Laundry Tub
Home Security
- Intercom Access
- Security System Owned
- Fire and Smoke Detector
Outdoor Features
- Balcony
- Exterior Lighting
Schools
- Silver Ridge Elementary School
- Indian Ridge Middle School
- Western High School
Utilities
- Central Heating and Cooling System
- Electric Water Heater
Listing and Financial Details
- Assessor Parcel Number 504128291420
Community Details
Overview
- Lake Estates At R. Hills,Lake Estates At R.H. Subdivision, Barcelona Model Floorplan
- The community has rules related to no recreational vehicles or boats
Recreation
- Golf Course Community
Security
- Gated Community
Ownership History
Purchase Details
Purchase Details
Home Financials for this Owner
Home Financials are based on the most recent Mortgage that was taken out on this home.Purchase Details
Home Financials for this Owner
Home Financials are based on the most recent Mortgage that was taken out on this home.Purchase Details
Home Financials for this Owner
Home Financials are based on the most recent Mortgage that was taken out on this home.Purchase Details
Home Financials for this Owner
Home Financials are based on the most recent Mortgage that was taken out on this home.Similar Homes in the area
Home Values in the Area
Average Home Value in this Area
Purchase History
| Date | Buyer | Sale Price | Title Company |
|---|---|---|---|
| Ross Selden | -- | Attorney | |
| Ross Selden | $652,000 | Seagull Title Co | |
| Edelsberg Mark | $489,100 | Attorney | |
| Jacob Varughese | $795,000 | Preferred Title & Escrow Inc | |
| Miller Earl | $443,000 | Cross Country Title Inc |
Mortgage History
| Date | Status | Borrower | Loan Amount |
|---|---|---|---|
| Open | Ross Selden | $487,500 | |
| Closed | Ross Selden | $494,000 | |
| Closed | Ross Selden | $521,600 | |
| Previous Owner | Edelsberg Mark | $300,000 | |
| Previous Owner | Jacob Varughese | $99,900 | |
| Previous Owner | Jacob Varughese | $636,000 | |
| Previous Owner | Miller Earl | $354,400 |
Property History
| Date | Event | Price | Change | Sq Ft Price |
|---|---|---|---|---|
| 10/24/2017 10/24/17 | Sold | $652,000 | -4.8% | $187 / Sq Ft |
| 08/25/2017 08/25/17 | Pending | -- | -- | -- |
| 07/05/2017 07/05/17 | Price Changed | $685,000 | -2.0% | $197 / Sq Ft |
| 06/14/2017 06/14/17 | For Sale | $699,000 | +33.1% | $201 / Sq Ft |
| 01/09/2015 01/09/15 | Sold | $525,000 | 0.0% | $140 / Sq Ft |
| 06/23/2013 06/23/13 | Off Market | $525,000 | -- | -- |
| 02/01/2013 02/01/13 | Pending | -- | -- | -- |
| 01/23/2013 01/23/13 | For Sale | $529,000 | -- | $141 / Sq Ft |
Tax History Compared to Growth
Tax History
| Year | Tax Paid | Tax Assessment Tax Assessment Total Assessment is a certain percentage of the fair market value that is determined by local assessors to be the total taxable value of land and additions on the property. | Land | Improvement |
|---|---|---|---|---|
| 2025 | $11,487 | $632,480 | -- | -- |
| 2024 | $10,965 | $614,660 | -- | -- |
| 2023 | $10,965 | $583,260 | $0 | $0 |
| 2022 | $10,268 | $566,280 | $0 | $0 |
| 2021 | $10,141 | $549,790 | $0 | $0 |
| 2020 | $10,105 | $542,200 | $0 | $0 |
| 2019 | $9,919 | $530,010 | $108,350 | $421,660 |
| 2018 | $9,670 | $523,580 | $0 | $0 |
| 2017 | $8,369 | $456,840 | $0 | $0 |
| 2016 | $8,285 | $447,450 | $0 | $0 |
| 2015 | $8,456 | $444,340 | $0 | $0 |
| 2014 | $8,506 | $440,820 | $0 | $0 |
| 2013 | -- | $465,670 | $108,350 | $357,320 |
Agents Affiliated with this Home
-
Joanne McKeage

Seller's Agent in 2017
Joanne McKeage
Charles Rutenberg Realty Fort
(954) 592-0441
4 in this area
16 Total Sales
-
N
Buyer's Agent in 2017
Non-Member Mls Agent
-
Mammen Jacob
M
Seller's Agent in 2015
Mammen Jacob
Josh Realty, Inc.
(954) 249-6129
3 Total Sales
Map
Source: MIAMI REALTORS® MLS
MLS Number: A10293671
APN: 50-41-28-29-1420
- 3562 Parkside Dr Unit 69
- 8211 SW 39th Ct
- 8020 Bermuda Point Ln
- 4023 W Lake Estates Dr
- 4021 E Lake Estates Dr
- 8371 SW 39th Ct
- 3300 W Rolling Hills Cir Unit 705
- 3300 W Rolling Hills Cir Unit 203
- 3300 W Rolling Hills Cir Unit 401
- 3300 W Rolling Hills Cir Unit 608
- 3300 W Rolling Hills Cir Unit 701
- 3300 W Rolling Hills Cir Unit 102
- 3300 W Rolling Hills Cir Unit 406
- 4123 W Lake Estates Dr
- 3960 SW 84th Terrace
- 4051 SW 84th Terrace
- 3620 E Forge Rd Unit 16
- 8260 SW 41st Ct
- 8421 SW 41st Ct
- 8601 Bridle Path Ct Unit 222
- 3723 W Lake Estates Dr
- 3703 W Lake Estates Dr
- 3743 W Lake Estates Dr
- 3763 W Lake Estates Dr
- 3683 W Lake Estates Dr
- 3722 W Lake Estates Dr
- 8223 N Lake Forest Dr
- 3742 W Lake Estates Dr
- 3702 W Lake Estates Dr
- 3762 W Lake Estates Dr
- 8243 N Lake Forest Dr
- 3782 W Lake Estates Dr
- 8263 N Lake Forest Dr
- 8202 N Lake Forest Dr
- 3802 W Lake Estates Dr
- 8222 N Lake Forest Dr
- 8242 N Lake Forest Dr
- 3701 E Lake Estates Dr
- 8283 N Lake Forest Dr
- 3721 E Lake Estates Dr
