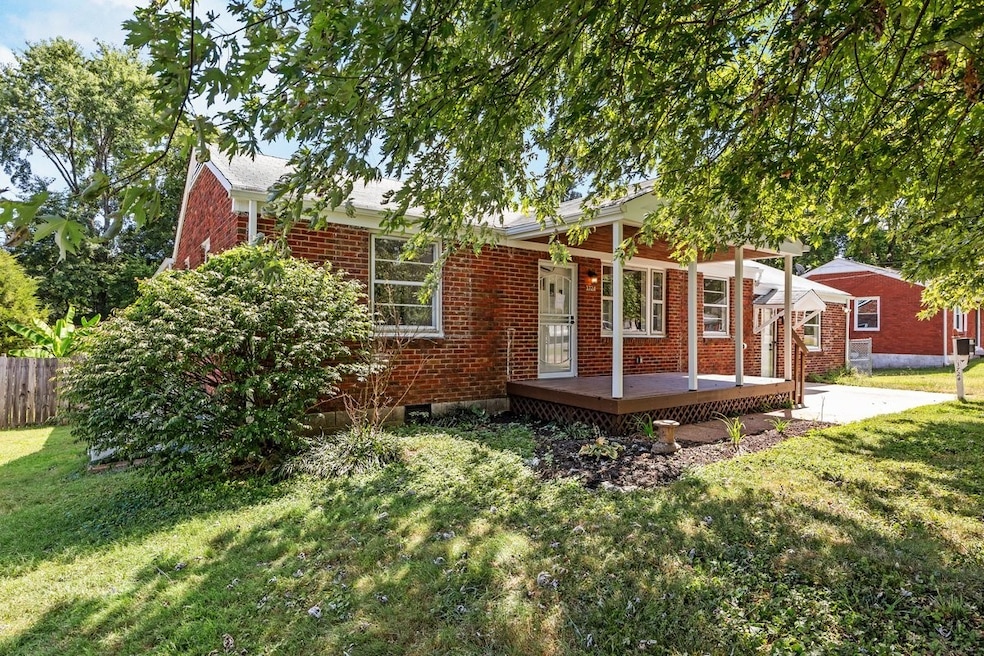
3724 Bakertown Rd Nashville, TN 37211
Estimated payment $2,330/month
Highlights
- Deck
- No HOA
- Cooling Available
- Separate Formal Living Room
- Porch
- Central Heating
About This Home
STYLISH REMODELED RANCH IN SOUTH NASHVILLE located on a quiet cul-de-sac offers suburban peace on the outskirts of the downtown vibrant cultural scene. Located on the border of Nashville & Antioch, it's convenient to popular attractions and minutes from the Nashville International Airport. Residents appreciate the proximity to quality schools & shopping, and enjoy the strong sense of community that the neighborhood fosters. The elegant touch of darker-toned hardwood floors offers a sophisticated backdrop for various design aesthetics & a visually engaging contrast against lighter walls. The kitchen boasts modern white cabinets, warm wood countertops, and stainless steel appliances for simplistic style and functionality. The formal living room & central dining room offer a balance of truly inviting space for entertaining & everyday living. The private den with a half bath provides additional living space as a 4th bedroom, bonus room, home office, or an in-law/teen suite with a private entrance. Escape to the expansive primary suite at the rear of the home that is a true sanctuary, with an ideal layout for a king-sized bed with plenty of room left for a comfortable seating area. Generous sized guest bedrooms convey a sense of comfort and space in a separate wing of the home. Significant enhancements like new paint, lighting, flooring, cabinets, countertops & appliances create a fresh and inviting, move-in ready atmosphere. Secluded backyard oasis with a yard swing, lush palms & bamboo, and multiple well-placed storage buildings to keep things tidy & functional. By appointment only. No sign posted.
Listing Agent
Tiffany Miller Real Estate Brokerage Phone: 6155542151 License #284025 Listed on: 08/13/2025
Home Details
Home Type
- Single Family
Est. Annual Taxes
- $2,063
Year Built
- Built in 1960
Lot Details
- 0.32 Acre Lot
- Lot Dimensions are 85 x 150
- Back Yard Fenced
- Level Lot
Home Design
- Brick Exterior Construction
- Shingle Roof
- Vinyl Siding
Interior Spaces
- 2,074 Sq Ft Home
- Property has 1 Level
- Separate Formal Living Room
Kitchen
- Microwave
- Dishwasher
Flooring
- Carpet
- Laminate
- Vinyl
Bedrooms and Bathrooms
- 3 Main Level Bedrooms
Laundry
- Dryer
- Washer
Parking
- 2 Open Parking Spaces
- 2 Parking Spaces
- Driveway
Outdoor Features
- Deck
- Porch
Schools
- J. E. Moss Elementary School
- Apollo Middle School
- Antioch High School
Utilities
- Cooling Available
- Central Heating
- High Speed Internet
Community Details
- No Home Owners Association
- Mangum Heights Subdivision
Listing and Financial Details
- Assessor Parcel Number 14806012000
Map
Home Values in the Area
Average Home Value in this Area
Tax History
| Year | Tax Paid | Tax Assessment Tax Assessment Total Assessment is a certain percentage of the fair market value that is determined by local assessors to be the total taxable value of land and additions on the property. | Land | Improvement |
|---|---|---|---|---|
| 2024 | $2,063 | $63,400 | $10,750 | $52,650 |
| 2023 | $2,063 | $63,400 | $10,750 | $52,650 |
| 2022 | $2,402 | $63,400 | $10,750 | $52,650 |
| 2021 | $2,085 | $63,400 | $10,750 | $52,650 |
| 2020 | $2,068 | $49,000 | $6,875 | $42,125 |
| 2019 | $1,546 | $49,000 | $6,875 | $42,125 |
| 2018 | $1,546 | $49,000 | $6,875 | $42,125 |
| 2017 | $0 | $49,000 | $6,875 | $42,125 |
| 2016 | $1,512 | $33,475 | $3,750 | $29,725 |
| 2015 | $1,512 | $33,475 | $3,750 | $29,725 |
| 2014 | $1,512 | $33,475 | $3,750 | $29,725 |
Property History
| Date | Event | Price | Change | Sq Ft Price |
|---|---|---|---|---|
| 08/13/2025 08/13/25 | For Sale | $399,000 | -- | $192 / Sq Ft |
Purchase History
| Date | Type | Sale Price | Title Company |
|---|---|---|---|
| Warranty Deed | $200,000 | None Listed On Document | |
| Quit Claim Deed | -- | None Available | |
| Quit Claim Deed | -- | None Available | |
| Interfamily Deed Transfer | -- | None Available |
Similar Homes in the area
Source: Realtracs
MLS Number: 2973472
APN: 148-06-0-120
- 3728 Wharton Dr
- 3406 Lallemand Dr
- 3404 Lallemand Dr
- 205 Luna Dr
- 303 Luna Dr
- 3813 Syfert Ln
- 144 Luna Dr
- 5120 Linbar Dr
- 5104 Linbar Dr
- 208 Willow Ct
- 934 Governors Ct Unit 112
- 291 Haywood Ln
- 269 Haywood Ln
- 3804 Barlow Dr
- 208 Eisenhower Dr
- 217 Lucky Dr
- 205 Paragon Mills Rd
- 4931 Sherman Oaks Dr
- 4947 Sherman Oaks Dr
- 4746 Longbranch
- 3722 Wharton Dr
- 433 Bakertown Rd
- 300 Bakertown Rd
- 301 Luna Dr
- 122 Cherokee Hills Dr
- 5118 Linbar Dr
- 5112 Linbar Dr
- 5116 Linbar Dr
- 5101 Linbar Dr
- 5099 Linbar Dr
- 3940 Apache Trail
- 5040 Linbar Dr Unit 411.1404112
- 5040 Linbar Dr Unit 307.1404108
- 5040 Linbar Dr Unit 341.1404110
- 5040 Linbar Dr Unit 202.1404106
- 5040 Linbar Dr Unit 108.1404113
- 5040 Linbar Dr Unit 100.1404111
- 5040 Linbar Dr Unit 404.1404114
- 5040 Linbar Dr Unit 214.1404107
- 5040-5042 Linbar Dr






