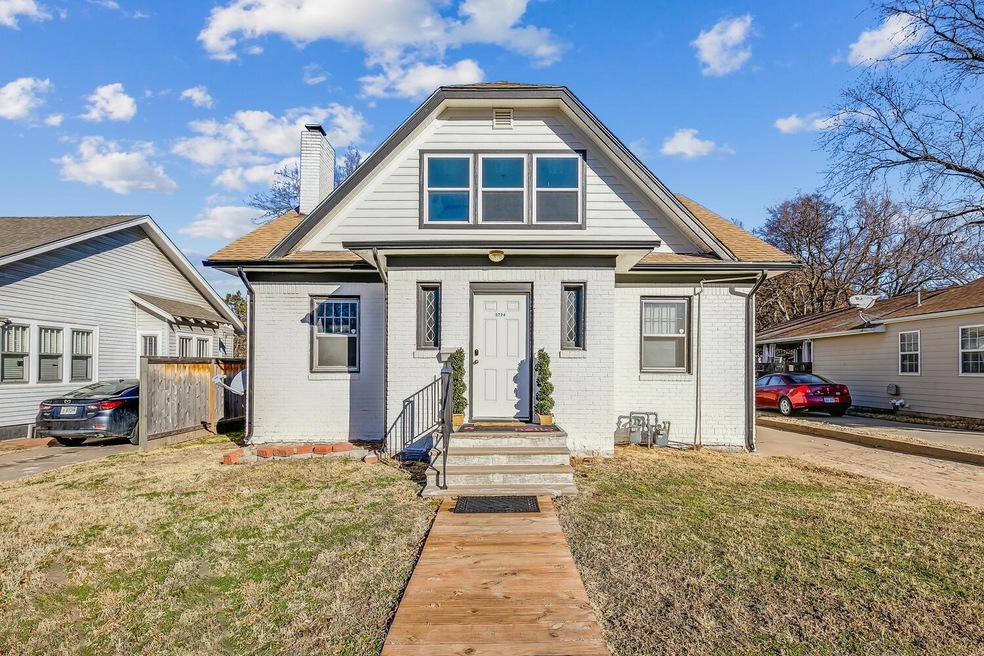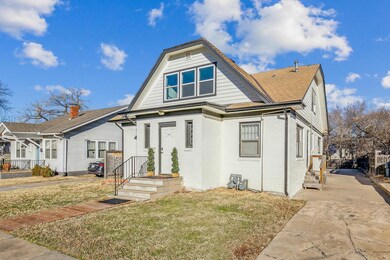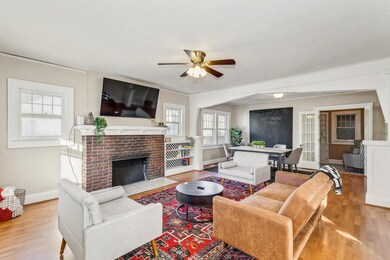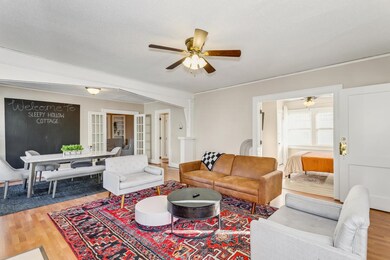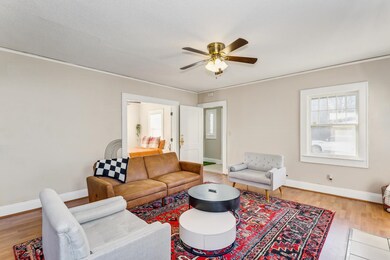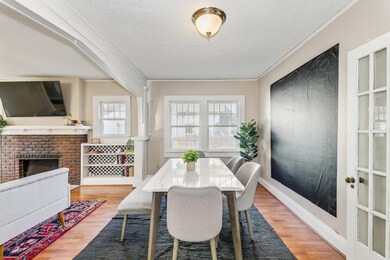
3724 Edgemont St Wichita, KS 67208
Sleepy Hollow NeighborhoodEstimated Value: $208,000
Highlights
- Wood Flooring
- Brick Veneer
- Central Air
About This Home
As of May 2023Calling all investors. This Sleep Hollow Cottage is a successful Airbnb. Located close to a major hospital this location would also serve traveling nurses. This converted house/triplex can be set up as a 3 bedroom one bath, two bedroom 1 bath, and 1 bed 1 bath. Or, you could have two larger units. The main floor unit is complete and ready to earn income. Currently rented at $125.00 per night as "Sleepy Hollow Cottage" on Airbnb. Smart HVAC controls and smart door lock installed for easy property management. The upper floor units have had ceilings scraped and drywall installed. There is new plumbing and sub floor in one of the upper bathrooms. Units all have individual outside access. The property has new gutters. New windows on the upper floor. Roof was replaced 2018. Exterior siding work and paint has been recently completed. New Interior paint and flooring in main level unit bedrooms. Currently there are 2 gas meters and 1 water meter, 2 electrical boxes with a space for a 3rd. Upstairs of home has been completely re-wired by Eck Electric. Laundry hook ups for each unit are in the basement. Previous owner had support beams installed in the basement. This home is being sold AS IS. Home being sold furnished with a full price offer. This property in a prime location is ready for a new investor to finish it and begin earning income. Please make sure all doors are locked and lights are turned off after showings. All information deemed reliable but not guaranteed. Buyer needs to have inspections/contractor appointments to their satisfaction prior to making an offer. All offers must state, "As Is Where is and Inspections after accepted offer to have inspections for buyers information only."
Last Agent to Sell the Property
Reece Nichols South Central Kansas License #00244293 Listed on: 01/06/2023

Property Details
Home Type
- Multi-Family
Est. Annual Taxes
- $2,426
Year Built
- Built in 1927
Lot Details
- 7,014 Sq Ft Lot
Home Design
- Triplex
- Converted Dwelling
- Brick Veneer
- Composition Roof
Interior Spaces
- 2,676 Sq Ft Home
- 2-Story Property
- Wood Flooring
- Unfinished Basement
- Laundry in Basement
Parking
- 4 Parking Spaces
- Paved Parking
Schools
- College Hill Elementary School
- Robinson Middle School
- East High School
Utilities
- Central Air
- Heating System Uses Gas
Community Details
- 3 Units
- Prospect Hill Subdivision
Listing and Financial Details
- The owner pays for electric, gas, trash, water/sewer
- Assessor Parcel Number 126-14-0-34-03-013.00
Ownership History
Purchase Details
Home Financials for this Owner
Home Financials are based on the most recent Mortgage that was taken out on this home.Purchase Details
Home Financials for this Owner
Home Financials are based on the most recent Mortgage that was taken out on this home.Purchase Details
Home Financials for this Owner
Home Financials are based on the most recent Mortgage that was taken out on this home.Similar Homes in the area
Home Values in the Area
Average Home Value in this Area
Purchase History
| Date | Buyer | Sale Price | Title Company |
|---|---|---|---|
| Rotola 2 Llc | -- | Security 1St Title | |
| Rotola 2 Llc | -- | Security 1St Title | |
| Rump Gary | -- | None Available | |
| Bakken Philip G | -- | Orourke Title Company |
Mortgage History
| Date | Status | Borrower | Loan Amount |
|---|---|---|---|
| Open | William & Wendy Investment Mid | $200,000 | |
| Closed | Rotola 2 Llc | $170,000 | |
| Previous Owner | Rump Gary | $80,000 | |
| Previous Owner | Bakken Philip G | $77,000 |
Property History
| Date | Event | Price | Change | Sq Ft Price |
|---|---|---|---|---|
| 05/31/2023 05/31/23 | Sold | -- | -- | -- |
| 05/16/2023 05/16/23 | Pending | -- | -- | -- |
| 03/27/2023 03/27/23 | Price Changed | $235,000 | -6.0% | $88 / Sq Ft |
| 03/04/2023 03/04/23 | For Sale | $250,000 | 0.0% | $93 / Sq Ft |
| 02/19/2023 02/19/23 | Pending | -- | -- | -- |
| 01/20/2023 01/20/23 | Price Changed | $250,000 | -2.0% | $93 / Sq Ft |
| 01/06/2023 01/06/23 | For Sale | $255,000 | +154.7% | $95 / Sq Ft |
| 03/31/2021 03/31/21 | Sold | -- | -- | -- |
| 11/05/2020 11/05/20 | Pending | -- | -- | -- |
| 10/07/2020 10/07/20 | For Sale | $100,100 | -- | $37 / Sq Ft |
Tax History Compared to Growth
Tax History
| Year | Tax Paid | Tax Assessment Tax Assessment Total Assessment is a certain percentage of the fair market value that is determined by local assessors to be the total taxable value of land and additions on the property. | Land | Improvement |
|---|---|---|---|---|
| 2023 | $2,426 | $11,546 | $2,139 | $9,407 |
| 2022 | $1,262 | $11,547 | $2,013 | $9,534 |
| 2021 | $1,467 | $12,823 | $1,610 | $11,213 |
| 2020 | $1,361 | $11,868 | $1,610 | $10,258 |
| 2019 | $1,310 | $11,408 | $1,610 | $9,798 |
| 2018 | $1,309 | $11,409 | $1,369 | $10,040 |
| 2017 | $1,047 | $0 | $0 | $0 |
| 2016 | $1,043 | $0 | $0 | $0 |
| 2015 | -- | $0 | $0 | $0 |
| 2014 | -- | $0 | $0 | $0 |
Agents Affiliated with this Home
-
Christine Kerbs

Seller's Agent in 2023
Christine Kerbs
Reece Nichols South Central Kansas
(316) 833-6297
1 in this area
88 Total Sales
-
Steve Myers

Buyer's Agent in 2023
Steve Myers
LPT Realty, LLC
(316) 680-1554
4 in this area
1,211 Total Sales
-
John Kumar

Buyer Co-Listing Agent in 2023
John Kumar
Braungardt Real Estate Services, LLC
(316) 665-1555
1 in this area
91 Total Sales
-
Megan McCurdy Niedens

Seller's Agent in 2021
Megan McCurdy Niedens
McCurdy Real Estate & Auction, LLC
(316) 204-5928
1 in this area
366 Total Sales
Map
Source: South Central Kansas MLS
MLS Number: 620375
APN: 126-14-0-34-03-013.00
- 3436 Edgemont St
- 3437 Edgemont St
- 3742 E Central Ave
- 541 N Bluff St
- 407 N Clifton Ave
- 366 N Rutan St
- 651 N Broadview St
- 802 N Broadview St
- 924 N Rutan St
- 837 N Belmont Ave
- 204 N Roosevelt St
- 0 Lot 16 Buck's Add Unit SCK653967
- 621 N Dellrose Ave
- 633 N Dellrose Ave
- 115 S Rutan Ave
- 115 S Rutan St
- 2629 E 8th St N
- 3724 Edgemont St
- 3728 Edgemont St
- 3720 Edgemont St
- 3714 Edgemont St
- 3736 Edgemont St
- 3723 Edgemont St
- 3710 Edgemont St
- 3731 Edgemont St
- 3719 Edgemont St
- 3748 Edgemont St
- 3727 Edgemont St
- 3733 Edgemont St
- 3706 Edgemont St
- 3709 Edgemont St
- 547 N Roosevelt St
- 3717 Sleepy Hollow Dr
- 3711 Sleepy Hollow Dr
- 521 N Roosevelt St
- 3705 Edgemont St
- 3700 Edgemont St
