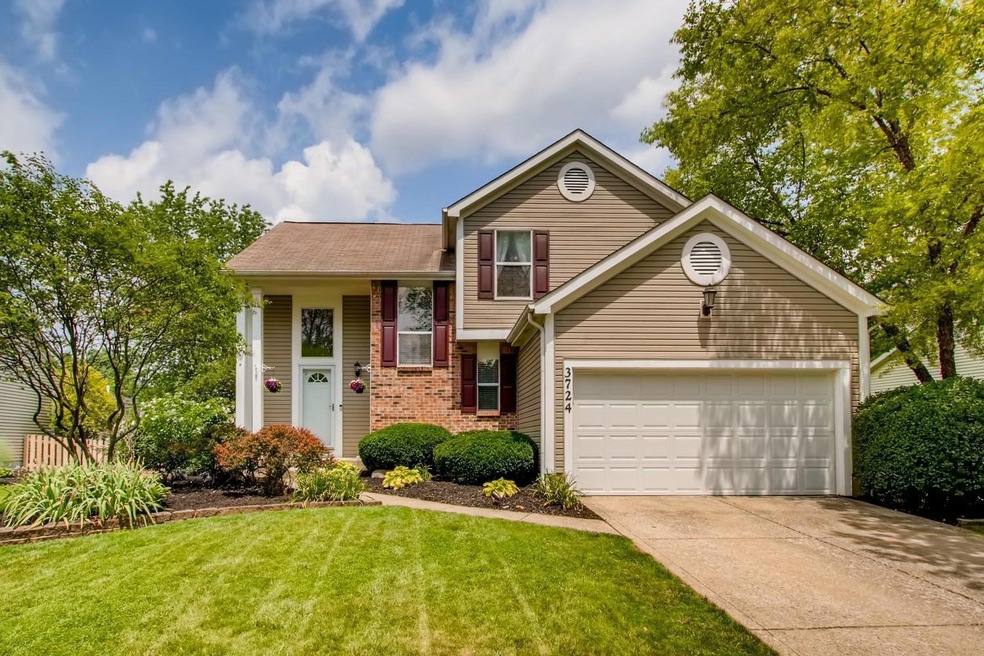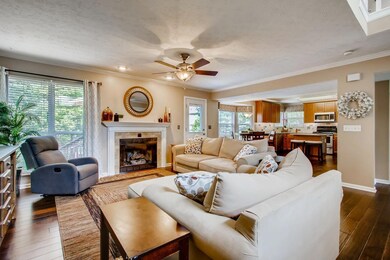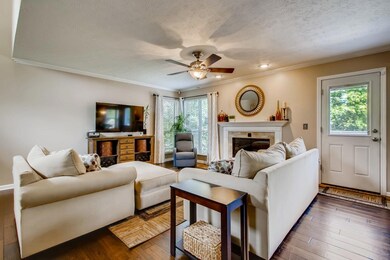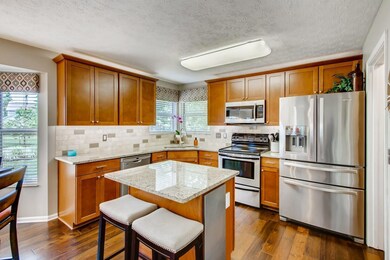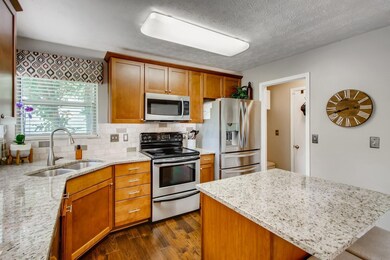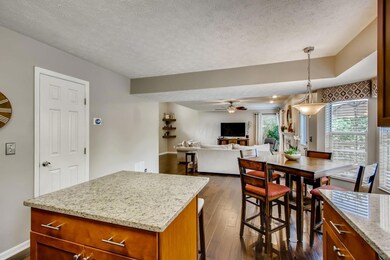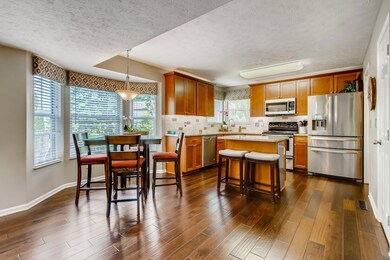
3724 Fox Hunt Trail Columbus, OH 43221
Dexter Falls NeighborhoodHighlights
- Deck
- Great Room
- Patio
- Hilliard Tharp Sixth Grade Elementary School Rated A-
- 2 Car Attached Garage
- Ceramic Tile Flooring
About This Home
As of August 2021OPEN HOUSE THIS WEEKEND
MUST SEE! This Beautiful home in the desirable Saddlebrook neighborhood has new hardwood floors ('18), completely updated hall bath ('19), new Furnace & hot water tank ('20) and so much more. The fantastic open floor plan offers 42'' Cherry Cabinets, Granite Counter Tops, Tile Backsplash and Under Mount Lighting. Upstairs - a very large master bedroom with bay window seating area & custom barn door as well as an updated master bath with a walk-in closet & built-ins. The lower level offers a large family room with built-ins, laundry room & storage. Outside, you will find a beautifully landscaped yard, a lovely deck and paver patio with fire pit on one of the largest lots in the neighborhood. To top it off, Hilliard schools & Columbus city taxes!--
Last Agent to Sell the Property
Machelle Walton
RealEstate Technology Partners Listed on: 07/16/2021
Last Buyer's Agent
Matthew Boezio
Keller Williams Greater Cols License #2020007351

Home Details
Home Type
- Single Family
Est. Annual Taxes
- $4,852
Year Built
- Built in 1989
Lot Details
- 10,454 Sq Ft Lot
HOA Fees
- $5 Monthly HOA Fees
Parking
- 2 Car Attached Garage
Home Design
- Brick Exterior Construction
- Block Foundation
- Vinyl Siding
Interior Spaces
- 1,850 Sq Ft Home
- 2-Story Property
- Gas Log Fireplace
- Insulated Windows
- Great Room
- Basement
- Recreation or Family Area in Basement
- Laundry on lower level
Kitchen
- Electric Range
- Microwave
- Dishwasher
Flooring
- Carpet
- Ceramic Tile
Bedrooms and Bathrooms
- 3 Bedrooms
Outdoor Features
- Deck
- Patio
Utilities
- Central Air
- Heating System Uses Gas
Community Details
- Association Phone (614) 481-4411
- Capital Property HOA
Listing and Financial Details
- Assessor Parcel Number 560-212973
Ownership History
Purchase Details
Home Financials for this Owner
Home Financials are based on the most recent Mortgage that was taken out on this home.Purchase Details
Home Financials for this Owner
Home Financials are based on the most recent Mortgage that was taken out on this home.Purchase Details
Home Financials for this Owner
Home Financials are based on the most recent Mortgage that was taken out on this home.Purchase Details
Home Financials for this Owner
Home Financials are based on the most recent Mortgage that was taken out on this home.Purchase Details
Home Financials for this Owner
Home Financials are based on the most recent Mortgage that was taken out on this home.Purchase Details
Home Financials for this Owner
Home Financials are based on the most recent Mortgage that was taken out on this home.Purchase Details
Purchase Details
Purchase Details
Similar Homes in the area
Home Values in the Area
Average Home Value in this Area
Purchase History
| Date | Type | Sale Price | Title Company |
|---|---|---|---|
| Warranty Deed | $361,000 | World Class Title | |
| Warranty Deed | $230,000 | Independent Title Services I | |
| Warranty Deed | $210,000 | None Available | |
| Survivorship Deed | $190,000 | Attorney | |
| Warranty Deed | $167,500 | -- | |
| Warranty Deed | $150,000 | Christopher Land Title Inc | |
| Quit Claim Deed | $54,700 | -- | |
| Deed | $116,000 | -- | |
| Deed | $106,000 | -- |
Mortgage History
| Date | Status | Loan Amount | Loan Type |
|---|---|---|---|
| Open | $284,000 | New Conventional | |
| Previous Owner | $189,000 | New Conventional | |
| Previous Owner | $150,400 | Unknown | |
| Previous Owner | $9,400 | Unknown | |
| Previous Owner | $189,869 | FHA | |
| Previous Owner | $189,000 | Fannie Mae Freddie Mac | |
| Previous Owner | $167,617 | FHA | |
| Previous Owner | $165,140 | FHA | |
| Previous Owner | $165,805 | FHA | |
| Previous Owner | $149,924 | FHA |
Property History
| Date | Event | Price | Change | Sq Ft Price |
|---|---|---|---|---|
| 03/27/2025 03/27/25 | Off Market | $230,000 | -- | -- |
| 08/12/2021 08/12/21 | Sold | $361,000 | +9.4% | $195 / Sq Ft |
| 07/18/2021 07/18/21 | Pending | -- | -- | -- |
| 07/16/2021 07/16/21 | For Sale | $329,900 | +43.4% | $178 / Sq Ft |
| 03/24/2017 03/24/17 | Sold | $230,000 | +2.3% | $133 / Sq Ft |
| 02/22/2017 02/22/17 | Pending | -- | -- | -- |
| 02/15/2017 02/15/17 | For Sale | $224,900 | -- | $130 / Sq Ft |
Tax History Compared to Growth
Tax History
| Year | Tax Paid | Tax Assessment Tax Assessment Total Assessment is a certain percentage of the fair market value that is determined by local assessors to be the total taxable value of land and additions on the property. | Land | Improvement |
|---|---|---|---|---|
| 2024 | $7,112 | $125,930 | $42,000 | $83,930 |
| 2023 | $6,161 | $125,930 | $42,000 | $83,930 |
| 2022 | $5,180 | $84,770 | $25,200 | $59,570 |
| 2021 | $4,865 | $79,700 | $25,200 | $54,500 |
| 2020 | $4,852 | $79,700 | $25,200 | $54,500 |
| 2019 | $4,691 | $65,800 | $21,000 | $44,800 |
| 2018 | $4,566 | $65,800 | $21,000 | $44,800 |
| 2017 | $4,715 | $65,800 | $21,000 | $44,800 |
| 2016 | $4,759 | $62,090 | $15,890 | $46,200 |
| 2015 | $4,460 | $62,090 | $15,890 | $46,200 |
| 2014 | $4,468 | $62,090 | $15,890 | $46,200 |
| 2013 | $2,155 | $59,115 | $15,120 | $43,995 |
Agents Affiliated with this Home
-
M
Seller's Agent in 2021
Machelle Walton
RealEstate Technology Partners
-
M
Buyer's Agent in 2021
Matthew Boezio
Keller Williams Greater Cols
-
Jack Curtis

Seller's Agent in 2017
Jack Curtis
Keller Williams Consultants
(614) 893-8337
85 Total Sales
-
Stacy Niemantsverdriet

Buyer's Agent in 2017
Stacy Niemantsverdriet
KW Classic Properties Realty
(614) 506-0448
1 in this area
67 Total Sales
Map
Source: Columbus and Central Ohio Regional MLS
MLS Number: 221026516
APN: 560-212973
- 3736 Seattle Slew Dr
- 3660 Rivervail Dr
- 5500 Saddlebrook Dr
- 5200 Garmouth Ct
- 3588 Rivervail Dr
- 3894 Buckskin Ct
- 5587 Coogan Place
- 4410 Shire Creek Ct
- 3773 Mcgrath Dr
- 5608 Coogan Place
- 3737 Baybridge Ln Unit 12
- 3741 Baybridge Ln
- 3840 Saint Malo Way
- 3717 Heatherglen Dr
- 5104 Dinard Way Unit 5104
- 4957 Muleady Ct
- 5078 Grassland Dr
- 4087 Bryant Park Dr Unit 4087
- 4928 McPartlan Ct
- 5065 Calais Dr Unit 5065
