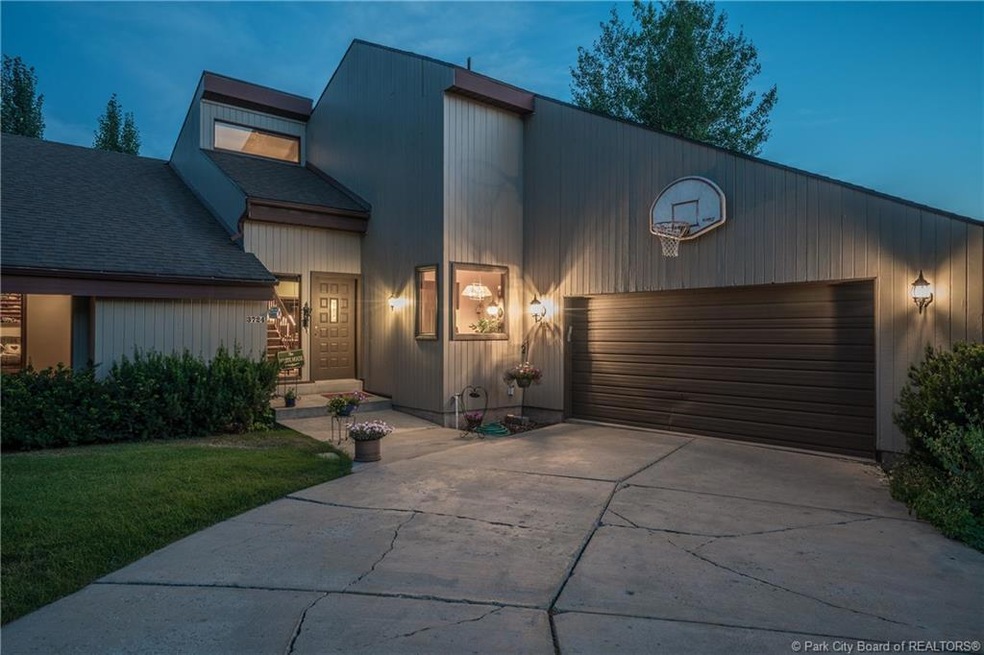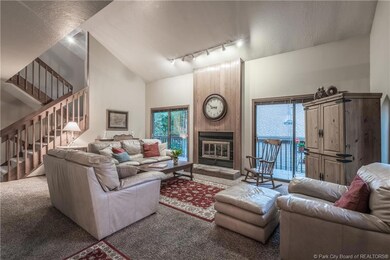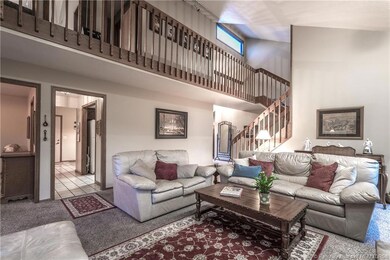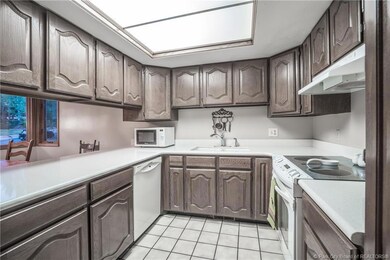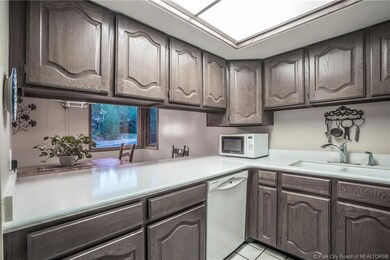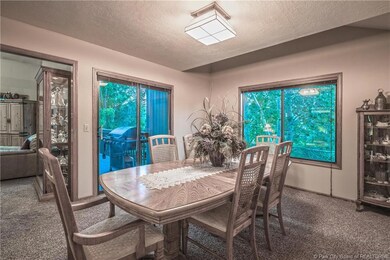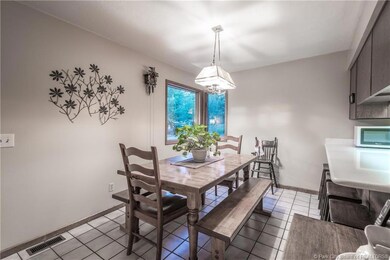
3724 Wrangler Way Park City, UT 84098
Estimated Value: $1,655,000 - $1,915,000
Highlights
- Spa
- Mountain View
- Mountain Contemporary Architecture
- Jeremy Ranch Elementary School Rated A
- Deck
- 2 Fireplaces
About This Home
As of October 2017This charming home has been immaculately cared for and maintained. Situated on a beautiful corner lot, this property has a hip contemporary mountain feel. Ready for your own personal touches, all the original finishes are neutral and in fantastic condition. With a spacious family room and dining area on the main level with walk out deck you will enjoy fantastic mountain views. Also on the main level are 2 bedrooms and 2 baths with ample closet space. Windows everywhere make this home light and sunny bringing the mountain environment in. On the upper level you will find and enormous master with sitting area, lots of windows, an adjacent master bath and spacious closet. Adjacent to the master is a charming attic space ready to finish for a spa bath or storage. The lower offers an additional 2 bedrooms and one bath, and spacious family room. Adjacent to the family room is an amazing Hot Tub area enclosed in its own space perfect for entertaining.
Last Agent to Sell the Property
Wendy Barbosa
Coldwell Banker Realty (Park City-NewPark) Listed on: 07/25/2017
Last Buyer's Agent
Brad Jensen
Summit Sotheby's International Realty
Home Details
Home Type
- Single Family
Est. Annual Taxes
- $2,537
Year Built
- Built in 1981
Lot Details
- 0.52 Acre Lot
- Landscaped
- Corner Lot
- Sloped Lot
- Sprinklers on Timer
HOA Fees
- $21 Monthly HOA Fees
Parking
- 2 Car Garage
- Garage Door Opener
Home Design
- Mountain Contemporary Architecture
- Block Foundation
- Wood Frame Construction
- Shingle Roof
- Asphalt Roof
- Aluminum Siding
- Shingle Siding
- Concrete Perimeter Foundation
Interior Spaces
- 3,966 Sq Ft Home
- Wet Bar
- 2 Fireplaces
- Wood Burning Fireplace
- Great Room
- Formal Dining Room
- Storage
- Tile Flooring
- Mountain Views
- Fire and Smoke Detector
Kitchen
- Breakfast Bar
- Oven
- Microwave
- Disposal
Bedrooms and Bathrooms
- 5 Bedrooms | 2 Main Level Bedrooms
- 3 Full Bathrooms
Laundry
- Laundry Room
- Washer and Electric Dryer Hookup
Outdoor Features
- Spa
- Balcony
- Deck
Utilities
- Forced Air Heating System
- Heating System Uses Natural Gas
- Private Water Source
- Gas Water Heater
- Water Softener is Owned
- High Speed Internet
- Multiple Phone Lines
- Phone Available
- Cable TV Available
Listing and Financial Details
- Assessor Parcel Number JR-71
Community Details
Overview
- Association fees include com area taxes, insurance, maintenance exterior, ground maintenance, management fees, reserve/contingency fund, security
- Association Phone (801) 641-1844
- Jeremy Ranch Area Subdivision
Recreation
- Trails
Ownership History
Purchase Details
Home Financials for this Owner
Home Financials are based on the most recent Mortgage that was taken out on this home.Purchase Details
Home Financials for this Owner
Home Financials are based on the most recent Mortgage that was taken out on this home.Purchase Details
Home Financials for this Owner
Home Financials are based on the most recent Mortgage that was taken out on this home.Similar Homes in Park City, UT
Home Values in the Area
Average Home Value in this Area
Purchase History
| Date | Buyer | Sale Price | Title Company |
|---|---|---|---|
| Smith Shane R | -- | First Amer Title Ins Co | |
| White Edward A | -- | -- | |
| White Edward A | -- | Premier Title Insurance Agen |
Mortgage History
| Date | Status | Borrower | Loan Amount |
|---|---|---|---|
| Open | Smith Shane R | $265,000 | |
| Open | Smith Shane R | $585,940 | |
| Closed | Smith Shane R | $210,989 | |
| Closed | Smith Shane R | $140,235 | |
| Closed | Smith Shane R | $60,000 | |
| Closed | Smith Shane R | $606,400 | |
| Previous Owner | White Edward A | $862,500 | |
| Previous Owner | White Edward A | $274,000 |
Property History
| Date | Event | Price | Change | Sq Ft Price |
|---|---|---|---|---|
| 10/11/2017 10/11/17 | Sold | -- | -- | -- |
| 09/08/2017 09/08/17 | Pending | -- | -- | -- |
| 07/25/2017 07/25/17 | For Sale | $799,000 | -- | $201 / Sq Ft |
Tax History Compared to Growth
Tax History
| Year | Tax Paid | Tax Assessment Tax Assessment Total Assessment is a certain percentage of the fair market value that is determined by local assessors to be the total taxable value of land and additions on the property. | Land | Improvement |
|---|---|---|---|---|
| 2023 | $4,328 | $756,285 | $247,500 | $508,785 |
| 2022 | $3,350 | $517,394 | $192,500 | $324,894 |
| 2021 | $4,177 | $560,652 | $220,000 | $340,652 |
| 2020 | $3,811 | $483,252 | $199,375 | $283,877 |
| 2019 | $3,407 | $412,283 | $199,375 | $212,908 |
| 2018 | $2,919 | $353,158 | $140,250 | $212,908 |
| 2017 | $2,713 | $353,158 | $140,250 | $212,908 |
| 2016 | $2,537 | $307,028 | $140,250 | $166,778 |
| 2015 | $478 | $296,382 | $0 | $0 |
| 2013 | $2,625 | $282,382 | $0 | $0 |
Agents Affiliated with this Home
-
W
Seller's Agent in 2017
Wendy Barbosa
Coldwell Banker Realty (Park City-NewPark)
-
B
Buyer's Agent in 2017
Brad Jensen
Summit Sotheby's International Realty
Map
Source: Park City Board of REALTORS®
MLS Number: 11703127
APN: JR-71
- 3724 Wrangler Way
- 30 W Saddleback Rd
- 3979 W Saddleback Rd
- 3703 W Saddleback Rd
- 3717 W Saddleback Rd
- 3528 W Saddleback Rd
- 3320 W Saddleback Rd
- 3712 W Saddleback Rd
- 3712 Saddleback Rd
- 3691 Wrangler Way
- 3731 Saddleback Rd
- 3748 Saddleback Rd
- 3731 W Saddleback Rd
- 3717 Saddleback Rd
- 3745 Saddleback Rd
- 3745 Saddleback Rd Unit 33
- 3745 W Saddleback Rd
- 3556 Wrangler Way
- 3700 Saddleback Rd
- 3667 Wrangler Way
