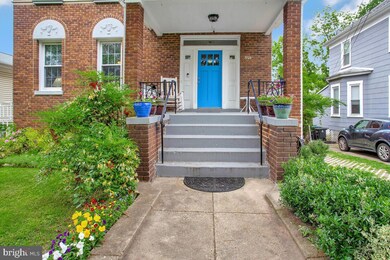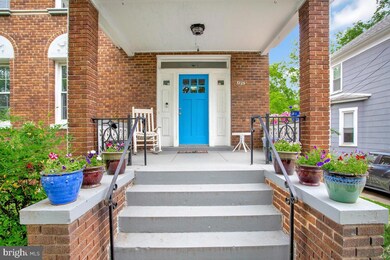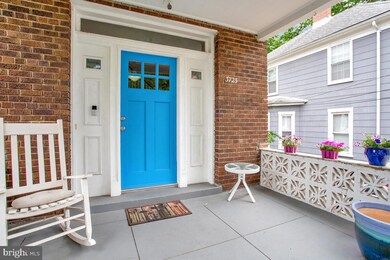
3725 35th St Mount Rainier, MD 20712
Highlights
- Gourmet Kitchen
- Colonial Architecture
- Wood Flooring
- View of Trees or Woods
- Traditional Floor Plan
- 4-minute walk to Mt. Rainier South Park
About This Home
As of June 2024Gorgeous, brick federal-style colonial in the uber creative Arts District community of Mount Rainier. So close to shops, restaurants, art studios & public transportation! Classic details abound in this 1922 beauty with its inlaid oak floors, 9 foot ceilings, crown molding & gracious covered front porch. Welcoming entry with stunning staircase. Formal living and dining rooms seemlessly connect to the rear sunroom - a wide open expanse of space from front to back! The fabulous kitchen has high-end stainless steel appliances including an induction cook top with a glass and stainless steel hood and a wall oven. Granite counters with a breakfast bar, beautiful wood cabinets and a pantry! The kitchen walks-out to the rear deck overlooking the lush yard - great for your grill and your morning cup of coffee! A hall closet and a half bath complete the first level. Upstairs you'll find the wood floors continue! Multiple rooms have been turned into the owners oasis. A large walk-in closet has room for you and your partners clothes! There's room for a dressing table and your king-sized bed!The ensuite bath enjoys a skylight and a big tiled shower with dual shower heads and a place to sit and relax! The 3 additional rooms on this level are versatile and can be bedrooms or offices or whatever you need! Laundry is on this sleeping level too - so convenient! The hall bath has lovely green & white tile, charming built-ins, a tub shower and pedestal sink. The upper loft is just fabulous! Two skylights let the sunshine in! Wonderful built-in drawers & shelving make this a great bedroom OR Art Studio! The huge unfinished basement is ready for your personal touches. With high ceilings & windows and an exterior exit this could be a great space to expand! Truly a gem with its arched friezes with urn & swag motiff over the front windows. She's beautiful inside and out! Fabulous location you will love living here!
Last Agent to Sell the Property
Long & Foster Real Estate, Inc. License #534574 Listed on: 05/22/2024

Home Details
Home Type
- Single Family
Est. Annual Taxes
- $10,651
Year Built
- Built in 1922
Lot Details
- 5,625 Sq Ft Lot
- South Facing Home
- Back Yard Fenced
- Landscaped
- Property is in very good condition
- Property is zoned RSF65
Property Views
- Woods
- Garden
Home Design
- Colonial Architecture
- Georgian Architecture
- Brick Exterior Construction
- Brick Foundation
- Plaster Walls
- Architectural Shingle Roof
- Asphalt Roof
Interior Spaces
- 2,841 Sq Ft Home
- Property has 3 Levels
- Traditional Floor Plan
- Built-In Features
- Crown Molding
- Ceiling height of 9 feet or more
- Ceiling Fan
- Skylights
- Double Pane Windows
- Bay Window
- Window Screens
- Entrance Foyer
- Living Room
- Formal Dining Room
- Den
- Loft
- Solarium
Kitchen
- Gourmet Kitchen
- <<builtInOvenToken>>
- Cooktop<<rangeHoodToken>>
- <<builtInMicrowave>>
- Stainless Steel Appliances
- Disposal
Flooring
- Wood
- Carpet
Bedrooms and Bathrooms
- 4 Bedrooms
- En-Suite Primary Bedroom
- Walk-In Closet
- <<tubWithShowerToken>>
Laundry
- Laundry Room
- Laundry on upper level
- Dryer
- Washer
Basement
- Walk-Out Basement
- Connecting Stairway
- Rear Basement Entry
- Shelving
- Space For Rooms
- Workshop
- Basement Windows
Home Security
- Home Security System
- Carbon Monoxide Detectors
- Fire and Smoke Detector
Parking
- 1 Parking Space
- 1 Driveway Space
Schools
- Mount Rainier Elementary School
- Hyattsville Middle School
- Northwestern High School
Utilities
- Central Air
- Radiator
- Vented Exhaust Fan
- 200+ Amp Service
- Electric Water Heater
- Municipal Trash
Additional Features
- Energy-Efficient Windows
- Porch
- Suburban Location
Community Details
- No Home Owners Association
- Mt Rainier Subdivision
Listing and Financial Details
- Tax Lot 32
- Assessor Parcel Number 17171958875
Ownership History
Purchase Details
Home Financials for this Owner
Home Financials are based on the most recent Mortgage that was taken out on this home.Purchase Details
Home Financials for this Owner
Home Financials are based on the most recent Mortgage that was taken out on this home.Purchase Details
Home Financials for this Owner
Home Financials are based on the most recent Mortgage that was taken out on this home.Purchase Details
Purchase Details
Purchase Details
Home Financials for this Owner
Home Financials are based on the most recent Mortgage that was taken out on this home.Similar Homes in the area
Home Values in the Area
Average Home Value in this Area
Purchase History
| Date | Type | Sale Price | Title Company |
|---|---|---|---|
| Deed | $610,000 | Sage Title Group Llc | |
| Deed | $498,000 | -- | |
| Deed | $498,000 | -- | |
| Deed | $176,551 | -- | |
| Deed | $181,500 | -- | |
| Deed | $113,900 | -- |
Mortgage History
| Date | Status | Loan Amount | Loan Type |
|---|---|---|---|
| Previous Owner | $99,600 | Purchase Money Mortgage | |
| Previous Owner | $398,400 | Purchase Money Mortgage | |
| Previous Owner | $398,400 | Purchase Money Mortgage | |
| Previous Owner | $324,000 | Adjustable Rate Mortgage/ARM | |
| Previous Owner | $60,750 | New Conventional | |
| Previous Owner | $113,800 | No Value Available |
Property History
| Date | Event | Price | Change | Sq Ft Price |
|---|---|---|---|---|
| 06/11/2024 06/11/24 | Sold | $695,000 | +0.7% | $245 / Sq Ft |
| 05/28/2024 05/28/24 | Pending | -- | -- | -- |
| 05/22/2024 05/22/24 | For Sale | $690,000 | +13.1% | $243 / Sq Ft |
| 07/30/2019 07/30/19 | Sold | $610,000 | +3.6% | $215 / Sq Ft |
| 07/04/2019 07/04/19 | Pending | -- | -- | -- |
| 06/27/2019 06/27/19 | For Sale | $589,000 | -- | $207 / Sq Ft |
Tax History Compared to Growth
Tax History
| Year | Tax Paid | Tax Assessment Tax Assessment Total Assessment is a certain percentage of the fair market value that is determined by local assessors to be the total taxable value of land and additions on the property. | Land | Improvement |
|---|---|---|---|---|
| 2024 | $13,150 | $619,300 | $135,300 | $484,000 |
| 2023 | $10,664 | $614,967 | $0 | $0 |
| 2022 | $12,908 | $610,633 | $0 | $0 |
| 2021 | $12,747 | $606,300 | $100,100 | $506,200 |
| 2020 | $12,361 | $571,400 | $0 | $0 |
| 2019 | $11,256 | $536,500 | $0 | $0 |
| 2018 | $6,354 | $501,600 | $75,100 | $426,500 |
| 2017 | $5,795 | $415,167 | $0 | $0 |
| 2016 | -- | $328,733 | $0 | $0 |
| 2015 | $6,834 | $242,300 | $0 | $0 |
| 2014 | $6,834 | $242,300 | $0 | $0 |
Agents Affiliated with this Home
-
Ann Barrett

Seller's Agent in 2024
Ann Barrett
Long & Foster
(240) 938-6060
3 in this area
118 Total Sales
-
Andrew Essreg

Buyer's Agent in 2024
Andrew Essreg
Real Living at Home
(202) 379-8881
2 in this area
171 Total Sales
-
Kurt Becker

Seller's Agent in 2019
Kurt Becker
Real Living at Home
(202) 271-5878
1 in this area
22 Total Sales
-
Gail Milazzo

Buyer's Agent in 2019
Gail Milazzo
Long & Foster
(301) 814-3710
23 Total Sales
Map
Source: Bright MLS
MLS Number: MDPG2112490
APN: 17-1958875
- 3722 36th St
- 3714 35th St
- 3713 35th St
- 3604 Perry St
- 3214 Otis St
- 3720 Wells Ave
- 3722 Wells Ave
- 3405 Eastern Ave
- 3811 32nd St
- 3101 Perry St
- 3109 Bunker Hill Rd
- 3110 Newton St NE
- 4010 33rd St
- 4020 35th St Unit B
- 3108 Bunker Hill Rd
- 3030 Otis St NE
- 3229 Vista St NE
- 4007 37th St
- 3824 31st St
- 4014 37th St






