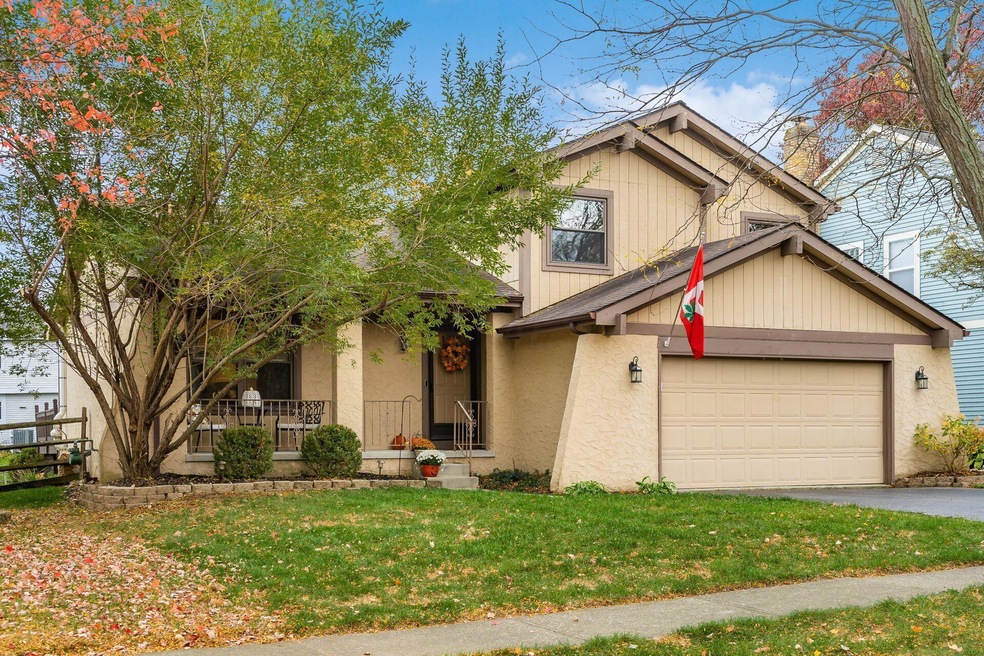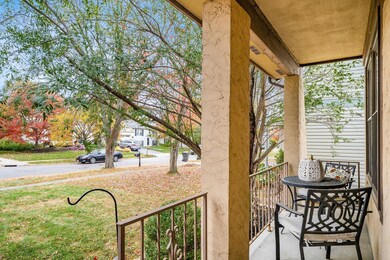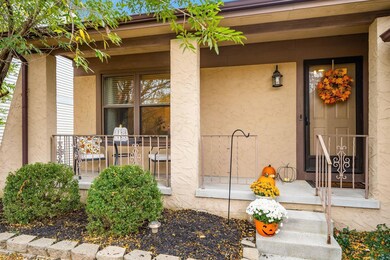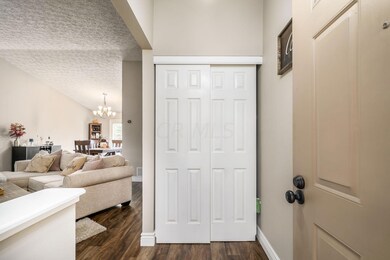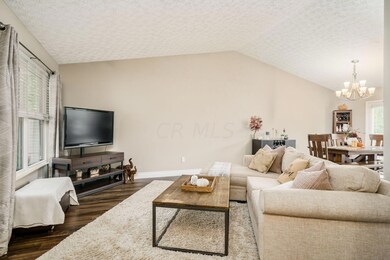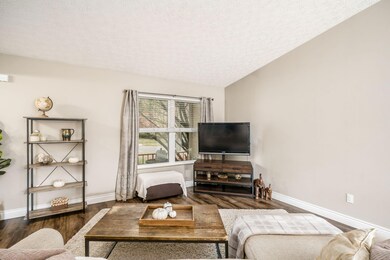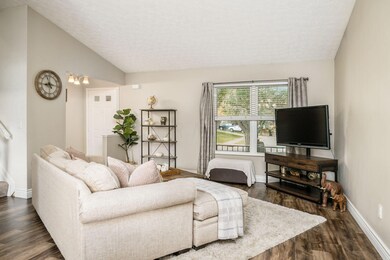
3725 Carnforth Dr Columbus, OH 43221
Dexter Falls NeighborhoodHighlights
- Deck
- Fenced Yard
- Ceramic Tile Flooring
- Hilliard Tharp Sixth Grade Elementary School Rated A-
- 2 Car Attached Garage
- Forced Air Heating and Cooling System
About This Home
As of November 2022Open House 10/23 12:30-2:30 .Charming 4 level split w/front porch & awesome outdoor space may be just the one for you! Newer LVT flooring on main floor. White Kit cabinetry w/SS appl's & tile backsplash. Fabulous open flrplan with vltd ceiling leads to 2 tiered deck, patio, firepit and fncd in back yard! From main floor, step down to Fam Rm w/gas fireplace and updated half bath w/bead board on walls & ceramic tile floors! Lowest (4th) level has add'l fin space currently used as rec room/office and utility room with unfin storage space. Top floor offers 3 BR's and updated full bath. New LVT flooring, baseboards and paint-'18, paver patio and firepit-'19, updated 1/2 bath-'20, garage door opener-'22. Nest doorbell and thermostat. Close to Bridge Park, Dexter Falls Park. Cols taxes!
Last Agent to Sell the Property
Dorinda Easdale
Coldwell Banker Realty Listed on: 10/21/2022
Last Buyer's Agent
Brianne Howell
Rich Russo Realty & Co.
Home Details
Home Type
- Single Family
Est. Annual Taxes
- $5,006
Year Built
- Built in 1986
Lot Details
- 6,970 Sq Ft Lot
- Fenced Yard
- Fenced
Parking
- 2 Car Attached Garage
Home Design
- Split Level Home
- Quad-Level Property
- Block Foundation
- Stucco Exterior
Interior Spaces
- 1,941 Sq Ft Home
- Gas Log Fireplace
- Insulated Windows
- Family Room
- Basement
- Recreation or Family Area in Basement
- Laundry on lower level
Kitchen
- Electric Range
- Microwave
- Dishwasher
Flooring
- Carpet
- Ceramic Tile
- Vinyl
Bedrooms and Bathrooms
- 3 Bedrooms
Outdoor Features
- Deck
Utilities
- Forced Air Heating and Cooling System
- Heating System Uses Gas
- Gas Water Heater
Listing and Financial Details
- Assessor Parcel Number 560-199487
Ownership History
Purchase Details
Home Financials for this Owner
Home Financials are based on the most recent Mortgage that was taken out on this home.Purchase Details
Home Financials for this Owner
Home Financials are based on the most recent Mortgage that was taken out on this home.Purchase Details
Home Financials for this Owner
Home Financials are based on the most recent Mortgage that was taken out on this home.Purchase Details
Home Financials for this Owner
Home Financials are based on the most recent Mortgage that was taken out on this home.Purchase Details
Home Financials for this Owner
Home Financials are based on the most recent Mortgage that was taken out on this home.Purchase Details
Home Financials for this Owner
Home Financials are based on the most recent Mortgage that was taken out on this home.Purchase Details
Purchase Details
Similar Homes in the area
Home Values in the Area
Average Home Value in this Area
Purchase History
| Date | Type | Sale Price | Title Company |
|---|---|---|---|
| Warranty Deed | $355,000 | Great American Title | |
| Interfamily Deed Transfer | -- | Great American Title Box | |
| Warranty Deed | $233,500 | Atlas Title | |
| Warranty Deed | $187,000 | Atlas Title | |
| Warranty Deed | $173,000 | None Available | |
| Survivorship Deed | $168,000 | -- | |
| Deed | $80,900 | -- | |
| Deed | $98,500 | -- |
Mortgage History
| Date | Status | Loan Amount | Loan Type |
|---|---|---|---|
| Open | $337,250 | New Conventional | |
| Previous Owner | $235,300 | New Conventional | |
| Previous Owner | $226,495 | New Conventional | |
| Previous Owner | $191,020 | VA | |
| Previous Owner | $138,900 | New Conventional | |
| Previous Owner | $145,600 | Unknown | |
| Previous Owner | $25,350 | Unknown | |
| Previous Owner | $134,400 | Purchase Money Mortgage |
Property History
| Date | Event | Price | Change | Sq Ft Price |
|---|---|---|---|---|
| 03/31/2025 03/31/25 | Off Market | $355,000 | -- | -- |
| 11/14/2022 11/14/22 | Sold | $355,000 | +4.4% | $183 / Sq Ft |
| 10/21/2022 10/21/22 | For Sale | $339,900 | +45.6% | $175 / Sq Ft |
| 05/02/2018 05/02/18 | Sold | $233,500 | +3.8% | $120 / Sq Ft |
| 04/02/2018 04/02/18 | Pending | -- | -- | -- |
| 03/22/2018 03/22/18 | For Sale | $225,000 | +29.5% | $116 / Sq Ft |
| 08/09/2012 08/09/12 | Sold | $173,700 | -3.4% | $91 / Sq Ft |
| 07/10/2012 07/10/12 | Pending | -- | -- | -- |
| 05/11/2012 05/11/12 | For Sale | $179,900 | -- | $94 / Sq Ft |
Tax History Compared to Growth
Tax History
| Year | Tax Paid | Tax Assessment Tax Assessment Total Assessment is a certain percentage of the fair market value that is determined by local assessors to be the total taxable value of land and additions on the property. | Land | Improvement |
|---|---|---|---|---|
| 2024 | $6,416 | $113,610 | $42,000 | $71,610 |
| 2023 | $5,559 | $113,610 | $42,000 | $71,610 |
| 2022 | $5,011 | $82,010 | $25,200 | $56,810 |
| 2021 | $5,006 | $82,010 | $25,200 | $56,810 |
| 2020 | $4,992 | $82,010 | $25,200 | $56,810 |
| 2019 | $4,860 | $68,180 | $21,000 | $47,180 |
| 2018 | $4,527 | $68,180 | $21,000 | $47,180 |
| 2017 | $4,840 | $68,180 | $21,000 | $47,180 |
| 2016 | $4,497 | $58,670 | $13,060 | $45,610 |
| 2015 | $4,215 | $58,670 | $13,060 | $45,610 |
| 2014 | $4,222 | $58,670 | $13,060 | $45,610 |
| 2013 | -- | $58,030 | $12,425 | $45,605 |
Agents Affiliated with this Home
-
D
Seller's Agent in 2022
Dorinda Easdale
Coldwell Banker Realty
-
B
Buyer's Agent in 2022
Brianne Howell
Rich Russo Realty & Co.
-
R
Seller's Agent in 2018
Robert McCarthy
Keller Williams Consultants
-
H
Seller's Agent in 2012
Heidi Green
Century 21 Darfus Realty
Map
Source: Columbus and Central Ohio Regional MLS
MLS Number: 222039018
APN: 560-199487
- 5200 Garmouth Ct
- 3680 Sugar Loaf Ct
- 3717 Heatherglen Dr
- 3653 Seattle Slew Dr
- 5388 Riverbrook Dr
- 4359 Shire Cove Rd
- 3823 Ramblehurst Rd
- 5104 Dinard Way Unit 5104
- 3660 Rivervail Dr
- 5500 Saddlebrook Dr
- 3588 Rivervail Dr
- 5587 Coogan Place
- 3439 River Landings Blvd
- 5608 Coogan Place
- 4600 Coolbrook Dr
- 3773 Mcgrath Dr
- 3419 River Landings Blvd
- 5656 Flynn Ct
- 5681 Mcbride Ct
- 3578 Braidwood Dr
