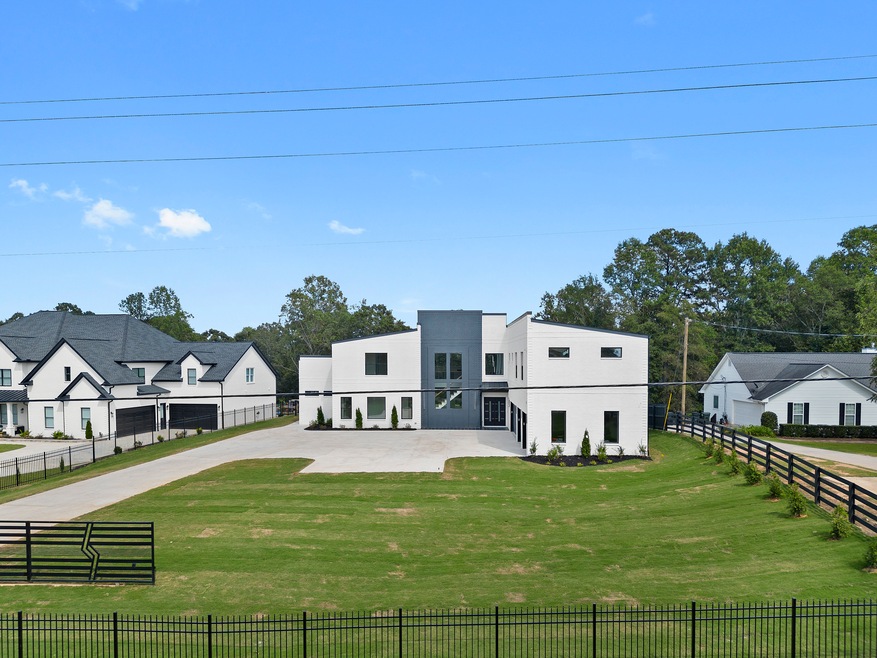Introducing a well appointed stunning new construction modern home. Imagine pulling into your private gated modern oasis that has white washed brick exterior, a perfectly manicured lawn, black trim and a view to your modern staircase from the oversized windows. You have found the perfect modern estate. Welcome to a contemporary masterpiece nestled on a spacious lot, showcasing the epitome of modern luxury. This magnificent property offers an abundance of living space, featuring 5 spacious bedrooms, 5 full bathrooms, and 2 half bathrooms. With meticulous attention to detail and an array of high-end finishes, this home truly redefines modern living. As you enter through the impressive 20-foot ceiling foyer and great room, the remaining ceiling heights reach 10.5 feet, you'll be captivated by the grandeur and sophistication that surrounds you. The main level conveniently houses the owner's suite, ensuring privacy and convenience. Retreat to the primary bedroom suite, complete with an oversized closet designed to accommodate your wardrobe. The en-suite bathroom exudes opulence, featuring his and her sinks and a stand-alone tub set against the backdrop of floor-to-ceiling tile. Working from home or taking care of business matters is a pleasure in the well-appointed office located on the main level. Additionally, a bedroom situated near the kitchen offers flexible options for guests and family. Upstairs, discover four more bedrooms, each providing privacy and comfort, including a second bedroom with its own en-suite bathroom. The interior of this home is laid with beautiful white oak flooring which only elevates the bright open floor plan. The 2-story great room with a catwalk, complemented by a striking fireplace and a wall of windows, creates an inviting and airy atmosphere. With high ceilings throughout the main level, every corner exudes a sense of modernity. Thoughtful design extends to every aspect of this home. The spacious mudroom, conveniently located off the 4-car garage, offers custom built-ins for organized storage. Additional highlights include stylish half bathrooms strategically placed throughout the property for added convenience. Step outside and enjoy your gas fireplace designed under a covered patio and a backyard expansive enough to add a pool. The construction of this remarkable home is estimated to be completed in just 90 days, allowing you to experience the joys of a brand-new home without the wait. Located within a sought-after above-average school system, including the award-winning Mill Creek High School, this residence provides an ideal setting for families. Situated less than 5 minutes from Bogans Park, where you can enjoy multiple swimming pools, a well-equipped gym, and a dance studio, this home offers endless entertainment options. Furthermore, it is just a short drive from renowned destinations such as the Mall of Georgia, Chateau Elan, Top Golf, and Atlanta, ensuring a convenient and fulfilling lifestyle. Please note that this home is an active construction site. Visitors are advised to enter at their own risk, and hard hats will be available onsite. Don't miss out on the opportunity to own this exquisite modern home. Embrace luxury, comfort, and contemporary living by making this extraordinary property your own. Contact us today to schedule a private tour and embark on a journey to your dream home. Work with our preferred Lender, Toshia Parrish with Assertive Mortgage for her comprehensive new One-page Bank Statment Entreprenuer Loan Program and our preferred closing attorney The Hawes Law Firm LLC for a $5,000 incentive towards your closing cost.

