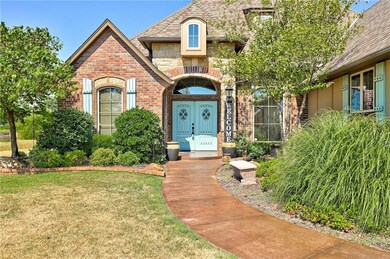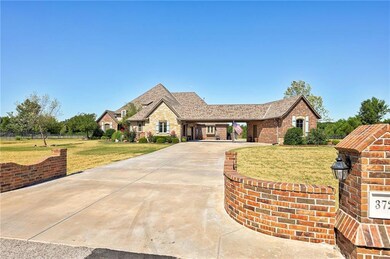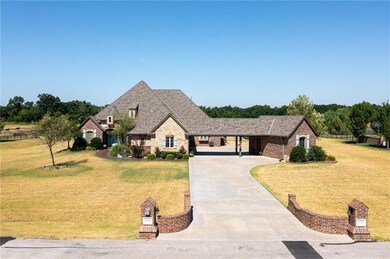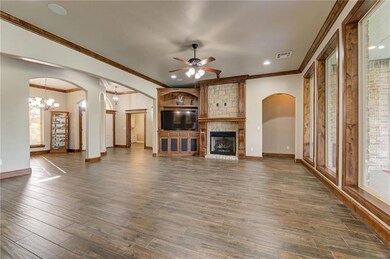
Highlights
- Water Views
- 1.2 Acre Lot
- Traditional Architecture
- Timber Creek Elementary School Rated A
- Lake, Pond or Stream
- Bonus Room
About This Home
As of May 2023PRICE REFRESHMENT!! Breathtaking 1.2 acre property in a gated community. This true 4 bedroom home has an open living plan, 4.5 bath, providing tons of seating with kitchen breakfast area, barstool seating and formal dining, PLUS a study and a flex space to use as you wish! Recently remodeled kitchen offering upgraded appliances with a center prep island, 2 new water heaters, and recently added water softener. This home offers an upstairs theatre room with theatre seating & projector screen + bonus room/extra bedroom with full bath, and a 4 car garage + a utility garage for your toys such as a golf cart or ATV. Enjoy the large balcony overlooking a beautiful countryside and water view or entertain on the oversized back patio complete with a built in grill. Fully stocked pond near home! This home truly has it ALL + HIGHLY motivated sellers!
Home Details
Home Type
- Single Family
Est. Annual Taxes
- $10,280
Year Built
- Built in 2011
Lot Details
- 1.2 Acre Lot
- Cul-De-Sac
- East Facing Home
- Wrought Iron Fence
- Sprinkler System
HOA Fees
- $200 Monthly HOA Fees
Parking
- 4 Car Garage
- Garage Door Opener
- Driveway
Home Design
- Traditional Architecture
- Slab Foundation
- Brick Frame
- Composition Roof
Interior Spaces
- 3,901 Sq Ft Home
- 2-Story Property
- Ceiling Fan
- Gas Log Fireplace
- Window Treatments
- Bonus Room
- Game Room
- Utility Room with Study Area
- Laundry Room
- Water Views
Kitchen
- <<builtInOvenToken>>
- Electric Oven
- <<builtInRangeToken>>
- Indoor Grill
- <<microwave>>
- Dishwasher
- Wood Stained Kitchen Cabinets
- Disposal
Flooring
- Carpet
- Tile
Bedrooms and Bathrooms
- 4 Bedrooms
Home Security
- Home Security System
- Fire and Smoke Detector
Outdoor Features
- Lake, Pond or Stream
- Balcony
- Covered patio or porch
- Outdoor Grill
Schools
- Timber Creek Elementary School
- Highland East JHS Middle School
- Moore High School
Utilities
- Zoned Heating and Cooling
- Water Heater
- Water Softener
- Cable TV Available
Community Details
- Association fees include gated entry, greenbelt, maintenance common areas
- Mandatory home owners association
Listing and Financial Details
- Legal Lot and Block 13 / 2
Ownership History
Purchase Details
Home Financials for this Owner
Home Financials are based on the most recent Mortgage that was taken out on this home.Purchase Details
Home Financials for this Owner
Home Financials are based on the most recent Mortgage that was taken out on this home.Purchase Details
Home Financials for this Owner
Home Financials are based on the most recent Mortgage that was taken out on this home.Purchase Details
Home Financials for this Owner
Home Financials are based on the most recent Mortgage that was taken out on this home.Similar Homes in the area
Home Values in the Area
Average Home Value in this Area
Purchase History
| Date | Type | Sale Price | Title Company |
|---|---|---|---|
| Warranty Deed | $685,000 | First American Title | |
| Warranty Deed | $675,000 | Chicago Title Oklahoma Co | |
| Warranty Deed | $401,000 | Fatco | |
| Warranty Deed | $65,000 | Fa |
Mortgage History
| Date | Status | Loan Amount | Loan Type |
|---|---|---|---|
| Open | $685,000 | New Conventional | |
| Previous Owner | $350,000 | New Conventional | |
| Previous Owner | $540,000 | New Conventional | |
| Previous Owner | $238,750 | New Conventional | |
| Previous Owner | $255,000 | New Conventional | |
| Previous Owner | $325,000 | Purchase Money Mortgage |
Property History
| Date | Event | Price | Change | Sq Ft Price |
|---|---|---|---|---|
| 05/15/2023 05/15/23 | Sold | $685,000 | -2.1% | $176 / Sq Ft |
| 03/05/2023 03/05/23 | Pending | -- | -- | -- |
| 01/27/2023 01/27/23 | Price Changed | $699,900 | -1.4% | $179 / Sq Ft |
| 01/14/2023 01/14/23 | Price Changed | $710,000 | -1.4% | $182 / Sq Ft |
| 11/18/2022 11/18/22 | For Sale | $720,000 | +5.1% | $185 / Sq Ft |
| 11/13/2022 11/13/22 | Off Market | $685,000 | -- | -- |
| 10/29/2022 10/29/22 | Price Changed | $720,000 | -0.7% | $185 / Sq Ft |
| 10/12/2022 10/12/22 | Price Changed | $725,000 | -0.3% | $186 / Sq Ft |
| 09/06/2022 09/06/22 | Price Changed | $727,000 | -1.8% | $186 / Sq Ft |
| 08/31/2022 08/31/22 | Price Changed | $740,000 | -0.3% | $190 / Sq Ft |
| 08/09/2022 08/09/22 | For Sale | $742,500 | +8.4% | $190 / Sq Ft |
| 08/05/2022 08/05/22 | Off Market | $685,000 | -- | -- |
| 07/27/2022 07/27/22 | Price Changed | $742,500 | -0.3% | $190 / Sq Ft |
| 07/15/2022 07/15/22 | For Sale | $745,000 | +10.4% | $191 / Sq Ft |
| 12/07/2021 12/07/21 | Sold | $675,000 | -1.5% | $173 / Sq Ft |
| 10/25/2021 10/25/21 | Pending | -- | -- | -- |
| 10/09/2021 10/09/21 | Price Changed | $685,000 | -0.7% | $176 / Sq Ft |
| 09/28/2021 09/28/21 | Price Changed | $690,000 | -0.7% | $177 / Sq Ft |
| 08/29/2021 08/29/21 | Price Changed | $695,000 | -2.8% | $178 / Sq Ft |
| 06/16/2021 06/16/21 | For Sale | $715,000 | -- | $183 / Sq Ft |
Tax History Compared to Growth
Tax History
| Year | Tax Paid | Tax Assessment Tax Assessment Total Assessment is a certain percentage of the fair market value that is determined by local assessors to be the total taxable value of land and additions on the property. | Land | Improvement |
|---|---|---|---|---|
| 2024 | $10,280 | $84,737 | $18,478 | $66,259 |
| 2023 | $0 | $79,734 | $18,478 | $61,256 |
| 2022 | $0 | $77,601 | $17,940 | $59,661 |
| 2021 | $6,421 | $52,654 | $10,572 | $42,082 |
| 2020 | $6,231 | $51,121 | $10,210 | $40,911 |
| 2019 | $6,157 | $49,632 | $9,600 | $40,032 |
| 2018 | $6,160 | $49,632 | $9,600 | $40,032 |
| 2017 | $6,191 | $49,632 | $0 | $0 |
| 2016 | $6,235 | $49,632 | $9,600 | $40,032 |
| 2015 | -- | $49,267 | $9,529 | $39,738 |
| 2014 | -- | $47,832 | $7,800 | $40,032 |
Agents Affiliated with this Home
-
Liz Howerton
L
Seller's Agent in 2023
Liz Howerton
Heather & Company Realty Group
(405) 623-3992
6 in this area
43 Total Sales
-
Karen Blevins

Seller's Agent in 2021
Karen Blevins
Chinowth & Cohen
(405) 420-1754
12 in this area
961 Total Sales
-
Aaron Selph

Seller Co-Listing Agent in 2021
Aaron Selph
Chinowth & Cohen
(405) 306-0733
1 in this area
75 Total Sales
Map
Source: MLSOK
MLS Number: 1019871
APN: R0161551
- 3620 Joshua Ln
- 3713 Churchill Rd
- 3401 Sparrow Dr
- 119 Armstrong Ct Unit Lot 1
- 116 Armstrong Ct Unit Lot 10
- 138 Armstrong Ct Unit Lot 9
- 4009 SE 41st Place
- 3312 SE 32nd St
- 2708 SE 39th St
- 6603 Belmar Cir
- 3508 Stratford Place
- 4001 Slater Dr
- 3001 Flint Ct
- 4212 Vista Dr
- 4408 SE 41st St
- 3800 Vista Dr
- 4704 SE 37th St
- 4701 Stelens Ct
- 4812 Belmar Blvd
- 2700 Sooner Tract 2 Dr






