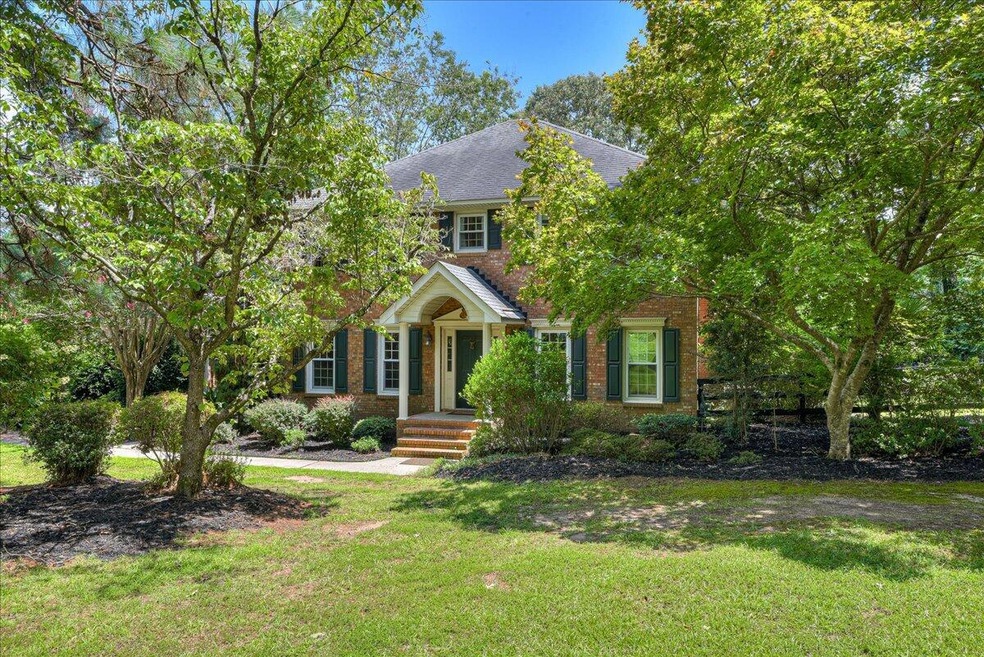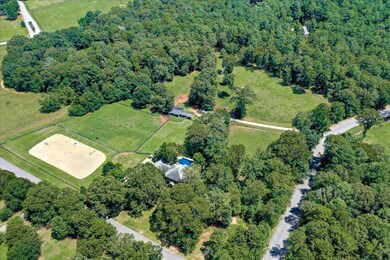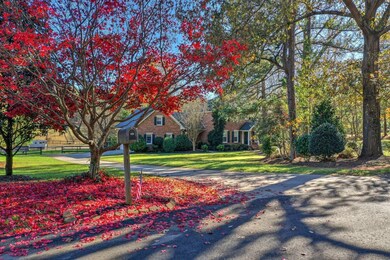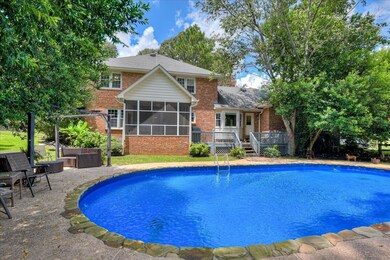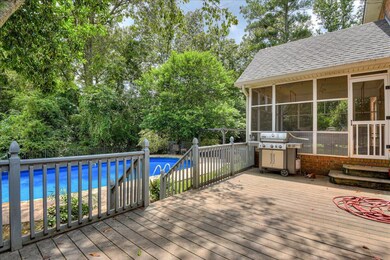
Highlights
- Horses Allowed On Property
- Updated Kitchen
- Deck
- In Ground Pool
- Colonial Architecture
- Wooded Lot
About This Home
As of June 2024This beautiful equestrian property has all the must-haves with an UNBEATABLE location. Enjoy your summer days relaxing by the salt water pool. This family home is nestled on 7 acres in Mallet Hill. SKIP the hotels for Bruce's Field & turn your horses out at night during the horse show weeks. Minimal restrictive covenants for $75 a year. Stately 3.5 bath brick colonel offers a traditional layout with the perfect blend of living and entertaining spaces. It features a formal living and dining room, family room with fireplace & built-ins, lovely eat-in kitchen with solid surfaces & SS appliances. Upstairs there are 4 bedrooms & 2 bathrooms including the master suite with his & her closets. Over the 2 car garage is a spacious bonus room w/ a full bath - a perfect in-law suite, movie room or man cave. Just steps away from the house is an efficient 3 stall barn, 5 grass paddocks, run-ins, and a private ring with GGT footing & irrigation. Clay soil- AMAZING GRASS! For added convenience, there is a separate service entrance. If you want to enjoy life with your horse minute from downtown this is the perfect property for you!!!
Last Agent to Sell the Property
Keller Williams Realty Aiken Partners Listed on: 08/08/2023

Home Details
Home Type
- Single Family
Est. Annual Taxes
- $1,147
Year Built
- Built in 1985
Lot Details
- 7.21 Acre Lot
- Fenced
- Landscaped
- Corner Lot
- Front and Back Yard Sprinklers
- Wooded Lot
HOA Fees
- $6 Monthly HOA Fees
Parking
- 2 Car Attached Garage
- Workshop in Garage
- Garage Door Opener
- Stone Driveway
Home Design
- Colonial Architecture
- Traditional Architecture
- Brick Veneer
- Raised Foundation
- Shingle Roof
- Composition Roof
- Aluminum Siding
Interior Spaces
- 2,954 Sq Ft Home
- 2-Story Property
- Ceiling Fan
- Insulated Windows
- Living Room with Fireplace
- Formal Dining Room
- Crawl Space
- Pull Down Stairs to Attic
- Electric Dryer Hookup
- Property Views
Kitchen
- Updated Kitchen
- Eat-In Kitchen
- Self-Cleaning Oven
- Cooktop
- Dishwasher
- Kitchen Island
Flooring
- Wood
- Tile
Bedrooms and Bathrooms
- 4 Bedrooms
- Walk-In Closet
Pool
- In Ground Pool
- Saltwater Pool
- Pool Liner
Outdoor Features
- Deck
- Porch
Schools
- East Aiken Elementary School
- Aiken Intermediate 6Th-Kennedy Middle 7Th&8Th
- South Aiken High School
Farming
- Feed Room
- Pasture
Horse Facilities and Amenities
- Wash Rack
- Washer Dryer Hookup For Equestrian Use
- Horses Allowed On Property
- Grass Field
- Paddocks
- Tack Room
- Run-In Shed
- Riding Ring
Utilities
- Forced Air Zoned Heating and Cooling System
- Well
- Electric Water Heater
- Septic Tank
- Cable TV Available
Community Details
- Mallett Hill Subdivision
Listing and Financial Details
- Assessor Parcel Number 139-05-07-001
- Seller Concessions Not Offered
Ownership History
Purchase Details
Home Financials for this Owner
Home Financials are based on the most recent Mortgage that was taken out on this home.Purchase Details
Home Financials for this Owner
Home Financials are based on the most recent Mortgage that was taken out on this home.Purchase Details
Purchase Details
Purchase Details
Similar Homes in Aiken, SC
Home Values in the Area
Average Home Value in this Area
Purchase History
| Date | Type | Sale Price | Title Company |
|---|---|---|---|
| Deed | $842,500 | None Listed On Document | |
| Deed | $375,000 | -- | |
| Deed | $405,000 | -- | |
| Corporate Deed | $615,000 | None Available | |
| Deed | $657,500 | None Available |
Mortgage History
| Date | Status | Loan Amount | Loan Type |
|---|---|---|---|
| Open | $542,500 | New Conventional | |
| Previous Owner | $91,750 | Credit Line Revolving | |
| Previous Owner | $379,000 | Future Advance Clause Open End Mortgage | |
| Previous Owner | $376,000 | New Conventional | |
| Previous Owner | $296,000 | New Conventional | |
| Previous Owner | $300,000 | Balloon |
Property History
| Date | Event | Price | Change | Sq Ft Price |
|---|---|---|---|---|
| 05/22/2025 05/22/25 | For Sale | $975,000 | +15.7% | $330 / Sq Ft |
| 06/17/2024 06/17/24 | Sold | $842,500 | -3.7% | $285 / Sq Ft |
| 01/22/2024 01/22/24 | Price Changed | $875,000 | -2.2% | $296 / Sq Ft |
| 12/05/2023 12/05/23 | Price Changed | $894,900 | -0.6% | $303 / Sq Ft |
| 10/16/2023 10/16/23 | Price Changed | $899,900 | -3.8% | $305 / Sq Ft |
| 09/05/2023 09/05/23 | Price Changed | $935,000 | -4.1% | $317 / Sq Ft |
| 08/08/2023 08/08/23 | For Sale | $975,000 | -- | $330 / Sq Ft |
Tax History Compared to Growth
Tax History
| Year | Tax Paid | Tax Assessment Tax Assessment Total Assessment is a certain percentage of the fair market value that is determined by local assessors to be the total taxable value of land and additions on the property. | Land | Improvement |
|---|---|---|---|---|
| 2023 | $1,147 | $10,550 | $640 | $247,860 |
| 2022 | $1,114 | $10,510 | $0 | $0 |
| 2021 | $1,121 | $10,510 | $0 | $0 |
| 2020 | $1,106 | $10,340 | $0 | $0 |
| 2019 | $1,106 | $10,340 | $0 | $0 |
| 2018 | $1,114 | $10,340 | $640 | $9,700 |
| 2017 | $1,057 | $0 | $0 | $0 |
| 2016 | $1,059 | $0 | $0 | $0 |
| 2015 | $7,006 | $0 | $0 | $0 |
| 2014 | $1,218 | $0 | $0 | $0 |
| 2013 | -- | $0 | $0 | $0 |
Agents Affiliated with this Home
-
Pierce Buckingham

Seller's Agent in 2025
Pierce Buckingham
RE/MAX
(803) 507-6329
127 Total Sales
-
Sharer Dale

Seller's Agent in 2024
Sharer Dale
Keller Williams Realty Aiken Partners
(803) 761-0678
329 Total Sales
Map
Source: Aiken Association of REALTORS®
MLS Number: 207625
APN: 139-05-07-001
- 36 Converse Dr
- 11 Converse Dr
- 43 Converse Dr
- 37 Vanderbilt Dr
- 1150 Legacy Ln
- 35 Coker Dr
- 124 Rolling Rock Rd
- 1349 Willow Woods Dr
- 1057 Speckled Teal Path
- 1073 Speckled Teal Path
- 940 Speckled Teal Path
- 1128 Speckled Teal Path
- 1195 Speckled Teal Path
- 1261 Speckled Teal Path
- 189 Cheltenham Dr
- 1270 Speckled Teal Path
- 398 Longford St
