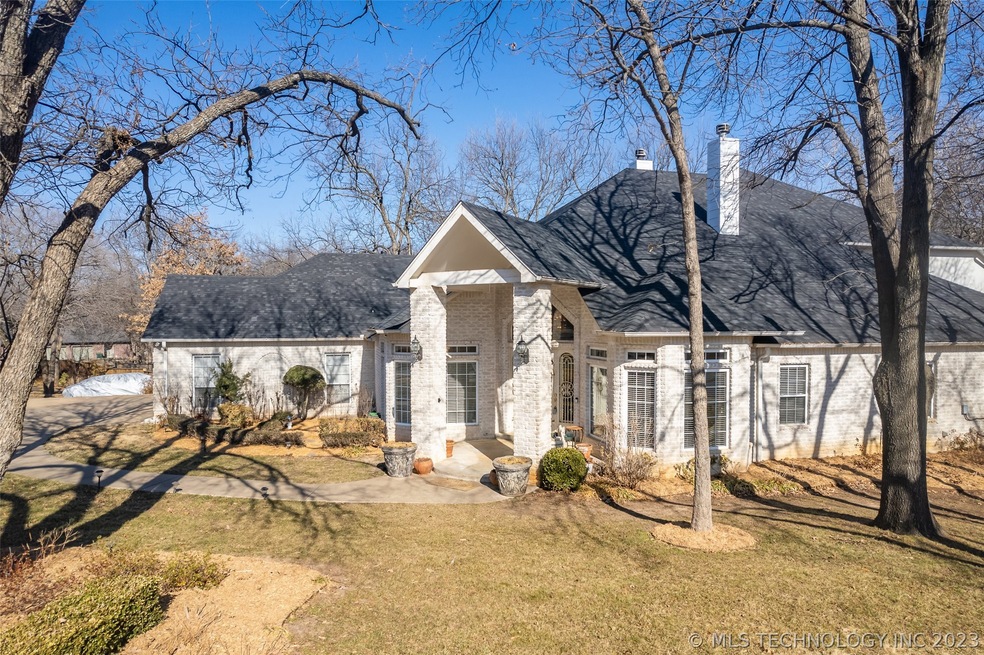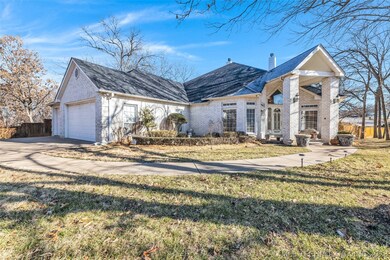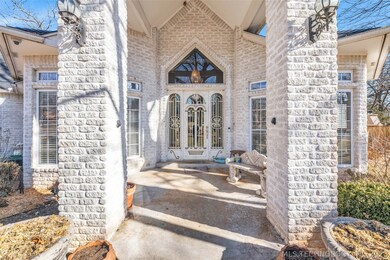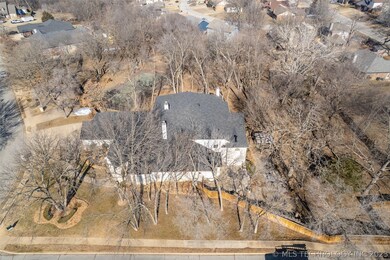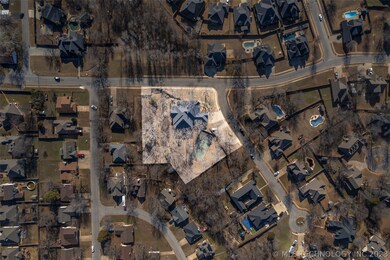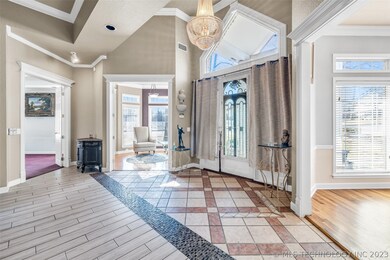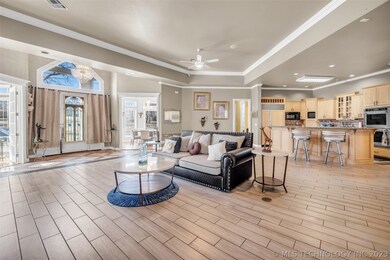
3725 Maple Dr Sand Springs, OK 74063
Prattville NeighborhoodHighlights
- Indoor Pool
- French Provincial Architecture
- Outdoor Fireplace
- 1.37 Acre Lot
- Vaulted Ceiling
- Wood Flooring
About This Home
As of June 2023Huge Price Reduction! Prattwood Estates spacious executive 1-level brick home on corner lot, offers 3BD, 4 full BA, 2 primary suites w/walk-in closets, split floor plan, soaring ceilings w/natural light, en-suite baths in each, great views of the indoor pool, lrg great room w/woodburning fireplace combo w/kitchen & island, Sub Zero refrigerator, separate ice maker, double ovens, perfect place to entertain, lrg walk-in pantry, formal dining room w/granite dining table, tile, hardwood & carpet. Indoor pool room has full kitchen & great entertaining space, walk out to double lot parklike setting w/lighted tennis court, fireplace, firepit, patio w/privacy fence surrounding property, circle dr, professionally landscaped & outdoor lighting. Security stays. New Roof, Selling AS IS.
Last Agent to Sell the Property
McGraw, REALTORS License #049221 Listed on: 01/16/2023

Home Details
Home Type
- Single Family
Est. Annual Taxes
- $6,290
Year Built
- Built in 1999
Lot Details
- 1.37 Acre Lot
- Cul-De-Sac
- West Facing Home
- Privacy Fence
- Landscaped
- Corner Lot
- Sprinkler System
Parking
- 3 Car Attached Garage
- Circular Driveway
Home Design
- French Provincial Architecture
- Brick Exterior Construction
- Slab Foundation
- Wood Frame Construction
- Fiberglass Roof
- Asphalt
Interior Spaces
- 5,910 Sq Ft Home
- 1-Story Property
- Wet Bar
- Central Vacuum
- Vaulted Ceiling
- Ceiling Fan
- 5 Fireplaces
- Wood Burning Fireplace
- Gas Log Fireplace
- Vinyl Clad Windows
- Insulated Windows
- Insulated Doors
- Security System Owned
- Washer and Electric Dryer Hookup
Kitchen
- <<builtInOvenToken>>
- Electric Oven
- Electric Range
- <<microwave>>
- Ice Maker
- Dishwasher
- Wine Refrigerator
- Granite Countertops
- Trash Compactor
- Disposal
Flooring
- Wood
- Tile
Bedrooms and Bathrooms
- 3 Bedrooms
- 4 Full Bathrooms
Eco-Friendly Details
- Energy-Efficient Windows
- Energy-Efficient Insulation
- Energy-Efficient Doors
Pool
- Indoor Pool
- Gunite Pool
Outdoor Features
- Covered patio or porch
- Outdoor Fireplace
- Outdoor Kitchen
- Fire Pit
- Exterior Lighting
- Rain Gutters
Schools
- Pratt Elementary School
- Sand Springs Middle School
- Sand Springs High School
Utilities
- Forced Air Zoned Heating and Cooling System
- Gas Water Heater
- Phone Available
- Cable TV Available
Community Details
- No Home Owners Association
- Prattwood Estates Iv Subdivision
Ownership History
Purchase Details
Similar Homes in Sand Springs, OK
Home Values in the Area
Average Home Value in this Area
Purchase History
| Date | Type | Sale Price | Title Company |
|---|---|---|---|
| Quit Claim Deed | -- | -- |
Mortgage History
| Date | Status | Loan Amount | Loan Type |
|---|---|---|---|
| Open | $246,000 | Credit Line Revolving | |
| Previous Owner | $560,000 | Unknown |
Property History
| Date | Event | Price | Change | Sq Ft Price |
|---|---|---|---|---|
| 07/16/2025 07/16/25 | For Sale | $835,000 | +83.5% | $141 / Sq Ft |
| 06/23/2023 06/23/23 | Sold | $455,000 | -8.8% | $77 / Sq Ft |
| 05/23/2023 05/23/23 | Pending | -- | -- | -- |
| 05/17/2023 05/17/23 | Price Changed | $499,000 | -20.2% | $84 / Sq Ft |
| 01/16/2023 01/16/23 | For Sale | $625,000 | -- | $106 / Sq Ft |
Tax History Compared to Growth
Tax History
| Year | Tax Paid | Tax Assessment Tax Assessment Total Assessment is a certain percentage of the fair market value that is determined by local assessors to be the total taxable value of land and additions on the property. | Land | Improvement |
|---|---|---|---|---|
| 2024 | $5,608 | $45,430 | $3,996 | $41,434 |
| 2023 | $5,608 | $45,430 | $3,996 | $41,434 |
| 2022 | $5,481 | $44,430 | $3,908 | $40,522 |
| 2021 | $5,573 | $44,430 | $3,908 | $40,522 |
| 2020 | $5,771 | $44,430 | $3,908 | $40,522 |
| 2019 | $5,609 | $44,430 | $3,908 | $40,522 |
| 2018 | $5,463 | $44,430 | $3,908 | $40,522 |
| 2017 | $6,282 | $53,130 | $3,996 | $49,134 |
| 2016 | $6,411 | $53,130 | $3,996 | $49,134 |
| 2015 | $6,378 | $53,130 | $3,996 | $49,134 |
| 2014 | $6,244 | $50,600 | $3,806 | $46,794 |
Agents Affiliated with this Home
-
Lorie Kindle

Seller's Agent in 2025
Lorie Kindle
Solid Rock, REALTORS
(918) 706-9664
1 in this area
112 Total Sales
-
Diana Patterson

Seller's Agent in 2023
Diana Patterson
McGraw, REALTORS
(918) 629-3717
1 in this area
149 Total Sales
Map
Source: MLS Technology
MLS Number: 2301472
APN: 62255-91-22-36250
- 3703 Redbud Dr
- 3610 Magnolia Dr
- 603 W 37th Place
- 501 W 35th Place
- 3316 Maple Dr
- 717 W 39th St
- 4010 S Bermuda Ave
- 4822 S Bermuda Ave W
- 736 W 40th Place
- 4204 Magnolia Dr
- 701 W 41st St
- 306 Skylane Ct
- 114 W 32nd St
- 3104 Howard St
- 4605 Skylane Dr
- 4604 Maple Dr
- 3218 S 113th Ave W
- 0 S Walnut Creek Place
- 602 W 31st St
- 108 W 31st Place
