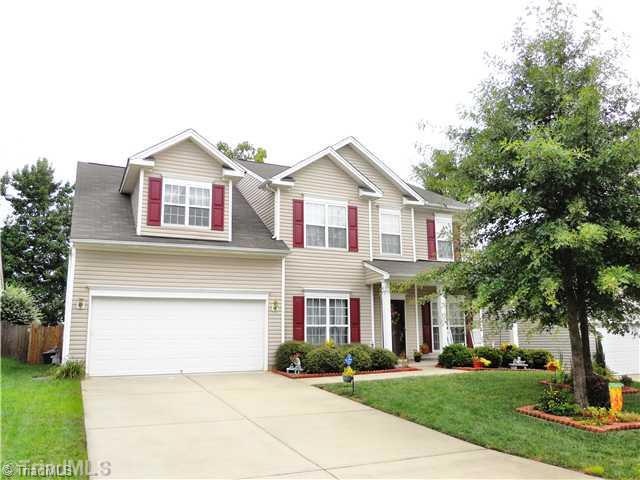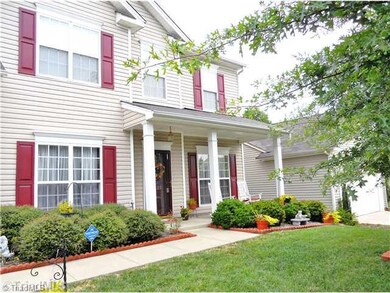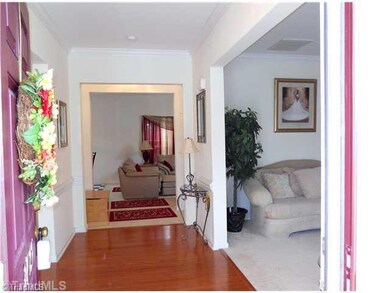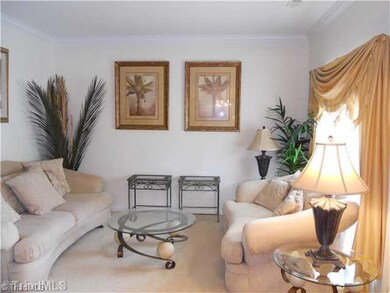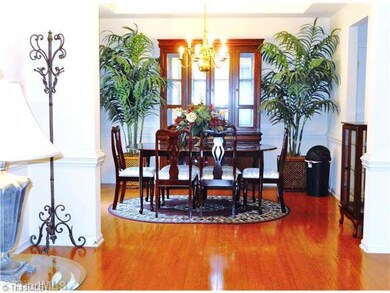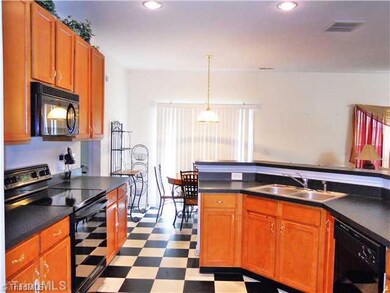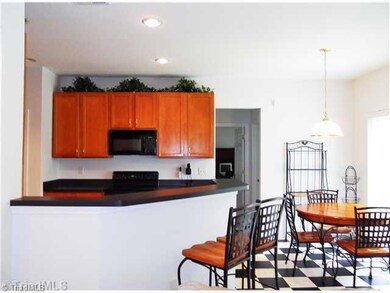
$170,000
- 3 Beds
- 1 Bath
- 1,104 Sq Ft
- 1215 E Russell Ave
- High Point, NC
Welcome to this beautifully updated 3-bedroom, 1-bath home. Step onto the charming covered front porch and into a bright, open-concept living and dining area, perfect for entertaining or everyday living. The home features stylish flooring throughout, a spacious kitchen with ample cabinet and counter space, and a modern tiled walk-in shower with built-in shelving in the bathroom. Enjoy the ease of
Alejandro Grundseth Alemay Realty Inc.
