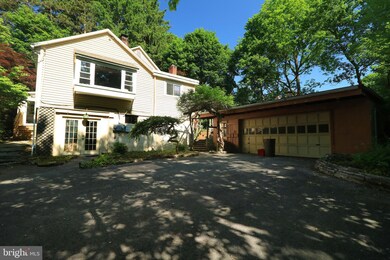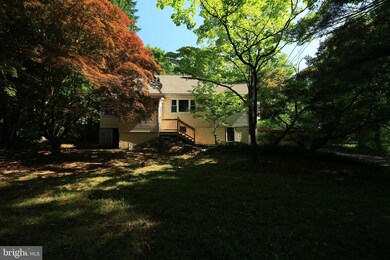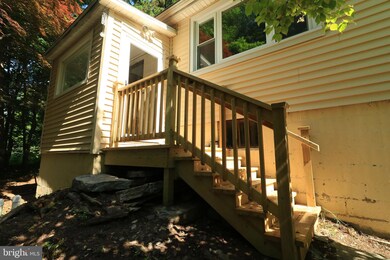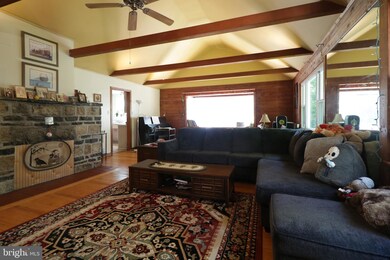
3725 S Atherton St State College, PA 16801
Highlights
- 2 Fireplaces
- No HOA
- Parking Storage or Cabinetry
- Mount Nittany Elementary School Rated A-
- 2 Car Detached Garage
- Forced Air Heating and Cooling System
About This Home
As of June 2024Fantastic investment opportunity lies right off S Atherton within a single family home split into two units. The main house retains classic charm with hardwoods throughout from the flooring to the walls and beams across the cathedral ceiling! Within you’ll find 2 spacious bedrooms, full bath and expansive living room equipped with an attractive stone fireplace which you will also find in the designated dining room as well. The upstairs unit is a quaint one bedroom with everything you need for simple and downsized living. The property also features an attractive shaded flat lot as well as plenty of parking from the expansive driveway and the oversized two car garage which can also provide for all of your storage needs! Bonus features include, a newer roof and full unfinished basement for additional storage. Both units rented through July 2025.
Last Agent to Sell the Property
RE/MAX Centre Realty License #RS303749 Listed on: 05/23/2024

Home Details
Home Type
- Single Family
Est. Annual Taxes
- $3,350
Year Built
- Built in 1950
Lot Details
- 0.53 Acre Lot
- Property is zoned R1
Parking
- 2 Car Detached Garage
- Parking Storage or Cabinetry
- Driveway
Home Design
- Split Foyer
- Block Foundation
- Asbestos
Interior Spaces
- 2,160 Sq Ft Home
- Property has 2 Levels
- 2 Fireplaces
- Stone Fireplace
- Unfinished Basement
- Basement Fills Entire Space Under The House
Bedrooms and Bathrooms
Utilities
- Forced Air Heating and Cooling System
- Heating System Uses Oil
- Heat Pump System
- Electric Baseboard Heater
- Electric Water Heater
Community Details
- No Home Owners Association
Listing and Financial Details
- Assessor Parcel Number 25-003A,025-,0000-
Ownership History
Purchase Details
Home Financials for this Owner
Home Financials are based on the most recent Mortgage that was taken out on this home.Purchase Details
Home Financials for this Owner
Home Financials are based on the most recent Mortgage that was taken out on this home.Similar Homes in State College, PA
Home Values in the Area
Average Home Value in this Area
Purchase History
| Date | Type | Sale Price | Title Company |
|---|---|---|---|
| Deed | $370,000 | None Listed On Document | |
| Warranty Deed | $185,000 | None Available |
Mortgage History
| Date | Status | Loan Amount | Loan Type |
|---|---|---|---|
| Previous Owner | $150,000 | New Conventional | |
| Previous Owner | $148,000 | Purchase Money Mortgage |
Property History
| Date | Event | Price | Change | Sq Ft Price |
|---|---|---|---|---|
| 06/12/2024 06/12/24 | Sold | $370,000 | -5.1% | $171 / Sq Ft |
| 05/26/2024 05/26/24 | Pending | -- | -- | -- |
| 05/23/2024 05/23/24 | For Sale | $389,900 | -- | $181 / Sq Ft |
Tax History Compared to Growth
Tax History
| Year | Tax Paid | Tax Assessment Tax Assessment Total Assessment is a certain percentage of the fair market value that is determined by local assessors to be the total taxable value of land and additions on the property. | Land | Improvement |
|---|---|---|---|---|
| 2025 | $3,690 | $55,105 | $12,690 | $42,415 |
| 2024 | $3,350 | $55,105 | $12,690 | $42,415 |
| 2023 | $3,350 | $55,105 | $12,690 | $42,415 |
| 2022 | $3,264 | $55,105 | $12,690 | $42,415 |
| 2021 | $3,264 | $55,105 | $12,690 | $42,415 |
| 2020 | $3,264 | $55,105 | $12,690 | $42,415 |
| 2019 | $3,272 | $55,105 | $12,690 | $42,415 |
| 2018 | $3,157 | $55,105 | $12,690 | $42,415 |
| 2017 | $3,125 | $55,105 | $12,690 | $42,415 |
| 2016 | -- | $55,105 | $12,690 | $42,415 |
| 2015 | -- | $55,105 | $12,690 | $42,415 |
| 2014 | -- | $55,105 | $12,690 | $42,415 |
Agents Affiliated with this Home
-
Eric Hurvitz

Seller's Agent in 2024
Eric Hurvitz
RE/MAX
(814) 883-9880
29 in this area
306 Total Sales
-
Aaron Burrell

Buyer's Agent in 2024
Aaron Burrell
Kissinger, Bigatel & Brower
(810) 627-0210
25 in this area
138 Total Sales
Map
Source: Bright MLS
MLS Number: PACE2510124
APN: 25-003A-025-0000
- 531 Kennard Rd
- 564 Brandywine Dr
- 546 Brandywine Dr
- 518 Brandywine Dr
- 209 Sussex Dr
- 227 Sussex Dr
- 190 Sussex Dr
- 172 Sussex Dr
- 644 Blue Spring Ln
- 122 E Main St
- 311 Kimport Ave
- 365 Beacon Cir
- 112 Glory Way
- 137 Settlers Way
- 605 Belle Ave
- 425 Windmere Dr Unit 2B
- 425 Windmere Dr Unit 3B
- 371 Brush Valley Rd
- 305 Village Heights Dr Unit 225
- 305 Village Heights Dr Unit 325






