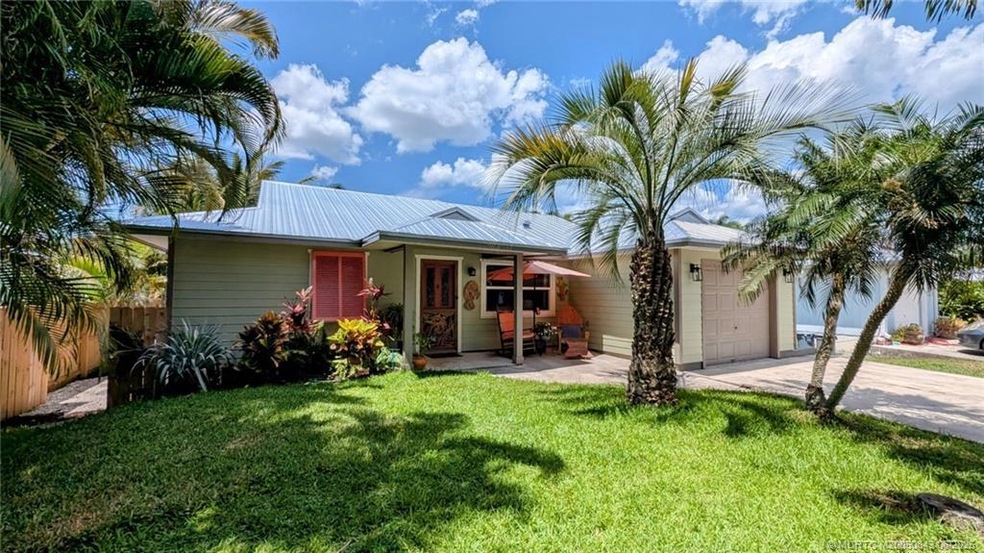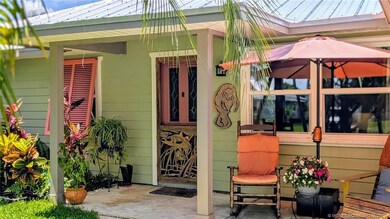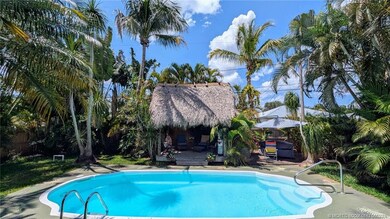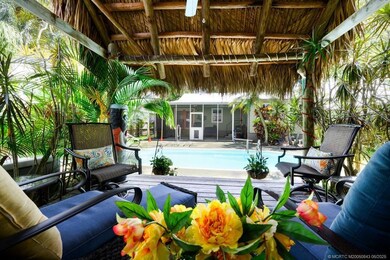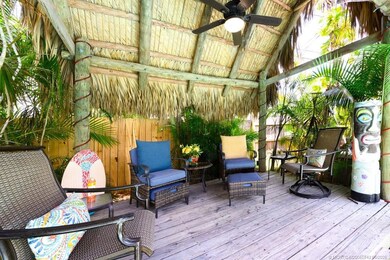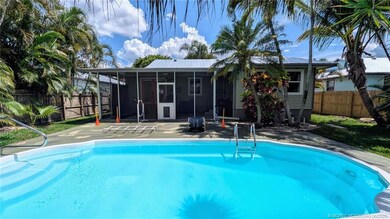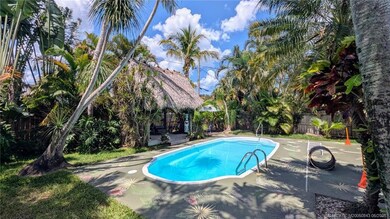
3725 SE Middle St Stuart, FL 34997
South Stuart NeighborhoodHighlights
- In Ground Pool
- Contemporary Architecture
- Cathedral Ceiling
- South Fork High School Rated A-
- Engineered Wood Flooring
- Garden View
About This Home
As of July 2025Outstanding Opportunity! Discover this Charming 3 Bedroom,2 Bathroom Remodeled Pool Home with a new Metal Roof in 2024!Step outside to the sparkling pool area & entertain family & friends in the large screened-in lanai plus let your pets run freely in the fully fenced yard. The Impressive Tiki Hut offers privacy & relaxation+Electric!The exterior of the home features Hardi-plank siding & has been recently painted.Enjoy the interior improvements including a Newer Water Heater,Newer Dishwasher,Newer GE Cafe “double oven” Induction Range,Newer Farmhouse sink,Newer Bathrooms,Newer Double- glazed windows PLUS warm & neutral paint tones throughout the Home.Check out the Dutch Door & the secret "Hidden" door to the Garage!The Over-Sized Driveway is Perfect for your Truck/Motorcycle/Boat/Trailer- ALL WITH NO HOA!Close to dining & shopping & Top-Rated Martin County Schools Quick & convenient to the Port Salerno Waterfront district,Historic Downtown Stuart & Hutchinson Island Beaches.
Last Agent to Sell the Property
RE/MAX Community Brokerage Phone: 772-283-9991 License #3048544 Listed on: 05/30/2025

Home Details
Home Type
- Single Family
Est. Annual Taxes
- $2,100
Year Built
- Built in 1987
Lot Details
- 7,492 Sq Ft Lot
- Fenced Yard
- Fenced
Home Design
- Contemporary Architecture
- Metal Roof
Interior Spaces
- 1,232 Sq Ft Home
- 1-Story Property
- Built-In Features
- Bar
- Cathedral Ceiling
- Ceiling Fan
- Skylights
- Shutters
- Double Hung Windows
- Open Floorplan
- Screened Porch
- Garden Views
- Hurricane or Storm Shutters
Kitchen
- Breakfast Area or Nook
- Eat-In Kitchen
- Range
- Microwave
- Dishwasher
- Kitchen Island
Flooring
- Engineered Wood
- Tile
Bedrooms and Bathrooms
- 3 Bedrooms
- Split Bedroom Floorplan
- Walk-In Closet
- 2 Full Bathrooms
Parking
- 1 Car Attached Garage
- Driveway
- Assigned Parking
Outdoor Features
- In Ground Pool
- Patio
Schools
- Sea Wind Elementary School
- South Fork High School
Utilities
- Central Heating and Cooling System
- Generator Hookup
- 220 Volts
- 110 Volts
- Cable TV Available
Community Details
- No Home Owners Association
Ownership History
Purchase Details
Home Financials for this Owner
Home Financials are based on the most recent Mortgage that was taken out on this home.Purchase Details
Purchase Details
Home Financials for this Owner
Home Financials are based on the most recent Mortgage that was taken out on this home.Purchase Details
Home Financials for this Owner
Home Financials are based on the most recent Mortgage that was taken out on this home.Purchase Details
Home Financials for this Owner
Home Financials are based on the most recent Mortgage that was taken out on this home.Similar Homes in Stuart, FL
Home Values in the Area
Average Home Value in this Area
Purchase History
| Date | Type | Sale Price | Title Company |
|---|---|---|---|
| Warranty Deed | $90,000 | Attorney | |
| Trustee Deed | -- | None Available | |
| Warranty Deed | $143,000 | Stewart Title Martin Cnty In | |
| Warranty Deed | $89,000 | -- | |
| Warranty Deed | $74,900 | -- |
Mortgage History
| Date | Status | Loan Amount | Loan Type |
|---|---|---|---|
| Previous Owner | $135,850 | No Value Available | |
| Previous Owner | $80,100 | New Conventional | |
| Previous Owner | $71,150 | No Value Available |
Property History
| Date | Event | Price | Change | Sq Ft Price |
|---|---|---|---|---|
| 07/22/2025 07/22/25 | Sold | $446,000 | -4.7% | $362 / Sq Ft |
| 06/24/2025 06/24/25 | Pending | -- | -- | -- |
| 06/03/2025 06/03/25 | For Sale | $468,000 | +420.0% | $380 / Sq Ft |
| 01/22/2014 01/22/14 | Sold | $90,000 | -21.7% | $73 / Sq Ft |
| 12/23/2013 12/23/13 | Pending | -- | -- | -- |
| 11/18/2013 11/18/13 | For Sale | $114,900 | -- | $93 / Sq Ft |
Tax History Compared to Growth
Tax History
| Year | Tax Paid | Tax Assessment Tax Assessment Total Assessment is a certain percentage of the fair market value that is determined by local assessors to be the total taxable value of land and additions on the property. | Land | Improvement |
|---|---|---|---|---|
| 2025 | $2,100 | $146,236 | -- | -- |
| 2024 | $2,037 | $142,115 | -- | -- |
| 2023 | $2,037 | $137,976 | $0 | $0 |
| 2022 | $1,952 | $133,958 | $0 | $0 |
| 2021 | $1,933 | $130,057 | $0 | $0 |
| 2020 | $1,841 | $128,262 | $0 | $0 |
| 2019 | $1,807 | $125,378 | $0 | $0 |
| 2018 | $1,759 | $123,040 | $0 | $0 |
| 2017 | $1,350 | $120,509 | $0 | $0 |
| 2016 | $1,633 | $118,031 | $0 | $0 |
| 2015 | $1,895 | $117,210 | $40,000 | $77,210 |
| 2014 | $1,895 | $97,900 | $38,000 | $59,900 |
Agents Affiliated with this Home
-

Seller's Agent in 2025
Patrick Stracuzzi
RE/MAX
(772) 283-9991
55 in this area
806 Total Sales
-
K
Buyer's Agent in 2025
Kortnie Dugo
LPT Realty, LLC
(772) 281-9138
1 in this area
12 Total Sales
-
L
Seller's Agent in 2014
Lisa Bezak
Berkshire Hathaway Florida Realty
(772) 236-2444
3 Total Sales
-
A
Seller Co-Listing Agent in 2014
Andrew Bezak
Casabella Real Estate Solutions
(772) 342-7446
Map
Source: Martin County REALTORS® of the Treasure Coast
MLS Number: M20050843
APN: 36-38-41-004-018-00220-0
- 6361 SE Phillips Bend Ave
- 6300 SE Phillips Bend Ave
- 6275 SE Thomas Dr
- 3965 SE Jacaranda St
- 3455 SE Fairway Oaks Trail
- 3439 SE Fairway Oaks Trail
- 6691 SE Raintree Ave
- 6664 SE Silverbell Ave
- 7151 SE Twin Oaks Cir
- 4191 SE Dixie Ross St
- 3320 SE Fairway Oaks Trail
- 6131 SE Martinique Dr Unit 103
- 3401 SE Martinique Trace Unit 101
- 6130 SE Martinique Dr Unit 201
- 6920 SE Princewood Ln
- 6013 SE Grand Cay Ct
- 6040 SE Martinique Dr Unit 102
- 4393 SE Scotland Cay Way
- 3867 SE Bluebill Place
- 7017 SE Bay Hill Dr
