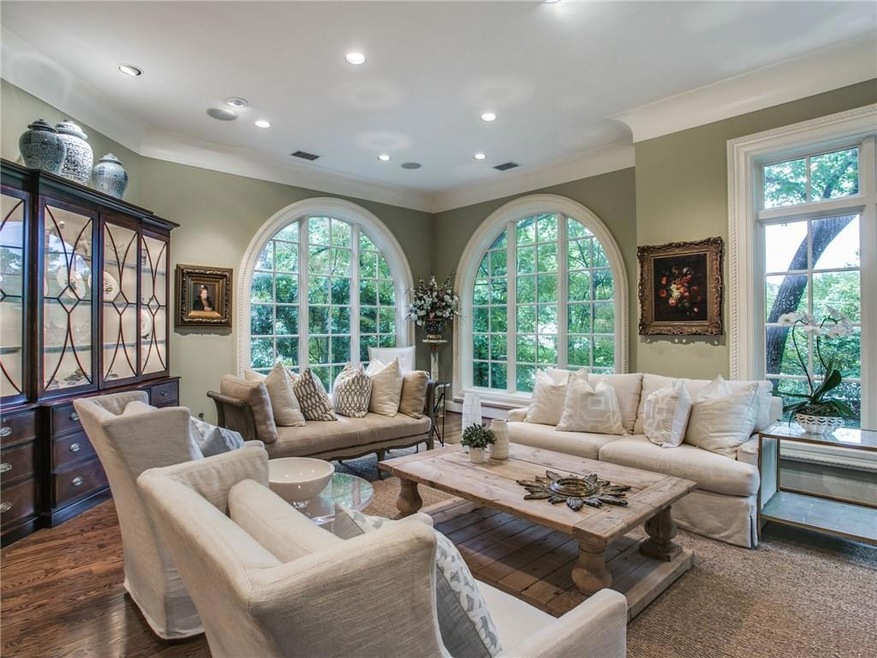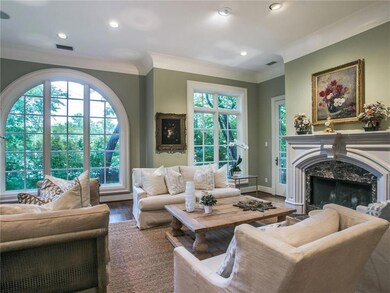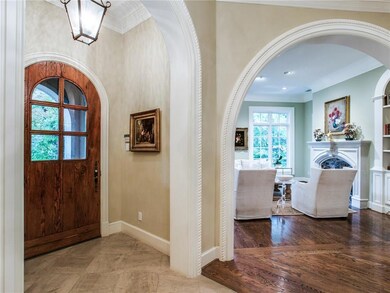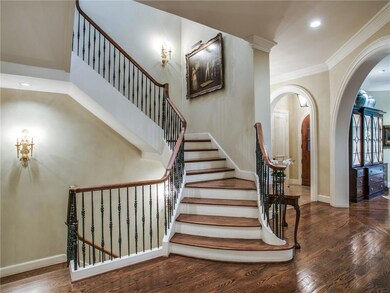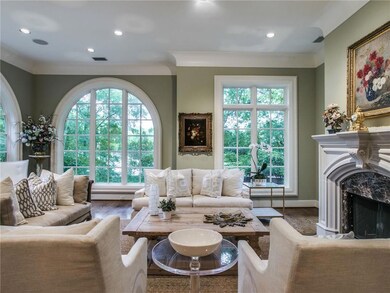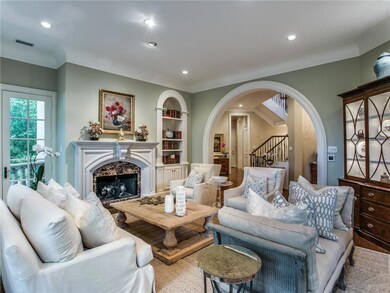
3725 Turtle Creek Blvd Unit A Dallas, TX 75219
Turtle Creek NeighborhoodHighlights
- Gated Community
- Built-In Refrigerator
- Fireplace in Primary Bedroom
- Commercial Range
- 0.47 Acre Lot
- 4-minute walk to William B. Dean Park
About This Home
As of November 2021Imagine an Italian villa overlooking private terraced gardens close to downtown Dallas. Nestled along Turtle Creek Parkway, this 3-story townhome offers elegant architectural details with arched doorways, oversized windows, tall ceilings, 3 fireplaces, hardwood floors, three living areas, chef's kitchen, two stone terraces, and elevator. Huge master suite and bath on 3rd level with two other bedrooms. The fourth bedroom and bath, casual den, half bath and office are on first level. Unique property and location.
Last Agent to Sell the Property
Elizabeth Norwood
Briggs Freeman Sotheby's Int'l License #0339661 Listed on: 05/04/2018
Co-Listed By
Hillary Hamilton
Briggs Freeman Sotheby's Int'l License #0597960
Townhouse Details
Home Type
- Townhome
Est. Annual Taxes
- $44,755
Year Built
- Built in 1998
Lot Details
- Wrought Iron Fence
- Brick Fence
- Landscaped
- Sprinkler System
- Garden
HOA Fees
- $458 Monthly HOA Fees
Parking
- 2 Car Attached Garage
- Garage Door Opener
Home Design
- Mediterranean Architecture
- Slate Roof
- Tile Roof
- Stucco
Interior Spaces
- 5,157 Sq Ft Home
- 3-Story Property
- Wet Bar
- Sound System
- Wired For A Flat Screen TV
- Decorative Lighting
- 3 Fireplaces
- Gas Log Fireplace
- Plantation Shutters
- Security System Owned
Kitchen
- Commercial Range
- Commercial Grade Vent
- Microwave
- Built-In Refrigerator
- Plumbed For Ice Maker
- Wine Cooler
- Disposal
Flooring
- Wood
- Carpet
- Marble
Bedrooms and Bathrooms
- 4 Bedrooms
- Fireplace in Primary Bedroom
Laundry
- Full Size Washer or Dryer
- Washer
Accessible Home Design
- Accessible Elevator Installed
Outdoor Features
- Balcony
- Patio
- Fire Pit
- Exterior Lighting
- Rain Gutters
Schools
- Milam Elementary School
- Spence Middle School
- North Dallas High School
Utilities
- Central Heating and Cooling System
- Heat Pump System
- Heating System Uses Natural Gas
- Individual Gas Meter
- High Speed Internet
- Cable TV Available
Listing and Financial Details
- Legal Lot and Block 9C / 11105
- Assessor Parcel Number 001054001109C0000
Community Details
Overview
- Association fees include maintenance structure
- See Agent HOA
- Bel Air On Turtle Creek Subdivision
- Mandatory home owners association
Security
- Gated Community
- Fire and Smoke Detector
Ownership History
Purchase Details
Home Financials for this Owner
Home Financials are based on the most recent Mortgage that was taken out on this home.Purchase Details
Home Financials for this Owner
Home Financials are based on the most recent Mortgage that was taken out on this home.Purchase Details
Home Financials for this Owner
Home Financials are based on the most recent Mortgage that was taken out on this home.Purchase Details
Home Financials for this Owner
Home Financials are based on the most recent Mortgage that was taken out on this home.Similar Homes in Dallas, TX
Home Values in the Area
Average Home Value in this Area
Purchase History
| Date | Type | Sale Price | Title Company |
|---|---|---|---|
| Warranty Deed | -- | None Listed On Document | |
| Warranty Deed | -- | None Available | |
| Vendors Lien | -- | Lttc | |
| Vendors Lien | -- | Chicago Title Insurance |
Mortgage History
| Date | Status | Loan Amount | Loan Type |
|---|---|---|---|
| Previous Owner | $1,468,000 | Adjustable Rate Mortgage/ARM | |
| Previous Owner | $1,320,000 | Purchase Money Mortgage | |
| Previous Owner | $746,427 | Purchase Money Mortgage | |
| Previous Owner | $1,641,618 | Unknown |
Property History
| Date | Event | Price | Change | Sq Ft Price |
|---|---|---|---|---|
| 07/21/2025 07/21/25 | Price Changed | $2,999,000 | -11.8% | $582 / Sq Ft |
| 05/15/2025 05/15/25 | For Sale | $3,400,000 | +36.3% | $659 / Sq Ft |
| 11/01/2021 11/01/21 | Sold | -- | -- | -- |
| 09/11/2021 09/11/21 | Pending | -- | -- | -- |
| 09/07/2021 09/07/21 | For Sale | $2,495,000 | +28.3% | $484 / Sq Ft |
| 06/26/2018 06/26/18 | Sold | -- | -- | -- |
| 06/04/2018 06/04/18 | Pending | -- | -- | -- |
| 05/04/2018 05/04/18 | For Sale | $1,945,000 | -- | $377 / Sq Ft |
Tax History Compared to Growth
Tax History
| Year | Tax Paid | Tax Assessment Tax Assessment Total Assessment is a certain percentage of the fair market value that is determined by local assessors to be the total taxable value of land and additions on the property. | Land | Improvement |
|---|---|---|---|---|
| 2024 | $44,755 | $2,532,910 | $1,345,410 | $1,187,500 |
| 2023 | $44,755 | $2,532,910 | $1,345,410 | $1,187,500 |
| 2022 | $63,332 | $2,532,910 | $1,345,410 | $1,187,500 |
| 2021 | $56,641 | $2,147,130 | $1,345,410 | $801,720 |
| 2020 | $51,545 | $1,900,000 | $866,360 | $1,033,640 |
| 2019 | $54,059 | $1,900,000 | $866,360 | $1,033,640 |
| 2018 | $51,665 | $1,900,000 | $866,360 | $1,033,640 |
| 2017 | $51,666 | $1,900,000 | $866,360 | $1,033,640 |
| 2016 | $59,271 | $2,179,640 | $1,019,250 | $1,160,390 |
| 2015 | $36,611 | $1,650,240 | $1,019,250 | $630,990 |
| 2014 | $36,611 | $1,650,240 | $1,019,250 | $630,990 |
Agents Affiliated with this Home
-
Dan Rhodes

Seller's Agent in 2025
Dan Rhodes
Compass RE Texas, LLC.
(214) 415-4642
2 in this area
77 Total Sales
-
Sharon Quist

Seller's Agent in 2021
Sharon Quist
Dave Perry-Miller
(214) 695-9595
11 in this area
73 Total Sales
-
E
Seller's Agent in 2018
Elizabeth Norwood
Briggs Freeman Sotheby's Int'l
-
H
Seller Co-Listing Agent in 2018
Hillary Hamilton
Briggs Freeman Sotheby's Int'l
Map
Source: North Texas Real Estate Information Systems (NTREIS)
MLS Number: 13833838
APN: 001054001109C0000
- 3701 Turtle Creek Blvd Unit 4J
- 3701 Turtle Creek Blvd Unit 5
- 3701 Turtle Creek Blvd Unit 11
- 3601 Turtle Creek Blvd Unit T3
- 3601 Turtle Creek Blvd Unit 802
- 3740 Holland Ave Unit 2D
- 3831 Turtle Creek Blvd Unit 7E
- 3883 Turtle Creek Blvd Unit 209
- 3883 Turtle Creek Blvd Unit 2208
- 3883 Turtle Creek Blvd Unit 1205
- 3883 Turtle Creek Blvd Unit 1603
- 3883 Turtle Creek Blvd Unit 703
- 3883 Turtle Creek Blvd Unit 311
- 3883 Turtle Creek Blvd Unit 204
- 3883 Turtle Creek Blvd Unit 1705-07
- 3883 Turtle Creek Blvd Unit 2011
- 3883 Turtle Creek Blvd Unit 1115
- 3883 Turtle Creek Blvd Unit T09
- 3883 Turtle Creek Blvd Unit 1815a
- 3883 Turtle Creek Blvd Unit 1615
