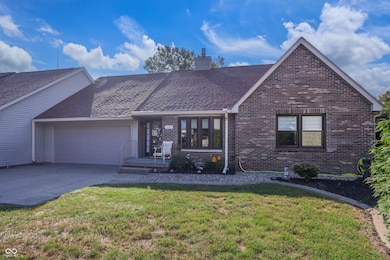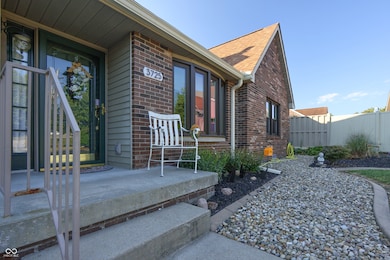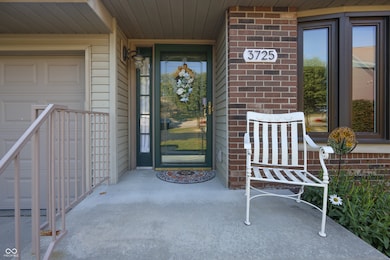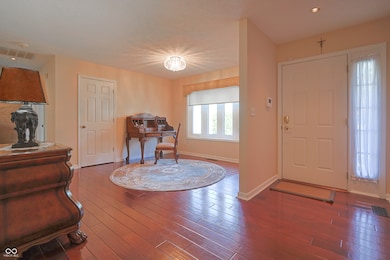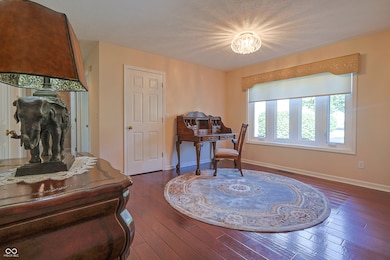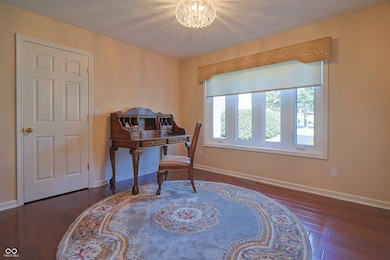3725 W 2 Mile House Rd Columbus, IN 47201
Estimated payment $1,955/month
Highlights
- Vaulted Ceiling
- Ranch Style House
- 2 Car Attached Garage
- Southside Elementary School Rated A-
- Wood Flooring
- 4-minute walk to Dog Walkin Hill
About This Home
Welcome to this stunning 2-bedroom, 2-bath west side condo that blends modern updates with timeless style. Step inside and be greeted by the formal dining room, perfect for family gatherings or entertaining guests. If desired, the dining could also function as the perfect office space with lovely views of the yard. The heart of the home is the beautifully designed kitchen, featuring crisp white cabinetry, granite countertops, stainless steel appliances and an adjoining breakfast area with a large window overlooking the patio and backyard. The spacious great room boasts vaulted ceilings, a cozy gas log fireplace, and a skylight that fills the space with natural light. Decorative glass doors lead to the 19 x 12 sunroom, where walls of windows showcase serene backyard views, including a raised garden bed, mature trees, and a small brook. Step outside to the decorative exposed aggregate concrete patio with a privacy fence, the perfect retreat for relaxing or entertaining. The Wild Birds Unlimited bird feeding station and the copper wind catcher will remain for your enjoyment. The home offers high-end finishes throughout such as hardwood flooring, high quality wooden blinds (one with a remote), a fireplace added in 2024, and two luxuriously appointed bathrooms with granite tops and ceramic tile floors. The oversized two-car garage and additional parking pad outside provide plenty of parking space for family and guests. Major updates include HVAC (2018), windows (2021), new roof, vents, and gutter guards (2025), water heater (2023), and garbage disposal (2023). With its thoughtful upgrades, beautiful finishes, and tranquil outdoor living space, this condo is truly a rare find.
Property Details
Home Type
- Condominium
Est. Annual Taxes
- $1,800
Year Built
- Built in 1996 | Remodeled
HOA Fees
- $175 Monthly HOA Fees
Parking
- 2 Car Attached Garage
Home Design
- Ranch Style House
- Patio Home
- Entry on the 1st floor
- Block Foundation
- Vinyl Construction Material
Interior Spaces
- 1,357 Sq Ft Home
- Woodwork
- Vaulted Ceiling
- Paddle Fans
- Gas Log Fireplace
- Entrance Foyer
- Great Room with Fireplace
- Smart Locks
Kitchen
- Gas Oven
- Built-In Microwave
- Dishwasher
- Disposal
Flooring
- Wood
- Carpet
Bedrooms and Bathrooms
- 2 Bedrooms
- Walk-In Closet
- 2 Full Bathrooms
Laundry
- Laundry closet
- Dryer
- Washer
Schools
- Southside Elementary School
- Central Middle School
- Columbus North High School
Additional Features
- 1 Common Wall
- Suburban Location
- Forced Air Heating and Cooling System
Listing and Financial Details
- Tax Lot 2
- Assessor Parcel Number 039527220900129005
Community Details
Overview
- Association fees include lawncare, snow removal
- Association Phone (812) 565-2934
- Morgan Crossing Hpr Subdivision
- Property managed by Morgan Crossing HOA
Security
- Fire and Smoke Detector
Map
Home Values in the Area
Average Home Value in this Area
Property History
| Date | Event | Price | List to Sale | Price per Sq Ft |
|---|---|---|---|---|
| 10/20/2025 10/20/25 | Price Changed | $309,900 | -3.1% | $228 / Sq Ft |
| 09/18/2025 09/18/25 | For Sale | $319,900 | -- | $236 / Sq Ft |
Source: MIBOR Broker Listing Cooperative®
MLS Number: 22059853
- 950 Countryside Ln
- 742 S Mutz Dr
- 717 Lake Vista Dr
- 943 Mockernut Ct
- 4770 Winterberry Place
- 1120 Terrace Lake Rd
- 5086 Stonehaven Ln
- 5229 Stonehaven Ln
- 875 Baywood Ct
- 3604 Maple Ridge Dr
- 1492 Coen Ct
- 1431 Coen Ct
- 1452 Coen Ct
- 1482 Coen Ct
- 1472 Coen Ct
- 1462 Coen Ct
- 1750 Brookfield Dr
- Lot 7 Deer Creek Way
- 1713 Deer Creek Way
- Lot 3 Brookfield Dr
- 3440 Riverstone Way
- 3770 Blue Ct
- 4745 Pine Ridge Dr
- 2000 Charwood Dr
- 1061 Fontview Dr
- 5123 Oak Ridge Place
- 5670 Honey Locust Dr
- 7042 Pinnacle Dr
- 200 E Jackson St
- 1104 Franklin St
- 725 2nd St
- 818 7th St Unit A
- 725 Sycamore St
- 850 7th St
- 1560 28th St
- 1182 Quail Run Dr
- 1001 Stonegate Dr
- 420 Wint Ln
- 275 N Marr Rd
- 782 Clifty Dr

