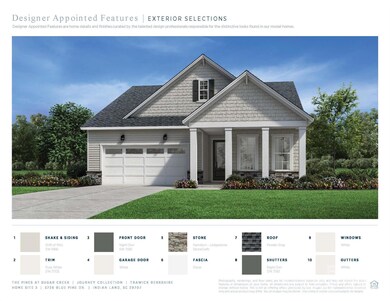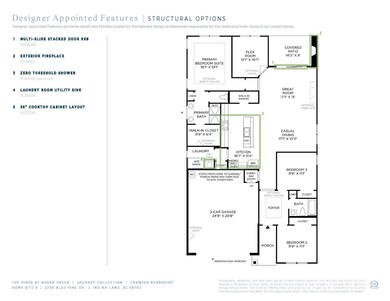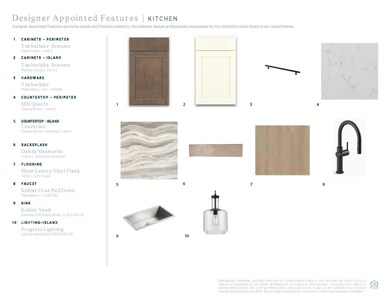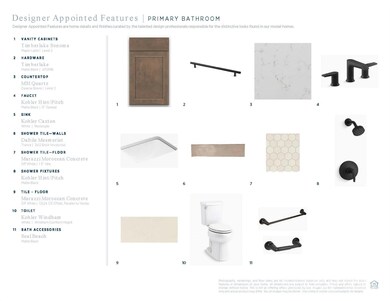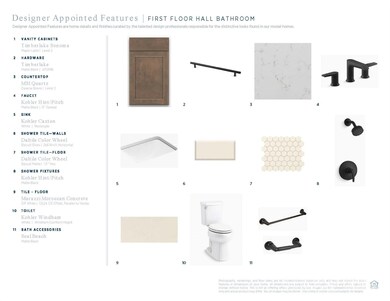
3726 Blue Pine Dr Unit 3 Indian Land, SC 29707
Highlights
- Fitness Center
- Senior Community
- Clubhouse
- Under Construction
- Open Floorplan
- Outdoor Fireplace
About This Home
As of May 2025The Trawick offers the ultimate in single-level living with its spacious design and elegant details. Featuring 10-foot ceilings and 8-foot doors throughout, you’re welcomed by a generous entryway that leads to 2 guest bedrooms and a full bath. The open-concept kitchen seamlessly connects to the casual dining area and great room, where an upgraded multi-stacked sliding door opens to a covered back porch with a stacked stone gas fireplace—perfect for entertaining. A flex room provides versatile space for a home office or personal retreat. The expansive primary bedroom leads into a luxurious bath, complete with a zero-entry shower, frameless shower doors, dual sink vanity with upgraded cabinets, and quartz countertops. The large walk-in closet flows effortlessly from the bath, offering an abundance of storage. The Pines at Sugar Creek is a 55+ Active Adult community near Ballantyne. Enjoy hassle-free living with beautifully maintained lawns. A stunning amenity center is coming soon!
Last Agent to Sell the Property
Toll Brothers Real Estate Inc Brokerage Email: cwiesneth@tollbrothers.com License #282890
Co-Listed By
Toll Brothers Real Estate Inc Brokerage Email: cwiesneth@tollbrothers.com License #326812
Last Buyer's Agent
Toll Brothers Real Estate Inc Brokerage Email: cwiesneth@tollbrothers.com License #282890
Home Details
Home Type
- Single Family
Year Built
- Built in 2025 | Under Construction
Lot Details
- Level Lot
- Cleared Lot
- Lawn
HOA Fees
- $302 Monthly HOA Fees
Parking
- 2 Car Attached Garage
Home Design
- Home is estimated to be completed on 4/24/25
- Slab Foundation
- Stone Veneer
Interior Spaces
- 1,882 Sq Ft Home
- 1-Story Property
- Open Floorplan
- Wired For Data
- Fireplace
- Insulated Windows
Kitchen
- Gas Cooktop
- Microwave
- Plumbed For Ice Maker
- Dishwasher
- Kitchen Island
- Disposal
Flooring
- Tile
- Vinyl
Bedrooms and Bathrooms
- 3 Main Level Bedrooms
- Walk-In Closet
- 2 Full Bathrooms
Laundry
- Laundry Room
- Washer and Electric Dryer Hookup
Outdoor Features
- Covered patio or porch
- Outdoor Fireplace
Utilities
- Forced Air Heating and Cooling System
- Heating System Uses Natural Gas
- Underground Utilities
- Cable TV Available
Listing and Financial Details
- Assessor Parcel Number 0003A-0A-003.00
Community Details
Overview
- Senior Community
- Cams Association, Phone Number (877) 672-2267
- Built by Toll Brothers
- The Pines At Sugar Creek Subdivision, Trawick Berkshire Floorplan
- Mandatory home owners association
Amenities
- Clubhouse
Recreation
- Tennis Courts
- Indoor Game Court
- Fitness Center
Map
Similar Homes in the area
Home Values in the Area
Average Home Value in this Area
Property History
| Date | Event | Price | Change | Sq Ft Price |
|---|---|---|---|---|
| 05/01/2025 05/01/25 | Sold | $639,990 | -1.5% | $340 / Sq Ft |
| 03/08/2025 03/08/25 | Pending | -- | -- | -- |
| 01/08/2025 01/08/25 | For Sale | $649,990 | -- | $345 / Sq Ft |
Source: Canopy MLS (Canopy Realtor® Association)
MLS Number: 4211706
- 1116 Sugar Creek Rd
- 2134 Indigo Branch Rd
- 2140 Indigo Branch Rd
- 5471 Spruce St Unit 257
- 1061 Pinecone Ave Unit 216
- 2208 Indigo Branch Rd
- 3468 Aleppo Ave Unit 366
- 2212 Indigo Branch Rd
- 2227 Indigo Branch Rd
- 1186 Lost Cove Rd
- 1012 Pinecone Ave Unit 134
- 3109 Beacon Heights Rd
- 3111 Beacon Heights Rd
- 3103 Beacon Heights Rd
- 3107 Beacon Heights Rd
- 3113 Beacon Heights Rd
- 8625 Miles Gap Rd
- 6707 Baker Creek Ave
- 8654 Miles Gap Rd
- 8642 Miles Gap Rd

