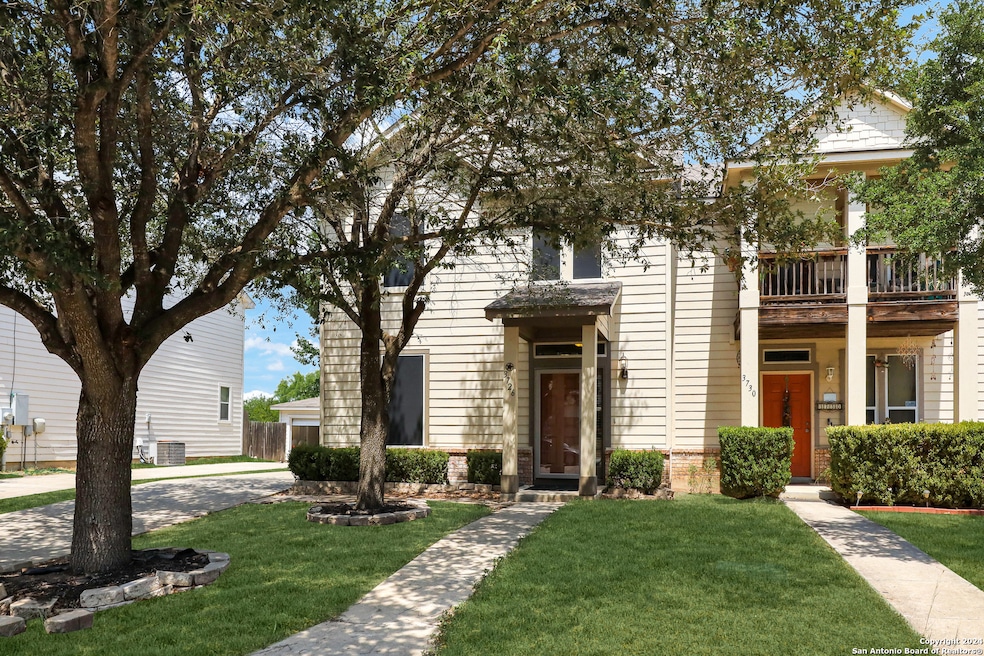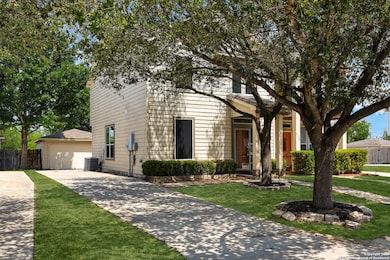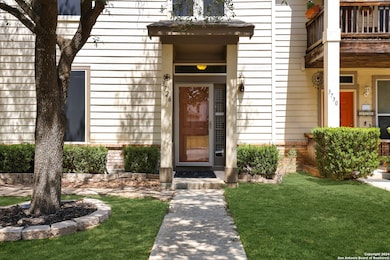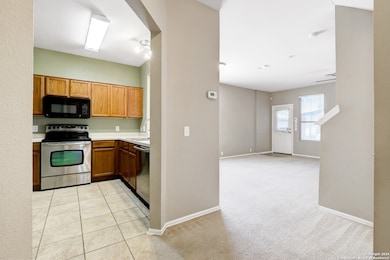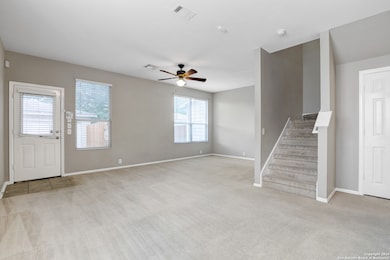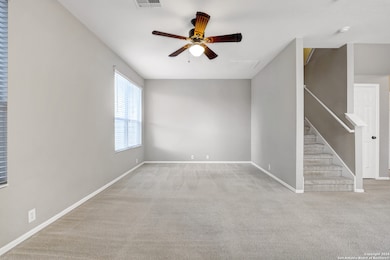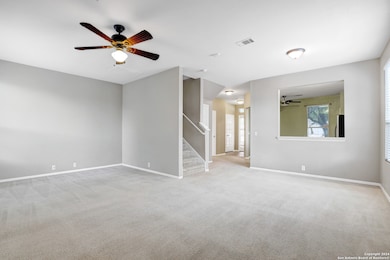3726 Browning Bluff San Antonio, TX 78245
Highlights
- 2 Car Detached Garage
- Ceramic Tile Flooring
- Central Heating and Cooling System
- Eat-In Kitchen
- Programmable Thermostat
- Ceiling Fan
About This Home
Welcome to this stunning two-story attached townhome boasting 3 bedrooms and 2.5 bathrooms. The ground floor welcomes you with an expansive open-concept living space characterized by soaring ceilings and equipped with ceiling fans for comfort. Additionally, a convenient powder bathroom is available for guests. Ascend to the upper level to find all bedrooms along with washer and dryer connections for ease of laundry chores. The spacious primary bedroom offers an attached en suite featuring a tub shower combo. Outside, you'll be delighted to find a generously-sized backyard that abuts a serene greenbelt, ensuring privacy with no rear neighbors. This residence also includes a detached oversized two-car garage for ample parking and storage space.
Home Details
Home Type
- Single Family
Est. Annual Taxes
- $4,035
Year Built
- Built in 2005
Lot Details
- 5,053 Sq Ft Lot
- Fenced
Parking
- 2 Car Detached Garage
Home Design
- Slab Foundation
- Composition Roof
Interior Spaces
- 1,584 Sq Ft Home
- 2-Story Property
- Ceiling Fan
- Window Treatments
Kitchen
- Eat-In Kitchen
- Stove
- Microwave
- Dishwasher
- Disposal
Flooring
- Carpet
- Ceramic Tile
Bedrooms and Bathrooms
- 3 Bedrooms
Laundry
- Laundry on upper level
- Dryer
- Washer
Schools
- Kriewald R Elementary School
- Scobee Middle School
- Southwest High School
Utilities
- Central Heating and Cooling System
- Programmable Thermostat
- Sewer Holding Tank
Community Details
- Built by PULTE
- Hillcrest Subdivision
Listing and Financial Details
- Rent includes fees
- Assessor Parcel Number 051977050130
- Seller Concessions Not Offered
Map
Source: San Antonio Board of REALTORS®
MLS Number: 1872625
APN: 05197-705-0130
- 10806 County Sights
- 3819 Browning Bluff
- 3438 Kodiak Diamond Unit 1
- 10902 Burning Lamp
- 3430 Blue Topaz
- 3842 Fiesta Trail
- 10919 Burning Lamp
- 10839 Red Musket Trail
- 3407 Maguey Trail
- 10938 Dewlap Trail
- 3907 Bisley Pass
- 11014 Palomino Bluff
- 3519 Bisley Pass
- 11419 Buffalo Horn
- 11418 Fort Wyne Dr
- 11031 Palomino Bluff
- 11410 Hatchet Pass Dr
- 10907 Shoo Fly Trail
- 10911 Shoo Fly Trail
- 11403 Big Elk Dr
