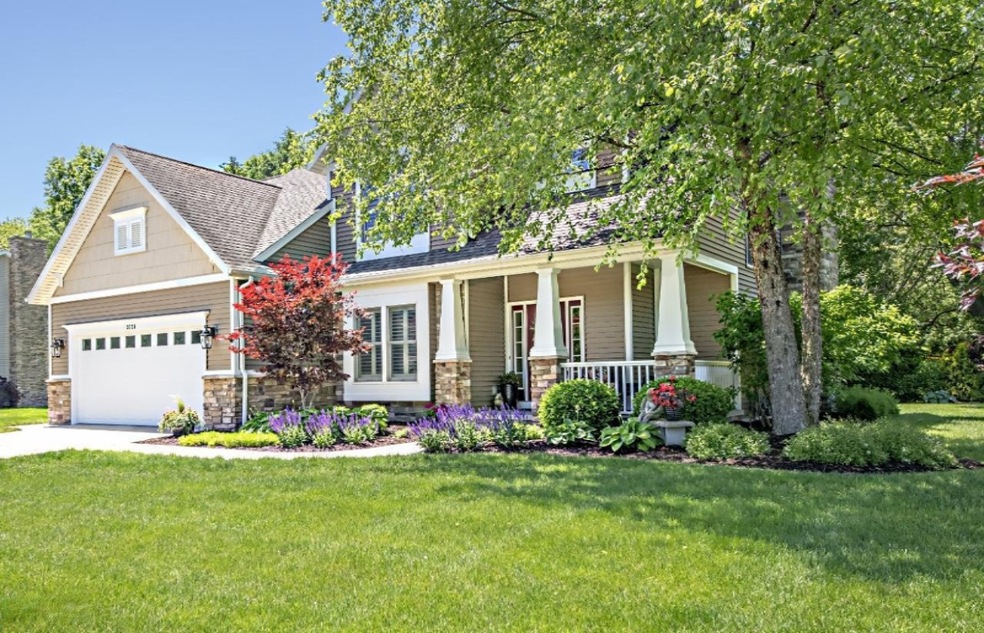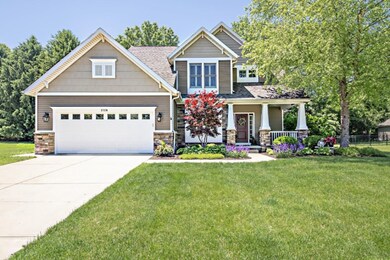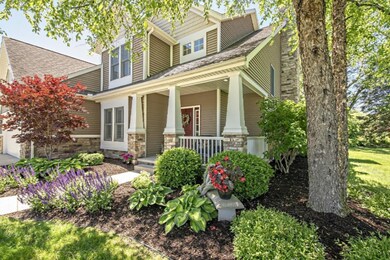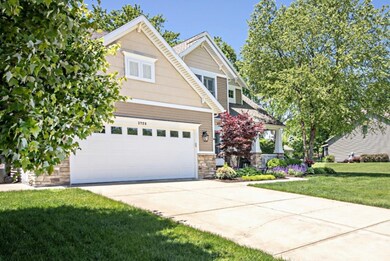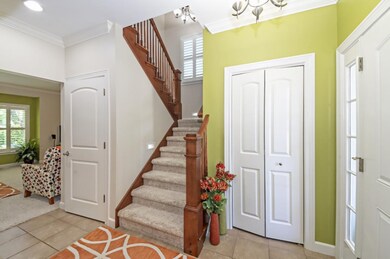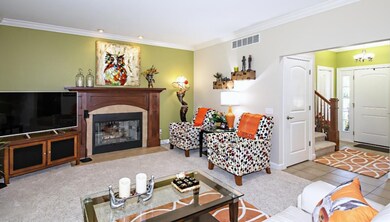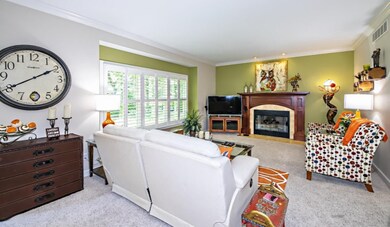
3726 Fox Crossing St. Joseph, MI 49085
Highlights
- Deck
- Traditional Architecture
- 2 Car Attached Garage
- Lakeshore High School Rated A-
- Whirlpool Bathtub
- Eat-In Kitchen
About This Home
As of August 2024Set in the perfect location, in this peaceful neighborhood, your home is a welcome respite. Craftsman style columns grace the entry of traditional quality. Attractive, low maintenance landscaping surround your home. Drop your daily cares in the brightly lit foyer, relax in the living room by the fireplace and just the right amount of windows to naturally light the room. Home is open with an easy flow. From the living room you have a clear path to the eat-in-area of the kitchen with sliders to the back deck, talk about ease and room for entertaining! Kitchen boasts quartz counters with Cherry cabinets and Bosch stainless steel appliances. Main floor also flows easily to the formal dining area, half bath and a laundry room with storage just off the kitchen with a door to garage. Wandering upstairs we find a landing cubby perfect for office use, 2 bedrooms each with full ensuite 3rd bdr bath in hall. Master suite is restful and very open with Trey Ceiling, mstr bath has full sized jet tub, (no problem filling with 75 gal water heater). Need more room for a visitor? The finished basement offers a great bedroom with egress window, and full bath. Plenty of storage as well. "This is HOME"
Last Agent to Sell the Property
Vikki Wade Team
Coldwell Banker Advantage Listed on: 09/20/2019
Last Buyer's Agent
@properties Christie's International R.E. License #6​5​0​1​3​7​1​6​6​7

Home Details
Home Type
- Single Family
Est. Annual Taxes
- $4,351
Year Built
- Built in 2006
Lot Details
- 0.52 Acre Lot
- Lot Dimensions are 91 x 250
- Shrub
- Sprinkler System
- Garden
- Property is zoned 401-Residential, 401-Residential
Parking
- 2 Car Attached Garage
Home Design
- Traditional Architecture
- Brick or Stone Mason
- Composition Roof
- Vinyl Siding
- Stone
Interior Spaces
- 2-Story Property
- Built-In Desk
- Gas Log Fireplace
- Insulated Windows
- Family Room with Fireplace
- Dining Area
Kitchen
- Eat-In Kitchen
- Range
- Microwave
- Dishwasher
- Disposal
Bedrooms and Bathrooms
- 4 Bedrooms
- Whirlpool Bathtub
Laundry
- Laundry on main level
- Dryer
- Washer
Basement
- Basement Fills Entire Space Under The House
- 1 Bedroom in Basement
Outdoor Features
- Deck
Utilities
- Forced Air Heating and Cooling System
- Heating System Uses Natural Gas
- High Speed Internet
- Phone Available
- Cable TV Available
Ownership History
Purchase Details
Home Financials for this Owner
Home Financials are based on the most recent Mortgage that was taken out on this home.Purchase Details
Home Financials for this Owner
Home Financials are based on the most recent Mortgage that was taken out on this home.Purchase Details
Purchase Details
Home Financials for this Owner
Home Financials are based on the most recent Mortgage that was taken out on this home.Purchase Details
Home Financials for this Owner
Home Financials are based on the most recent Mortgage that was taken out on this home.Similar Homes in the area
Home Values in the Area
Average Home Value in this Area
Purchase History
| Date | Type | Sale Price | Title Company |
|---|---|---|---|
| Warranty Deed | -- | Chicago Title Of Michigan | |
| Warranty Deed | $369,000 | First American Title | |
| Warranty Deed | $369,000 | None Available | |
| Warranty Deed | $337,000 | Multiple | |
| Warranty Deed | $287,400 | None Available |
Mortgage History
| Date | Status | Loan Amount | Loan Type |
|---|---|---|---|
| Previous Owner | $50,000 | Credit Line Revolving | |
| Previous Owner | $50,000 | Credit Line Revolving | |
| Previous Owner | $75,000 | Commercial | |
| Previous Owner | $267,000 | New Conventional | |
| Previous Owner | $244,000 | Unknown | |
| Previous Owner | $229,920 | Purchase Money Mortgage |
Property History
| Date | Event | Price | Change | Sq Ft Price |
|---|---|---|---|---|
| 08/13/2024 08/13/24 | Sold | $485,000 | -4.9% | $189 / Sq Ft |
| 06/08/2024 06/08/24 | Price Changed | $510,000 | -3.0% | $198 / Sq Ft |
| 05/19/2024 05/19/24 | For Sale | $526,000 | +42.5% | $205 / Sq Ft |
| 12/05/2019 12/05/19 | Sold | $369,000 | -4.1% | $144 / Sq Ft |
| 11/03/2019 11/03/19 | Pending | -- | -- | -- |
| 09/20/2019 09/20/19 | For Sale | $384,900 | +14.2% | $150 / Sq Ft |
| 09/24/2014 09/24/14 | Sold | $337,000 | -8.9% | $131 / Sq Ft |
| 08/19/2014 08/19/14 | Pending | -- | -- | -- |
| 07/11/2014 07/11/14 | For Sale | $369,900 | -- | $144 / Sq Ft |
Tax History Compared to Growth
Tax History
| Year | Tax Paid | Tax Assessment Tax Assessment Total Assessment is a certain percentage of the fair market value that is determined by local assessors to be the total taxable value of land and additions on the property. | Land | Improvement |
|---|---|---|---|---|
| 2025 | $5,394 | $236,100 | $0 | $0 |
| 2024 | $3,924 | $220,900 | $0 | $0 |
| 2023 | $3,737 | $193,900 | $0 | $0 |
| 2022 | $3,541 | $190,100 | $0 | $0 |
| 2021 | $4,719 | $185,300 | $28,000 | $157,300 |
| 2020 | $4,665 | $171,000 | $0 | $0 |
| 2019 | $4,333 | $173,600 | $21,900 | $151,700 |
| 2018 | $4,289 | $173,600 | $0 | $0 |
| 2017 | $4,441 | $180,200 | $0 | $0 |
| 2016 | $4,321 | $172,300 | $0 | $0 |
| 2015 | $4,302 | $161,900 | $0 | $0 |
| 2014 | $3,148 | $155,800 | $0 | $0 |
Agents Affiliated with this Home
-
Kathleen Virgil

Seller's Agent in 2024
Kathleen Virgil
@ Properties
(269) 449-1159
9 in this area
97 Total Sales
-
V
Seller's Agent in 2019
Vikki Wade Team
Coldwell Banker Advantage
-
M
Seller's Agent in 2014
Marilyn Lomonaco
Coldwell Banker Advantage
-
Vikki Wade

Buyer's Agent in 2014
Vikki Wade
Century 21 Affiliated
(269) 369-3070
8 in this area
32 Total Sales
Map
Source: Southwestern Michigan Association of REALTORS®
MLS Number: 19026344
APN: 11-12-2350-0013-00-0
- 3744 Fox Crossing Dr
- 3600 Terese Path
- 1787 Trafalgar Dr
- 2223 Monica Rd
- 1554 Trebor Rd
- 1481 Kristen Path
- 000 Red Arrow Hwy
- 1548 Old Hickory Ln
- 4143 Browning Dr
- 3553 Martin Path
- 3167 E Valley View Dr
- 2501 Holiday House Rd
- 2535 Holiday House Rd Unit 24
- 1373 Kristen Path Unit 56
- 2448 Shoreham Highlands St
- 4363 Velvet St W
- 3265 Estates Dr
- 2393 Adventure Path
- 1315 W Glenlord Rd
- 1234 Venus St
