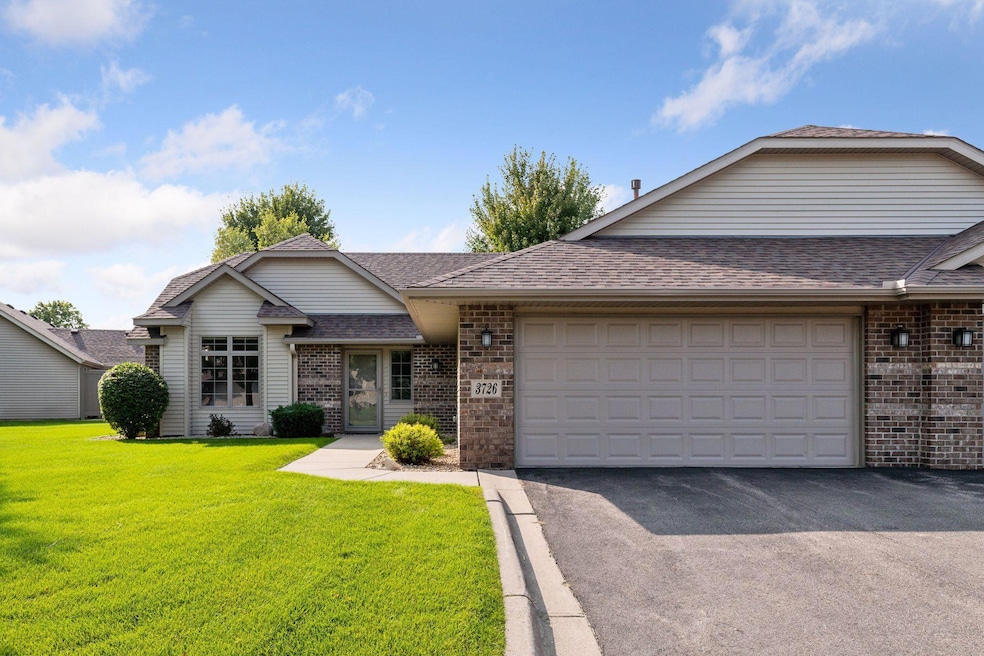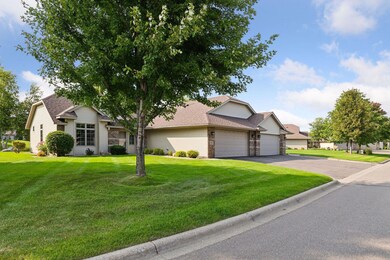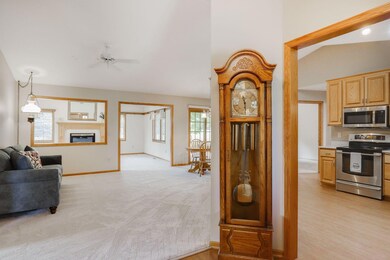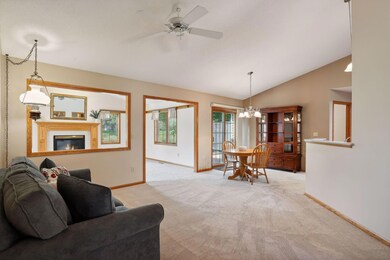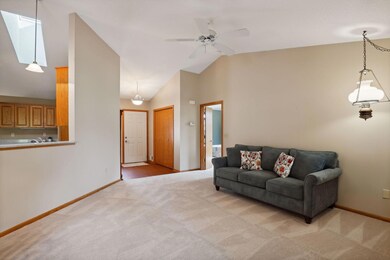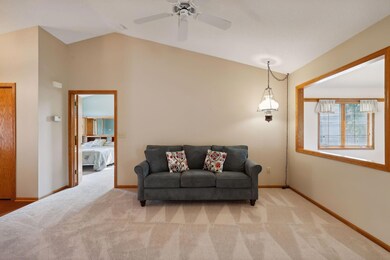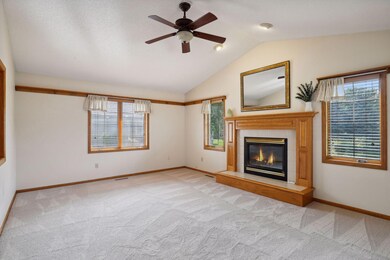
3726 Impatiens Ln N Brooklyn Park, MN 55443
Eidem NeighborhoodHighlights
- Home fronts a pond
- 2 Car Attached Garage
- Living Room
- Stainless Steel Appliances
- Patio
- 1-Story Property
About This Home
As of October 2024This stunning townhome, located on a quiet dead-end road, offers tranquil pond views and green space—perfect for peaceful living. Enjoy numerous updates throughout, including new Quartz countertops, new carpet and flooring, an upgraded stamped concrete patio, a brand-new microwave, and a newer AC system. Recent window and sliding door replacements too.You'll love the bright and airy feel of this home, featuring vaulted ceilings, a skylight, and open entertaining spaces. The spacious kitchen offers room for a breakfast table or center island, a large pantry, a planning desk, and abundant cabinetry.The primary suite is a true retreat with double doors, a vaulted ceiling, a private full bathroom, and a walk-in closet. Relax in the cozy family room by the gas fireplace, a perfect spot for unwinding. The dining area opens to the beautiful stamped concrete patio through the sliding glass door.Additional highlights include a large garage with finished walls, ceiling, and pull-down attic stairs for extra storage. A quick closing is possible, and the home includes a one-year HSA home warranty for peace of mind.
Townhouse Details
Home Type
- Townhome
Est. Annual Taxes
- $4,600
Year Built
- Built in 1999
Lot Details
- 3,485 Sq Ft Lot
- Home fronts a pond
HOA Fees
- $356 Monthly HOA Fees
Parking
- 2 Car Attached Garage
- Garage Door Opener
Interior Spaces
- 1,514 Sq Ft Home
- 1-Story Property
- Family Room with Fireplace
- Living Room
Kitchen
- Range
- Microwave
- Dishwasher
- Stainless Steel Appliances
Bedrooms and Bathrooms
- 2 Bedrooms
Laundry
- Dryer
- Washer
Additional Features
- Patio
- Forced Air Heating and Cooling System
Community Details
- Association fees include lawn care, ground maintenance, snow removal
- Aspen Villas Assocation Association, Phone Number (763) 438-9292
- Willows Of Aspen Villas Subdivision
Listing and Financial Details
- Assessor Parcel Number 1011921130084
Ownership History
Purchase Details
Home Financials for this Owner
Home Financials are based on the most recent Mortgage that was taken out on this home.Purchase Details
Home Financials for this Owner
Home Financials are based on the most recent Mortgage that was taken out on this home.Purchase Details
Purchase Details
Similar Homes in Brooklyn Park, MN
Home Values in the Area
Average Home Value in this Area
Purchase History
| Date | Type | Sale Price | Title Company |
|---|---|---|---|
| Deed | -- | None Listed On Document | |
| Deed | $350,000 | Edina Realty Title | |
| Deed | -- | None Listed On Document | |
| Warranty Deed | $157,630 | -- |
Mortgage History
| Date | Status | Loan Amount | Loan Type |
|---|---|---|---|
| Open | $210,000 | Credit Line Revolving | |
| Previous Owner | $25,000 | Credit Line Revolving |
Property History
| Date | Event | Price | Change | Sq Ft Price |
|---|---|---|---|---|
| 10/21/2024 10/21/24 | Sold | $350,000 | 0.0% | $231 / Sq Ft |
| 09/23/2024 09/23/24 | Pending | -- | -- | -- |
| 09/13/2024 09/13/24 | Off Market | $350,000 | -- | -- |
| 09/12/2024 09/12/24 | For Sale | $350,000 | -- | $231 / Sq Ft |
Tax History Compared to Growth
Tax History
| Year | Tax Paid | Tax Assessment Tax Assessment Total Assessment is a certain percentage of the fair market value that is determined by local assessors to be the total taxable value of land and additions on the property. | Land | Improvement |
|---|---|---|---|---|
| 2023 | $4,600 | $338,200 | $92,500 | $245,700 |
| 2022 | $3,796 | $332,200 | $90,000 | $242,200 |
| 2021 | $3,596 | $280,100 | $51,000 | $229,100 |
| 2020 | $3,646 | $267,500 | $51,000 | $216,500 |
| 2019 | $3,711 | $257,600 | $51,000 | $206,600 |
| 2018 | $3,602 | $249,400 | $40,000 | $209,400 |
| 2017 | $3,322 | $215,300 | $40,000 | $175,300 |
| 2016 | $2,971 | $193,000 | $40,000 | $153,000 |
| 2015 | $2,797 | $178,900 | $40,000 | $138,900 |
| 2014 | -- | $169,900 | $40,000 | $129,900 |
Agents Affiliated with this Home
-
Melanie Willy

Seller's Agent in 2024
Melanie Willy
Edina Realty, Inc.
(612) 306-4334
1 in this area
185 Total Sales
-
Kristine Spratt

Buyer's Agent in 2024
Kristine Spratt
Edina Realty, Inc.
(612) 834-3465
2 in this area
157 Total Sales
Map
Source: NorthstarMLS
MLS Number: 6598165
APN: 10-119-21-13-0084
- 3725 Impatiens Ln N
- 9713 Evergreen Ave N
- 9701 Almond Ave N
- 4405 Impatiens Ave N
- 10009 Butternut Ave N
- 4508 Marigold Ave N
- 9765 Vincent Ave N
- 9282 Dunbar Knoll Cir N
- 9243 Yorkshire Ln
- 9225 Ashley Terrace
- 9307 Vincent Ave N
- 2708 94th Ave N
- 9761 Russell Cir N
- 10025 Russell Ave N Unit 6
- 9149 Farnsworth Ave N
- 9209 Yorkshire Ln
- 9309 Loch Lomond Ln
- 9955 Russell Ave N Unit 10
- 10019 Oakwood Ct N
- 9128 Cambridge Ave
