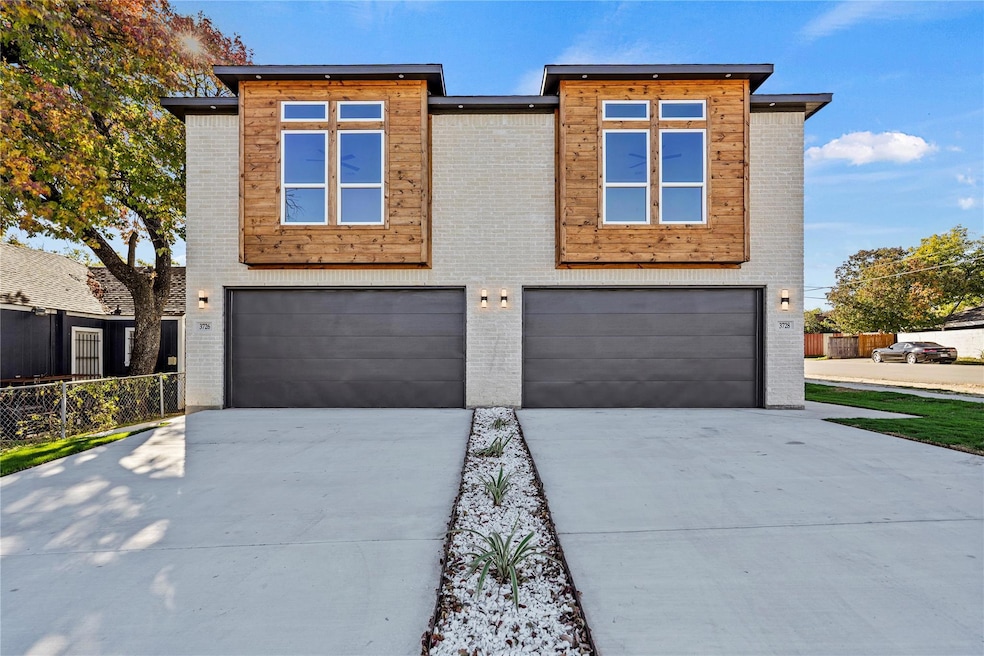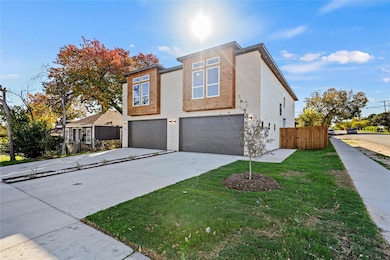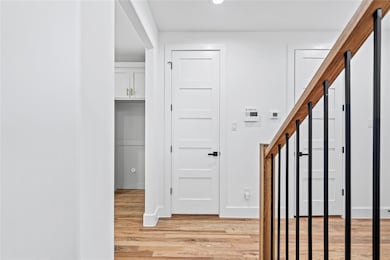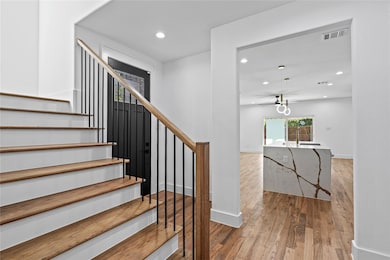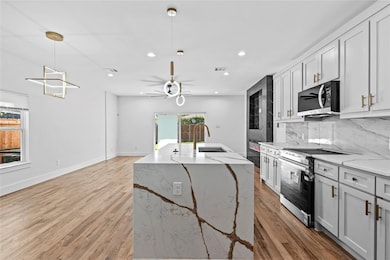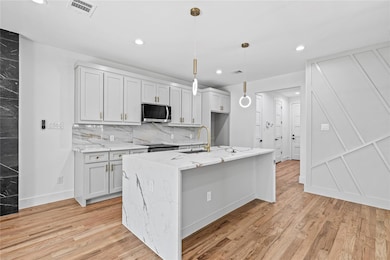3726 Mount Ranier St Unit A Dallas, TX 75211
West Ridge Park NeighborhoodHighlights
- New Construction
- 2 Car Attached Garage
- Walk-In Closet
- Open Floorplan
- Double Vanity
- Luxury Vinyl Plank Tile Flooring
About This Home
Welcome to this 2024 modern contemporary gem, offering the perfect blend of style and functionality. This thoughtfully designed home features 3 spacious bedrooms, 2.5 bathrooms, and a convenient 2-car garage. Step outside and be captivated by the huge backyard, providing endless possibilities for entertaining, gardening, or creating your private oasis. Inside, enjoy the elegance of all modern finishes, including sleek cabinetry, premium flooring, and a designer kitchen equipped with top-of-the-line appliances. Every detail in this home has been curated for a lifestyle of comfort and sophistication. Don’t miss the opportunity to make this stunning property your own—schedule your private tour today!
Listing Agent
Bray Real Estate Group- Dallas Brokerage Phone: 347-397-8016 License #0651807
Co-Listing Agent
Bray Real Estate Group- Dallas Brokerage Phone: 347-397-8016 License #0788045
Townhouse Details
Home Type
- Townhome
Year Built
- Built in 2024 | New Construction
Lot Details
- 3,375 Sq Ft Lot
Parking
- 2 Car Attached Garage
- Front Facing Garage
Home Design
- Duplex
- Half Duplex
- Attached Home
- Flat Roof Shape
- Slab Foundation
- Stucco
Interior Spaces
- 1,855 Sq Ft Home
- 2-Story Property
- Open Floorplan
- Ceiling Fan
- Living Room with Fireplace
- Luxury Vinyl Plank Tile Flooring
Kitchen
- Electric Oven
- Electric Cooktop
- Microwave
- Dishwasher
Bedrooms and Bathrooms
- 3 Bedrooms
- Walk-In Closet
- Double Vanity
Schools
- Bonham Elementary School
- Pinkston Middle School
- Lincoln High School
Utilities
- Central Heating and Cooling System
- Cable TV Available
Listing and Financial Details
- Residential Lease
- Security Deposit $3,100
- Tenant pays for all utilities
- $47 Application Fee
- Legal Lot and Block 13 / E/4136
- Assessor Parcel Number 00000306472000000
Community Details
Overview
- West Ridge Park Subdivision
Pet Policy
- Limit on the number of pets
- Pet Size Limit
- Dogs and Cats Allowed
Map
Source: North Texas Real Estate Information Systems (NTREIS)
MLS Number: 20834744
- 3915 Mather Ct
- 4115 Lakehurst Ct
- 4025-4031 Mathers Ct
- 201 and 207 N Randolph Dr
- 3811-3815 Higgins Ave
- 615 Phinney Ave
- 518 S Cockrell Hill Rd
- 108 S Westmoreland Rd
- 703 N Jester Ave
- 3134 W Jefferson Blvd
- 635 Richmondell Ave
- 4015 Penrod Ave
- 3110 W Jefferson Blvd
- 3101 Ouida Ave
- 3511 Burlingdell Ave
- 4524 Via San Antonio
- 3406 Gibsondell Ave
- 611 Marshalldell Ave
- 6 N Ravinia Dr
- 3422 Burlingdell Ave
