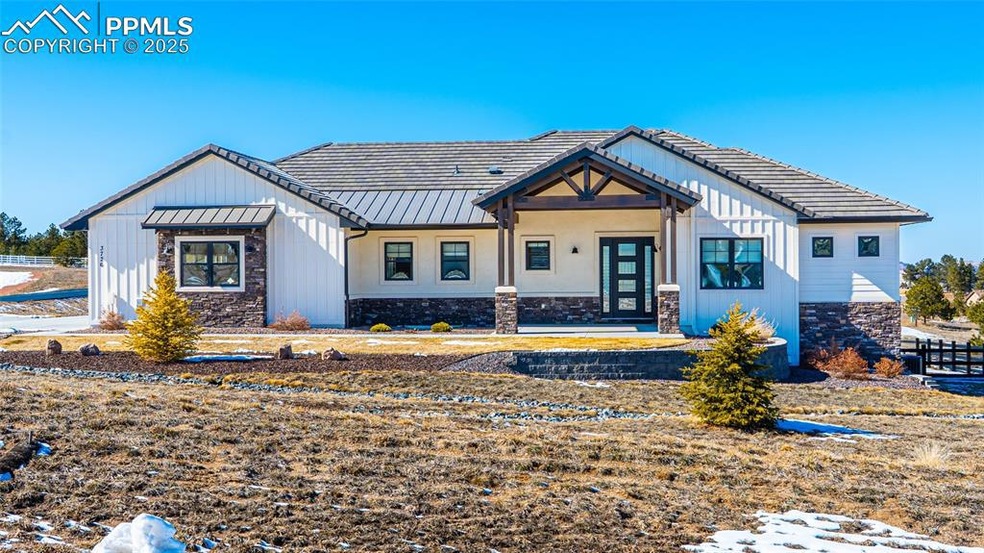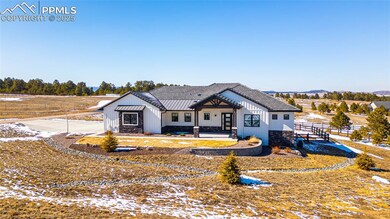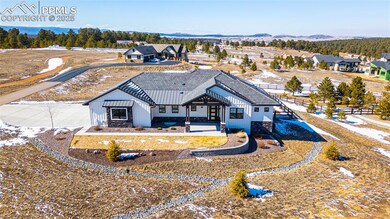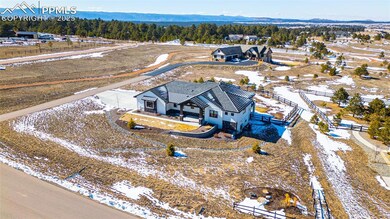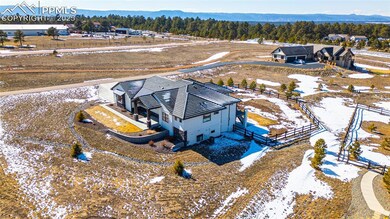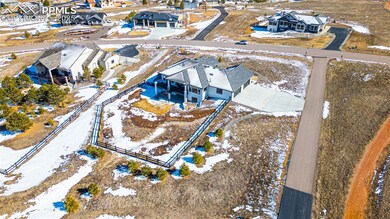
3726 Pinehurst Cir Colorado Springs, CO 80908
Highlights
- Panoramic View
- 1.01 Acre Lot
- Multiple Fireplaces
- Ray E Kilmer Elementary School Rated A-
- Community Lake
- Ranch Style House
About This Home
As of May 2025This spectacular home sits in beautiful Walden Preserve on over an acre with its abundance of custom finishes. Whether you need 5 bedrooms or one for that perfect home office, this home will certainly provide it all to you from the hand-troweled finished walls to the beam ceilings, from the chef's kitchen to the master suite with attached spa bathroom including heated floors, and all the way to the finished and separately heated 4 car garage with a zero entry into the home. You will find easy main floor access for any of your needs. Enjoy relaxing or entertaining on the oversized covered trex deck or on the covered lower patio overlooking this stunning custom community. There is no shortage of features or space with this home; including a finished walk-out basement having a large rec area that offers a family room and a game room space with a walk-out to the lower patio. The basement also offers 3 additional bedrooms with one being a junior suite and a 2nd bathroom along with a wet bar and a gas fireplace to top off this great space. Front and backyard are fully landscaped with a backyard water feature and fence; including evergreens behind the fence as part of the property. Be sure to view the Matterport Virtual tour link along with the floorplan and spec sheet attached. Measurements are approximate and to be verified by buyer and buyers agent.
Last Agent to Sell the Property
ERA Shields Real Estate Brokerage Phone: (719) 593-1000 Listed on: 03/21/2025
Home Details
Home Type
- Single Family
Est. Annual Taxes
- $6,830
Year Built
- Built in 2021
Lot Details
- 1.01 Acre Lot
- Back Yard Fenced
- Landscaped
- Level Lot
HOA Fees
- $21 Monthly HOA Fees
Parking
- 4 Car Attached Garage
- Heated Garage
- Garage Door Opener
- Driveway
Property Views
- Panoramic
- Mountain
Home Design
- Ranch Style House
- Tile Roof
- Stone Siding
- Stucco
Interior Spaces
- 4,380 Sq Ft Home
- Beamed Ceilings
- Ceiling height of 9 feet or more
- Ceiling Fan
- Multiple Fireplaces
- Gas Fireplace
- French Doors
- Great Room
Kitchen
- <<OvenToken>>
- Plumbed For Gas In Kitchen
- Range Hood
- <<microwave>>
- Dishwasher
- Smart Appliances
- Disposal
Flooring
- Wood
- Carpet
- Laminate
- Tile
Bedrooms and Bathrooms
- 5 Bedrooms
Laundry
- Dryer
- Washer
Basement
- Walk-Out Basement
- Basement Fills Entire Space Under The House
- Fireplace in Basement
Schools
- Ray E Kilmer Elementary School
- Lewis Palmer Middle School
- Lewis Palmer High School
Utilities
- Forced Air Heating and Cooling System
- Heating System Uses Natural Gas
- 220 Volts
- 220 Volts in Kitchen
Additional Features
- Ramped or Level from Garage
- Covered patio or porch
- Property is near schools
Community Details
Overview
- Association fees include covenant enforcement
- Built by Hammer Homes, Inc
- The Lakeview
- Community Lake
Recreation
- Park
- Hiking Trails
- Trails
Ownership History
Purchase Details
Home Financials for this Owner
Home Financials are based on the most recent Mortgage that was taken out on this home.Purchase Details
Similar Homes in Colorado Springs, CO
Home Values in the Area
Average Home Value in this Area
Purchase History
| Date | Type | Sale Price | Title Company |
|---|---|---|---|
| Warranty Deed | $1,400,000 | Fntc | |
| Special Warranty Deed | $1,155,760 | Fidelity National Title |
Mortgage History
| Date | Status | Loan Amount | Loan Type |
|---|---|---|---|
| Open | $775,000 | VA |
Property History
| Date | Event | Price | Change | Sq Ft Price |
|---|---|---|---|---|
| 05/09/2025 05/09/25 | Sold | $1,400,000 | -1.8% | $320 / Sq Ft |
| 04/28/2025 04/28/25 | Off Market | $1,425,000 | -- | -- |
| 04/13/2025 04/13/25 | Pending | -- | -- | -- |
| 04/10/2025 04/10/25 | Price Changed | $1,425,000 | -1.7% | $325 / Sq Ft |
| 03/21/2025 03/21/25 | For Sale | $1,450,000 | -- | $331 / Sq Ft |
Tax History Compared to Growth
Tax History
| Year | Tax Paid | Tax Assessment Tax Assessment Total Assessment is a certain percentage of the fair market value that is determined by local assessors to be the total taxable value of land and additions on the property. | Land | Improvement |
|---|---|---|---|---|
| 2025 | $6,945 | $81,800 | -- | -- |
| 2024 | $6,830 | $84,480 | $15,600 | $68,880 |
| 2022 | $5,627 | $57,500 | $11,990 | $45,510 |
| 2021 | $3,116 | $31,710 | $31,710 | $0 |
| 2020 | $88 | $870 | $870 | $0 |
Agents Affiliated with this Home
-
Paula Romanos

Seller's Agent in 2025
Paula Romanos
ERA Shields Real Estate
(719) 650-7779
2 in this area
57 Total Sales
-
Edward Behr

Buyer's Agent in 2025
Edward Behr
The Platinum Group
(719) 536-4355
20 in this area
414 Total Sales
Map
Source: Pikes Peak REALTOR® Services
MLS Number: 7522408
APN: 61220-10-002
- 3806 Pinehurst Cir
- 3785 Pinehurst Cir
- 4016 Needles Dr
- 4043 Needles Dr
- 17576 Cabin Hill Ln
- 17160 Timber Meadow Dr
- 17394 Pond View Place
- 17540 Pond View Place
- 17675 State Highway 83
- 17675 State Highway 83
- 17820 Pioneer Crossing
- 17529 Old Cherokee Trail
- 3429 Blue Heron Spring Ln
- 17945 Grama Ridge
- 17935 Grama Ridge
- 3815 Highview Dr
- 18045 Woodhaven Place
- 18185 Bakers Farm Rd
- 18190 Bakers Farm Rd
- 16864 Horizon Ridge Trail
