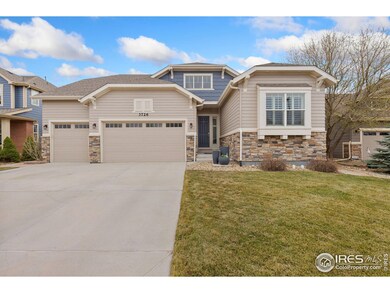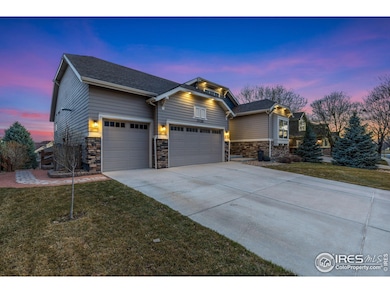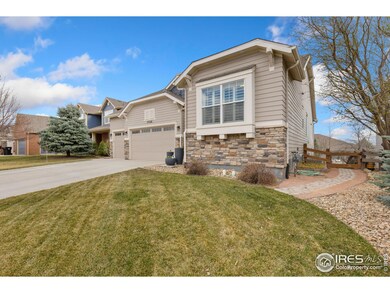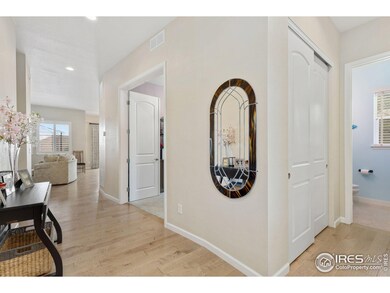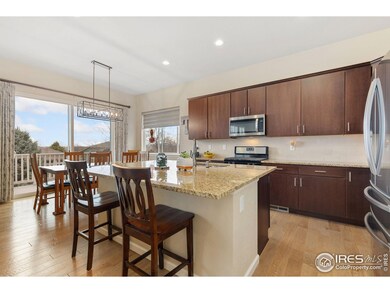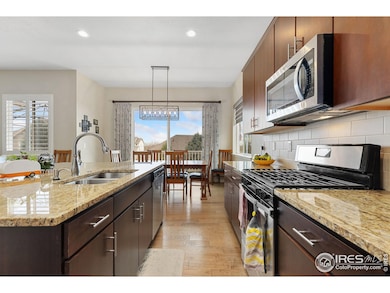Get ready to have your flabbers gasted, because this home has the WOW factor! Located in the Coyote Run subdivision, a NON METRO TAX community, this home is the cream of the crop. With 3,864 sqft., this ranch home features four bedrooms, office, and a finished walkout basement. The spaciousness of this home is felt with the 10ft ceilings, 8ft doors and wide hallways. On the main floor you will find your primary suite, complete with coffered ceiling and custom crown molding work, a chandelier, ensuite bathroom with granite countertops and maple cabinets, walk-in shower and a huge closet with custom built-ins. The other bedroom on the main floor acts as a secondary primary bedroom, with a bay window, large closet and full bathroom. The half bath on the main floor has been thoughtfully upgraded to bring in a more modern touch. Even the front closet is unique - make sure to open it up and see the custom shelves that were built! The office has a custom desk built in and an upgraded light, making it the perfect place to work from home or enjoy your hobbies. In the kitchen, you will find granite slab countertops, stainless steel appliances, a gas range, and 42inch maple cupboards with crown molding. The kitchen overlooks your living space, complete with gas fireplace and lots of big windows! The southern facing exposure really brings the light into this home year round. Also on the main floor is a laundry room, with storage and counter space, and a mudroom area to keep the "stuff". Head downstairs to the basement to find a large family room, rec space, two additional bedrooms, full bathroom, mechanical room and a huge storage room. Sliding glass doors lead you to your backyard oasis... enjoy your morning coffee on your composite deck or your concrete patio and enjoy the views of Longs Peak to the west! Don't forget to check out your heated 3-car garage. It's extra deep to fit those bigger vehicles and comes with extra storage and counter space. This home is a must see!


