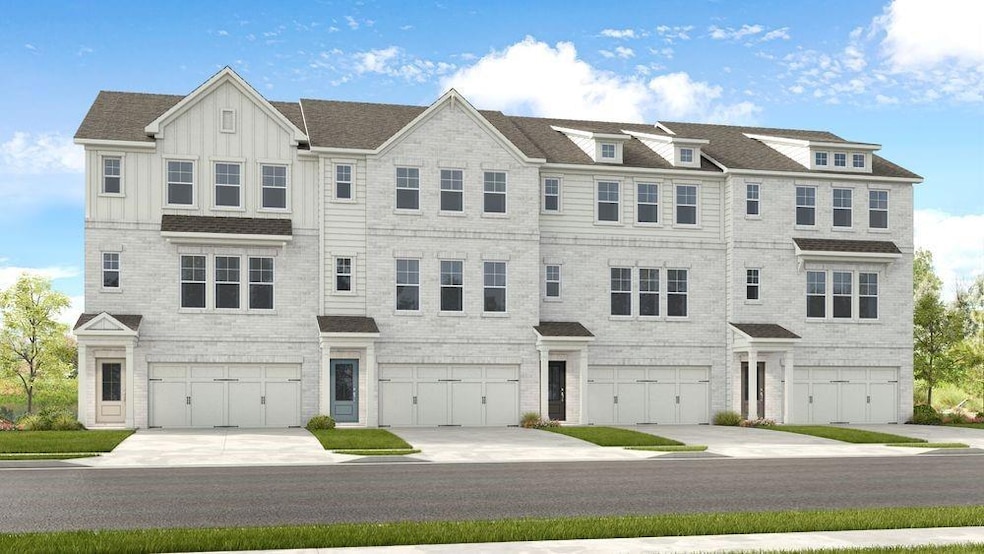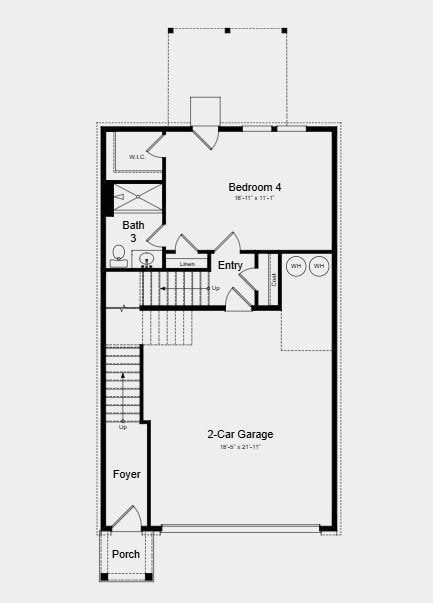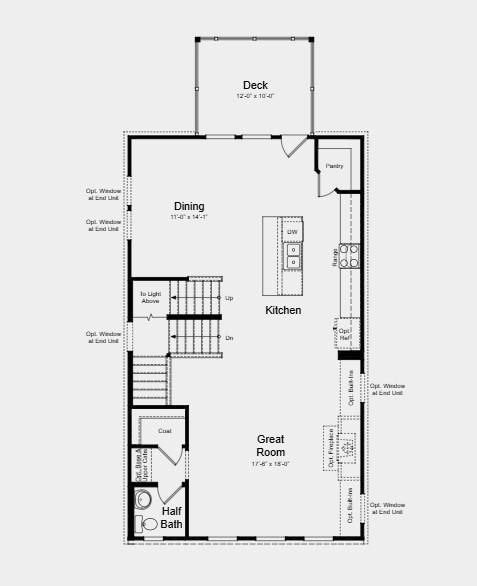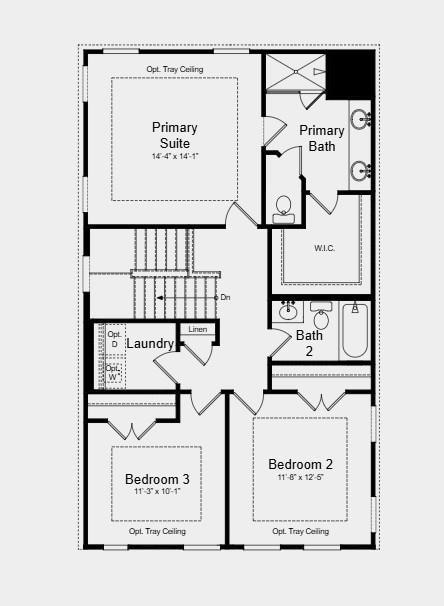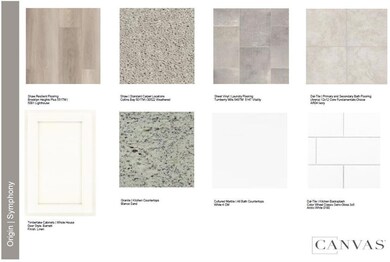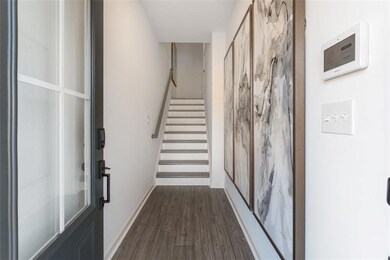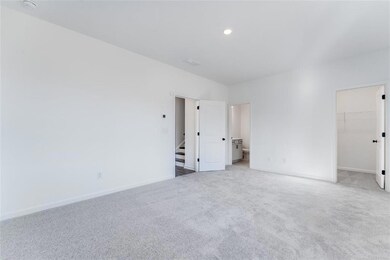3726 Willingham Run SW Marietta, GA 30106
Estimated payment $2,946/month
Highlights
- Open-Concept Dining Room
- No Units Above
- Wooded Lot
- Home Theater
- Deck
- Solid Surface Countertops
About This Home
New Construction - October Completion! Built by America's Most Trusted Homebuilder. Welcome to the Reynolds at 3726 Willington Run SW in Hampton Trace! This home is designed for comfort and versatility. The lower level features a desirable secondary bedroom with an ensuite bathroom and backyard access, perfect for guests or a private retreat. Upstairs, the modern kitchen shines with stylish pendant lighting over the island and flows effortlessly into the dining area, which opens to a deck, and the inviting gathering room with a convenient half bath. The upper level offers a spacious primary suite with an oversized closet and a spa-like bathroom, plus two secondary bedrooms, a shared full bath, and a laundry room. The Renolds plan delivers the livability and style you’ve been looking for. Additional highlights include: laminate tread at stairs. Photos are for representative purposes only. MLS#7552644
Listing Agent
Taylor Morrison Realty of Georgia, Inc. License #359597 Listed on: 04/02/2025

Townhouse Details
Home Type
- Townhome
Year Built
- Built in 2025 | Under Construction
Lot Details
- No Units Above
- No Units Located Below
- Two or More Common Walls
- Landscaped
- Wooded Lot
HOA Fees
- $151 Monthly HOA Fees
Parking
- 2 Car Attached Garage
- Front Facing Garage
- Garage Door Opener
- Driveway
Home Design
- Slab Foundation
- Shingle Roof
- Cement Siding
- Brick Front
Interior Spaces
- 2,375 Sq Ft Home
- 3-Story Property
- Tray Ceiling
- Ceiling height of 9 feet on the lower level
- Open-Concept Dining Room
- Home Theater
- Neighborhood Views
- Pull Down Stairs to Attic
Kitchen
- Open to Family Room
- Walk-In Pantry
- Gas Cooktop
- Kitchen Island
- Solid Surface Countertops
- White Kitchen Cabinets
Flooring
- Carpet
- Ceramic Tile
- Vinyl
Bedrooms and Bathrooms
- Walk-In Closet
- Dual Vanity Sinks in Primary Bathroom
- Shower Only
Laundry
- Laundry Room
- Laundry on upper level
Home Security
Eco-Friendly Details
- Energy-Efficient Lighting
- Energy-Efficient Insulation
- Energy-Efficient Thermostat
Outdoor Features
- Deck
Schools
- Sanders Elementary School
- Garrett Middle School
- South Cobb High School
Utilities
- Forced Air Zoned Heating and Cooling System
- Underground Utilities
- High-Efficiency Water Heater
- High Speed Internet
Listing and Financial Details
- Home warranty included in the sale of the property
- Tax Lot 37
Community Details
Overview
- $1,812 Initiation Fee
- 80 Units
- Berkshire Hathaway Association, Phone Number (678) 352-3310
- Secondary HOA Phone (678) 352-3310
- Hampton Trace Subdivision
- FHA/VA Approved Complex
- Rental Restrictions
Recreation
- Dog Park
- Trails
Security
- Carbon Monoxide Detectors
- Fire and Smoke Detector
Map
Home Values in the Area
Average Home Value in this Area
Property History
| Date | Event | Price | Change | Sq Ft Price |
|---|---|---|---|---|
| 08/15/2025 08/15/25 | Price Changed | $444,990 | -4.3% | $187 / Sq Ft |
| 08/15/2025 08/15/25 | Price Changed | $464,990 | 0.0% | $196 / Sq Ft |
| 07/30/2025 07/30/25 | Price Changed | $464,990 | -0.2% | $196 / Sq Ft |
| 07/20/2025 07/20/25 | For Sale | $466,116 | -- | $196 / Sq Ft |
Source: First Multiple Listing Service (FMLS)
MLS Number: 7552644
- 3722 Willingham SW
- 3730 Willingham SW
- 3734 Willingham SW
- 1717 Lansmere St SW
- 1689 Lansmere St SW
- 1745 Lansmere St SW
- 1713 Lansmere St SW
- 1721 Lansmere St SW
- 1721 Lansmere St SW
- 1693 Lansmere St SW
- Forsyth Plan at Hampton Trace
- Reynolds Plan at Hampton Trace
- 1570 Halbrook Place SW
- 4011 Laurie jo Dr SW
- 3640 Silver Leaf Ln SW
- 3546 Pine Needle Dr SW
- 3606 Janna Ln SW
- 1752 Silver Leaf Dr SW
- 4030 Laurie jo Dr SW
- 3753 Austell Rd SW Unit C1
- 3753 Austell Rd SW Unit B2
- 3753 Austell Rd SW Unit A1
- 3753 Austell Rd SW
- 1820 Mulkey Rd
- 3596 Main Station Dr SW
- 3890 Floyd Rd Unit C1
- 3890 Floyd Rd Unit B2
- 3890 Floyd Rd Unit A1
- 3890 Floyd Rd Unit C1HC
- 3890 Floyd Rd Unit Townhome-B1
- 3535 Main Station Dr SW
- 3502 Baroney Ln SW
- 3758 Mulkey Cir SW
- 3890 Floyd Rd
- 1899 Mulkey Rd
- 3888 Mulkey Cir SW Unit 3888
