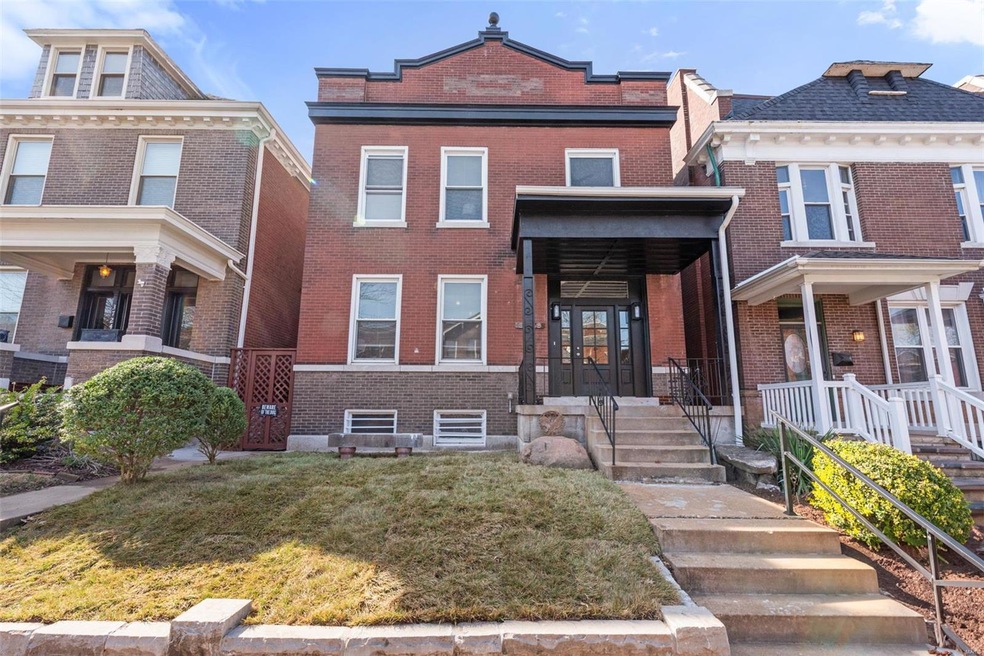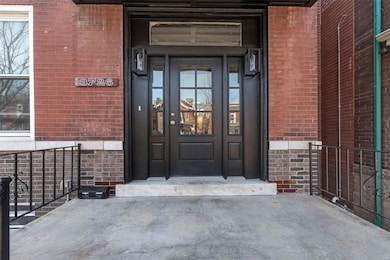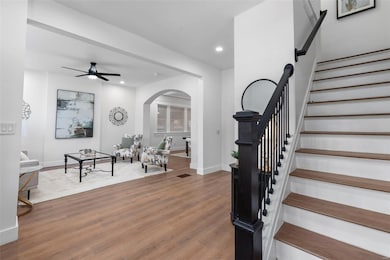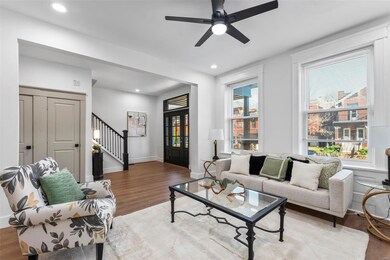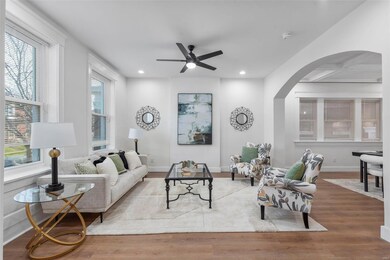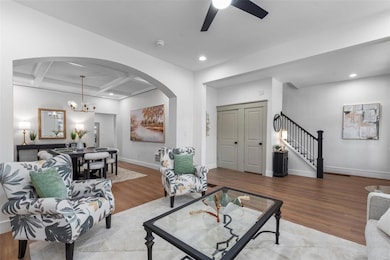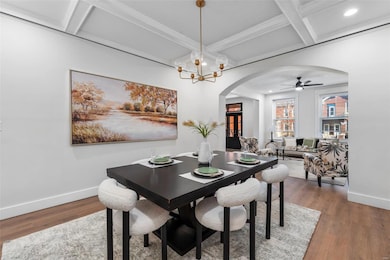
3726 Wyoming St Saint Louis, MO 63116
Tower Grove South NeighborhoodHighlights
- Traditional Architecture
- 3 Car Detached Garage
- Forced Air Zoned Heating and Cooling System
- Electric Vehicle Charging Station
About This Home
As of May 2024This stunning historic brick home just blocks from Tower Grove Park offers an abundance of space, perfect for a growing family and their guests! With hardwood floors throughout, this home features separate living, family, and dining rooms - plenty of room to gather and entertain. The heart of the home is the custom chef’s kitchen, beautifully designed for culinary enthusiasts. A versatile first-floor office (legal bedroom) with an adjacent full bath adds convenience and flexibility. Upstairs, four spacious bedrooms include a luxurious primary suite and a junior master, all complemented by second-floor laundry. The finished basement expands the living space with an additional legal bedroom and full bath—ideal for guests or a private retreat. Outside, enjoy the brand-new deck and rare three-car enclosed garage. With impeccable updates, luxurious finishes, and an unbeatable location, this Tower Grove treasure is not to be missed! STL Occupancy passed - schedule your showing today!
Last Agent to Sell the Property
Keller Williams Realty St. Louis License #2023029114 Listed on: 04/01/2025

Home Details
Home Type
- Single Family
Est. Annual Taxes
- $2,651
Year Built
- Built in 1909
Lot Details
- 4,095 Sq Ft Lot
- Lot Dimensions are 32x128
Parking
- 3 Car Detached Garage
- Alley Access
- Garage Door Opener
- Off-Street Parking
Home Design
- Traditional Architecture
- Brick Exterior Construction
Interior Spaces
- 2-Story Property
- Partially Finished Basement
- Bedroom in Basement
Kitchen
- Range with Range Hood
- Microwave
- Dishwasher
- Disposal
Bedrooms and Bathrooms
- 6 Bedrooms
- 5 Full Bathrooms
Schools
- Mann Elem. Elementary School
- Fanning Middle Community Ed.
- Roosevelt High School
Utilities
- Forced Air Zoned Heating and Cooling System
Community Details
- Electric Vehicle Charging Station
Listing and Financial Details
- Assessor Parcel Number 2098-00-0030-0
Ownership History
Purchase Details
Home Financials for this Owner
Home Financials are based on the most recent Mortgage that was taken out on this home.Purchase Details
Purchase Details
Purchase Details
Home Financials for this Owner
Home Financials are based on the most recent Mortgage that was taken out on this home.Similar Homes in Saint Louis, MO
Home Values in the Area
Average Home Value in this Area
Purchase History
| Date | Type | Sale Price | Title Company |
|---|---|---|---|
| Warranty Deed | -- | Title Partners | |
| Interfamily Deed Transfer | -- | None Available | |
| Interfamily Deed Transfer | -- | St | |
| Interfamily Deed Transfer | -- | -- |
Mortgage History
| Date | Status | Loan Amount | Loan Type |
|---|---|---|---|
| Open | $315,256 | New Conventional | |
| Previous Owner | $74,500 | Purchase Money Mortgage |
Property History
| Date | Event | Price | Change | Sq Ft Price |
|---|---|---|---|---|
| 04/01/2025 04/01/25 | For Sale | $650,000 | +91.2% | $173 / Sq Ft |
| 03/31/2025 03/31/25 | Off Market | -- | -- | -- |
| 05/28/2024 05/28/24 | Sold | -- | -- | -- |
| 05/20/2024 05/20/24 | Pending | -- | -- | -- |
| 05/17/2024 05/17/24 | For Sale | $340,000 | -- | $119 / Sq Ft |
Tax History Compared to Growth
Tax History
| Year | Tax Paid | Tax Assessment Tax Assessment Total Assessment is a certain percentage of the fair market value that is determined by local assessors to be the total taxable value of land and additions on the property. | Land | Improvement |
|---|---|---|---|---|
| 2024 | $2,522 | $31,340 | $2,430 | $28,910 |
| 2023 | $2,522 | $31,340 | $2,430 | $28,910 |
| 2022 | $2,307 | $27,570 | $2,430 | $25,140 |
| 2021 | $2,304 | $27,570 | $2,430 | $25,140 |
| 2020 | $2,099 | $25,290 | $2,430 | $22,860 |
| 2019 | $2,092 | $25,290 | $2,430 | $22,860 |
| 2018 | $1,649 | $19,250 | $2,130 | $17,120 |
| 2017 | $1,621 | $19,250 | $2,130 | $17,120 |
| 2016 | $1,329 | $15,520 | $2,130 | $13,400 |
| 2015 | $1,206 | $15,530 | $2,130 | $13,400 |
| 2014 | $1,116 | $15,530 | $2,130 | $13,400 |
| 2013 | -- | $14,350 | $2,130 | $12,220 |
Agents Affiliated with this Home
-
Rachel Carson

Seller's Agent in 2024
Rachel Carson
Compass Realty Group
(314) 974-0191
1 in this area
102 Total Sales
-
Amira Malik
A
Buyer's Agent in 2024
Amira Malik
Keller Williams Realty STL
(352) 682-6059
5 in this area
6 Total Sales
Map
Source: MARIS MLS
MLS Number: MIS25019708
APN: 2098-00-0030-0
- 3722 Connecticut St
- 3700 Humphrey St
- 3634 Connecticut St
- 3701 McDonald Ave
- 3884 Wyoming St
- 3863 McDonald Ave
- 3414 S Spring Ave
- 3535 Utah St
- 3706 Fairview Ave
- 3868 Arsenal St
- 3461 Utah St
- 3455 Grace Ave
- 3523 Cherokee St
- 3532 Arsenal St
- 3438 Wyoming St
- 3823 Potomac St
- 3801 Potomac St Unit 3801
- 3974 Utah St
- 3971 Juniata St
- 3853 Potomac St
