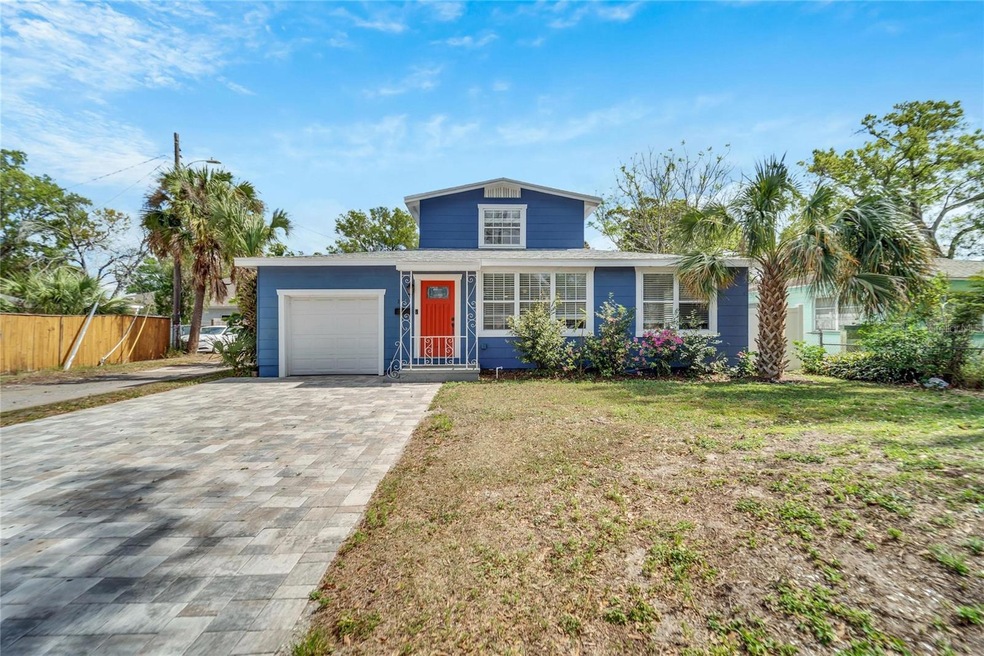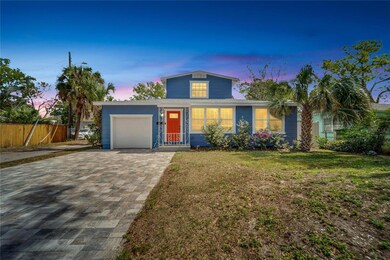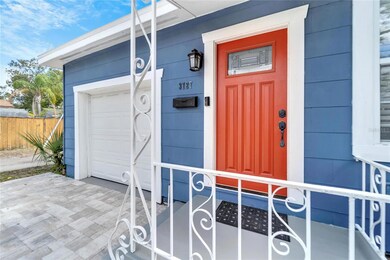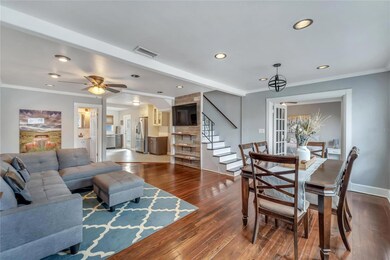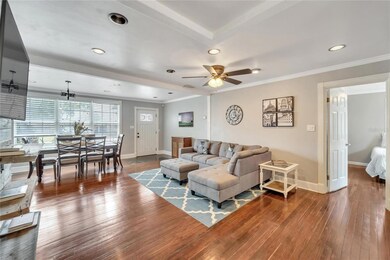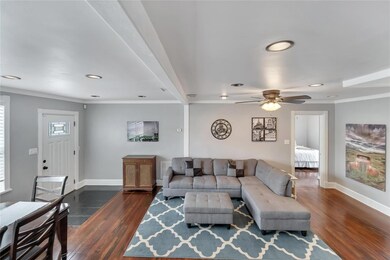
3727 38th St N Saint Petersburg, FL 33713
Disston Heights NeighborhoodHighlights
- Deck
- Traditional Architecture
- Main Floor Primary Bedroom
- St. Petersburg High School Rated A
- Wood Flooring
- Great Room
About This Home
As of May 2023Welcome to this quiet St. Pete neighborhood. This home offers 1470 Sq ft, four bedrooms, two bathrooms, and a great studio with its own electricity and window AC unit. Some of the many features are: Roof: 2022, AC: 2016 and new duct work, New custom kitchen with Soft Close wood cabinets, quartz countertops, farmhouse sink, Stainless Steel appliances, gas range, recessed lighting, fans, garage door, pavers. Enter into the open living room, dining room, and kitchen space. Perfect for entertaining. French doors lead you to the master ensuite with a large walk in closet, new glass shower enclosure, vanity, tile work. Bedroom 2 is just off the living room. As you head up the beautiful wood stairs this is where you will find bedrooms three and four. Either bedroom would work well as an in home office or convert to a large walk in closet space/dressing room. Enjoy entertaining family and friends on the shaded deck where you can grill on the built in grill with ease. Located in the back yard is a large studio 11x19 which is fully-equipped with electricity and wall AC Unit. Make this your private escape. Convenient to I-275, US 19, Tropicana Field, St Pete Pier, The Dali Museum, The beautiful Beaches of Pinellas County, along with many dining and shopping opportunities. Property is under surveillance, no trespassing. No touring without a showing appointment.
Last Agent to Sell the Property
PINEYWOODS REALTY LLC License #3143011 Listed on: 03/01/2023

Home Details
Home Type
- Single Family
Est. Annual Taxes
- $3,466
Year Built
- Built in 1950
Lot Details
- 7,153 Sq Ft Lot
- Lot Dimensions are 55x128
- West Facing Home
- Vinyl Fence
- Mature Landscaping
- Landscaped with Trees
Parking
- 1 Car Attached Garage
- Parking Pad
- Ground Level Parking
- Driveway
- On-Street Parking
Home Design
- Traditional Architecture
- Bungalow
- Wood Frame Construction
- Shingle Roof
- Membrane Roofing
- Cement Siding
- Asbestos
Interior Spaces
- 1,470 Sq Ft Home
- 2-Story Property
- Ceiling Fan
- Blinds
- French Doors
- Great Room
- Family Room Off Kitchen
- Combination Dining and Living Room
- Den
- Crawl Space
Kitchen
- Range
- Microwave
- Dishwasher
- Granite Countertops
- Solid Wood Cabinet
- Disposal
Flooring
- Wood
- Tile
Bedrooms and Bathrooms
- 4 Bedrooms
- Primary Bedroom on Main
- Split Bedroom Floorplan
- En-Suite Bathroom
- Walk-In Closet
- 2 Full Bathrooms
- Dual Sinks
- Shower Only
Laundry
- Laundry in Garage
- Dryer
- Washer
Outdoor Features
- Deck
- Separate Outdoor Workshop
- Shed
- Outdoor Grill
- Rear Porch
Schools
- New Heights Elementary School
- Tyrone Middle School
- St. Petersburg High School
Utilities
- Central Heating and Cooling System
- Propane
- Electric Water Heater
- High Speed Internet
Community Details
- No Home Owners Association
- Bordo Sub 1 Subdivision
Listing and Financial Details
- Visit Down Payment Resource Website
- Tax Lot 48
- Assessor Parcel Number 10-31-16-10332-000-0480
Ownership History
Purchase Details
Home Financials for this Owner
Home Financials are based on the most recent Mortgage that was taken out on this home.Purchase Details
Home Financials for this Owner
Home Financials are based on the most recent Mortgage that was taken out on this home.Purchase Details
Purchase Details
Home Financials for this Owner
Home Financials are based on the most recent Mortgage that was taken out on this home.Purchase Details
Purchase Details
Home Financials for this Owner
Home Financials are based on the most recent Mortgage that was taken out on this home.Purchase Details
Home Financials for this Owner
Home Financials are based on the most recent Mortgage that was taken out on this home.Purchase Details
Similar Homes in the area
Home Values in the Area
Average Home Value in this Area
Purchase History
| Date | Type | Sale Price | Title Company |
|---|---|---|---|
| Warranty Deed | $465,000 | None Listed On Document | |
| Warranty Deed | $117,500 | Gold Service Ttl Ins Agcy Co | |
| Interfamily Deed Transfer | -- | Attorney | |
| Special Warranty Deed | $128,500 | Landcastle Title ,Llc | |
| Trustee Deed | $81,600 | None Available | |
| Warranty Deed | $63,000 | -- | |
| Warranty Deed | $47,500 | -- | |
| Deed | $19,500 | -- |
Mortgage History
| Date | Status | Loan Amount | Loan Type |
|---|---|---|---|
| Open | $215,000 | New Conventional | |
| Previous Owner | $59,500 | New Conventional | |
| Previous Owner | $36,000 | Credit Line Revolving | |
| Previous Owner | $235,000 | New Conventional | |
| Previous Owner | $159,482 | FHA | |
| Previous Owner | $100,000 | Credit Line Revolving | |
| Previous Owner | $89,169 | New Conventional | |
| Previous Owner | $19,000 | Credit Line Revolving | |
| Previous Owner | $12,600 | Credit Line Revolving | |
| Previous Owner | $42,500 | New Conventional |
Property History
| Date | Event | Price | Change | Sq Ft Price |
|---|---|---|---|---|
| 07/22/2025 07/22/25 | For Sale | $590,000 | 0.0% | $401 / Sq Ft |
| 06/30/2025 06/30/25 | Pending | -- | -- | -- |
| 06/05/2025 06/05/25 | Price Changed | $590,000 | -1.5% | $401 / Sq Ft |
| 05/02/2025 05/02/25 | For Sale | $598,888 | +28.8% | $407 / Sq Ft |
| 05/31/2023 05/31/23 | Sold | $465,000 | -5.1% | $316 / Sq Ft |
| 05/04/2023 05/04/23 | Pending | -- | -- | -- |
| 04/28/2023 04/28/23 | For Sale | $489,900 | 0.0% | $333 / Sq Ft |
| 04/24/2023 04/24/23 | Pending | -- | -- | -- |
| 04/17/2023 04/17/23 | For Sale | $489,900 | 0.0% | $333 / Sq Ft |
| 04/12/2023 04/12/23 | Pending | -- | -- | -- |
| 04/08/2023 04/08/23 | For Sale | $489,900 | 0.0% | $333 / Sq Ft |
| 04/02/2023 04/02/23 | Pending | -- | -- | -- |
| 03/31/2023 03/31/23 | Price Changed | $489,900 | 0.0% | $333 / Sq Ft |
| 03/31/2023 03/31/23 | For Sale | $489,900 | +5.4% | $333 / Sq Ft |
| 03/18/2023 03/18/23 | Off Market | $465,000 | -- | -- |
| 03/18/2023 03/18/23 | Pending | -- | -- | -- |
| 03/13/2023 03/13/23 | Price Changed | $500,000 | -2.0% | $340 / Sq Ft |
| 03/01/2023 03/01/23 | For Sale | $510,000 | -- | $347 / Sq Ft |
Tax History Compared to Growth
Tax History
| Year | Tax Paid | Tax Assessment Tax Assessment Total Assessment is a certain percentage of the fair market value that is determined by local assessors to be the total taxable value of land and additions on the property. | Land | Improvement |
|---|---|---|---|---|
| 2024 | $3,566 | $427,109 | $150,380 | $276,729 |
| 2023 | $3,566 | $222,069 | $0 | $0 |
| 2022 | $3,466 | $215,601 | $129,225 | $86,376 |
| 2021 | $2,147 | $144,612 | $0 | $0 |
| 2020 | $2,141 | $142,615 | $0 | $0 |
| 2019 | $2,092 | $139,409 | $0 | $0 |
| 2018 | $2,053 | $136,810 | $0 | $0 |
| 2017 | $2,024 | $133,996 | $0 | $0 |
| 2016 | $2,802 | $131,582 | $0 | $0 |
| 2015 | $2,612 | $120,817 | $0 | $0 |
| 2014 | $2,322 | $101,834 | $0 | $0 |
Agents Affiliated with this Home
-
William Thomas

Seller's Agent in 2025
William Thomas
COMPASS FLORIDA LLC
(813) 335-2304
7 in this area
228 Total Sales
-
Karina Bakalyar
K
Seller Co-Listing Agent in 2025
Karina Bakalyar
COMPASS FLORIDA LLC
(239) 777-3579
1 in this area
15 Total Sales
-
Nathan Bangs

Seller's Agent in 2023
Nathan Bangs
PINEYWOODS REALTY LLC
(813) 644-2517
2 in this area
118 Total Sales
-
Loretta Monteleone
L
Seller Co-Listing Agent in 2023
Loretta Monteleone
PINEYWOODS REALTY LLC
(813) 225-1890
2 in this area
80 Total Sales
Map
Source: Stellar MLS
MLS Number: T3429909
APN: 10-31-16-10332-000-0480
- 3714 38th Ave N
- 3630 38th Ave N
- 3911 39th Ave N
- 3925 39th Ave N
- 3429 37th St N
- 4085 37th Ave N
- 4094 38th Ave N
- 3553 34th Ave N
- 3234 37th St N
- 4129 36th Ave N
- 4081 41st Ave N
- 3271 36th St N
- 3803 43rd Ave N
- 4259 40th Ave N
- 3770 44th Ave N
- 4027 31st Ave N
- 3125 36th St N Unit 304
- 3100 Hartford St N Unit 203
- 3100 Hartford St N Unit 221
- 3950 45th Ave N
