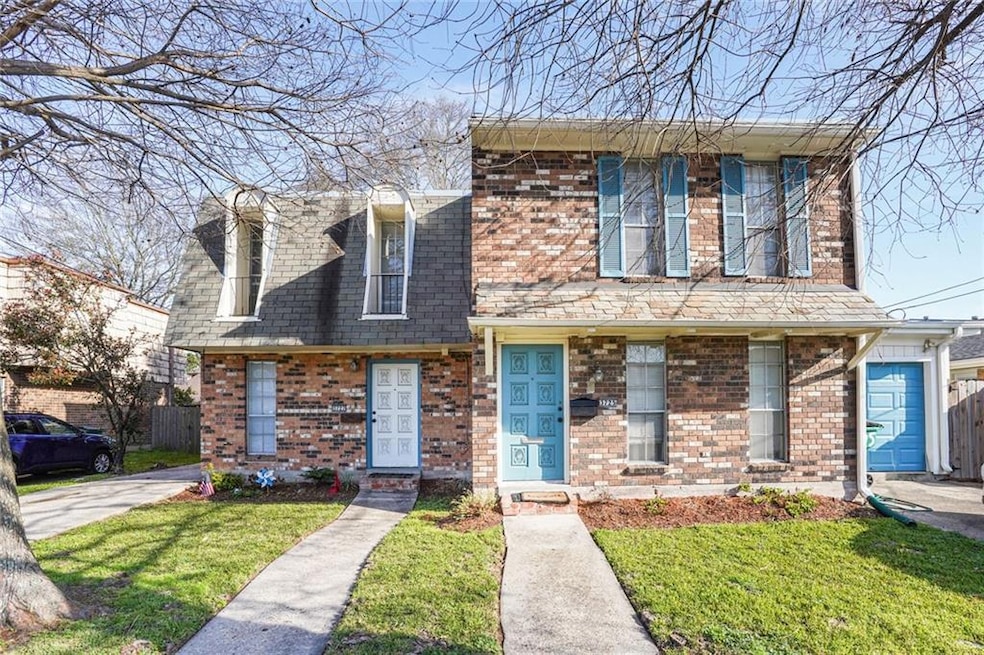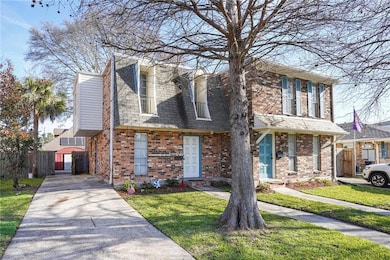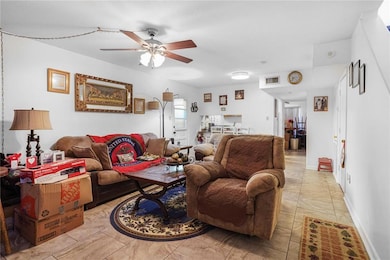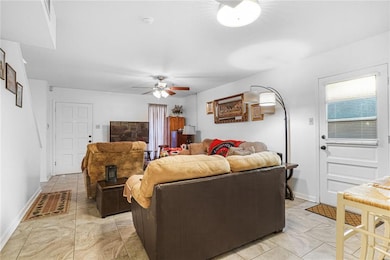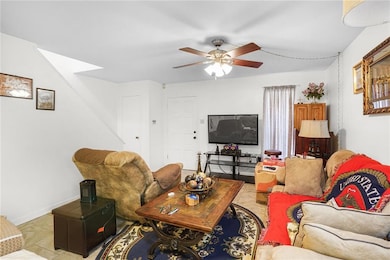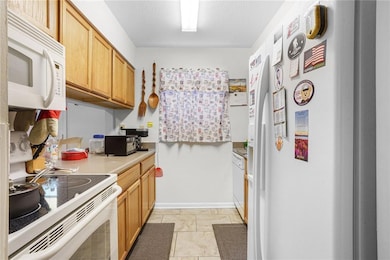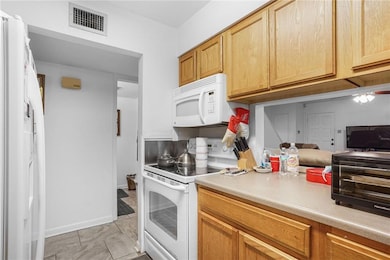3727 Brandywine Dr Metairie, LA 70002
New Metairie North Neighborhood
3
Beds
2.5
Baths
1,456
Sq Ft
7,187
Sq Ft Lot
Highlights
- One Cooling System Mounted To A Wall/Window
- Public Transportation
- Ceiling Fan
- Metairie Academy For Advanced Studies Rated A-
- Central Heating and Cooling System
- Property is in very good condition
About This Home
Very nice rental in great location! 3 bdrm / 2.5 baths townhome. Offers: Large living room open to kitchen. Also downstairs is laundry room, 1/2 bath and rear den. Upstairs are the 3 bdrms and 2 full baths. Owner pays water bill. Lessee is responsible for electricity. Off street parking - long driveway that can fit 3 vehicles. Fenced rear yard with shed. In close proximity to Veterans Blvd and Lakeside Mall, many restaurants and eateries, grocery and retail shopping.
Townhouse Details
Home Type
- Townhome
Est. Annual Taxes
- $2,054
Year Built
- Built in 1970
Lot Details
- Fenced
- Permeable Paving
- Property is in very good condition
Home Design
- Brick Exterior Construction
- Slab Foundation
- Vinyl Siding
Interior Spaces
- 1,456 Sq Ft Home
- 2-Story Property
- Ceiling Fan
- Window Screens
Kitchen
- Oven
- Range
- Microwave
- Dishwasher
Bedrooms and Bathrooms
- 3 Bedrooms
Parking
- 3 Parking Spaces
- Driveway
- Off-Street Parking
Location
- City Lot
Utilities
- One Cooling System Mounted To A Wall/Window
- Central Heating and Cooling System
Listing and Financial Details
- Security Deposit $1,800
- Tenant pays for electricity
- The owner pays for water
- Tax Lot 34
- Assessor Parcel Number 0820014469
Community Details
Amenities
- Public Transportation
Pet Policy
- Breed Restrictions
Map
Source: ROAM MLS
MLS Number: 2503361
APN: 0820014469
Nearby Homes
