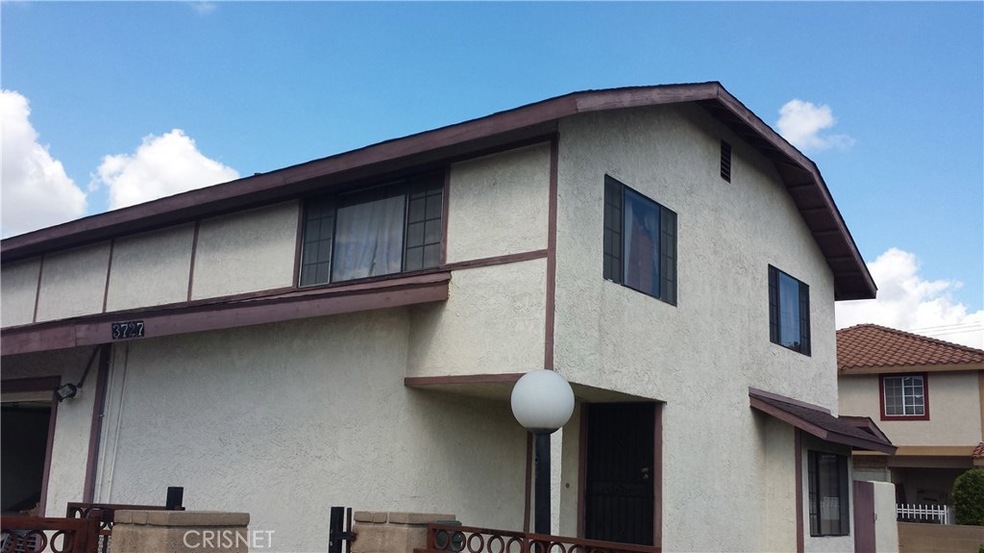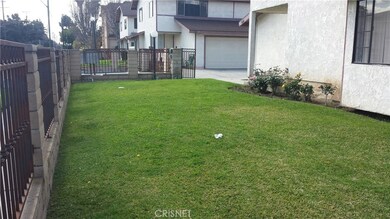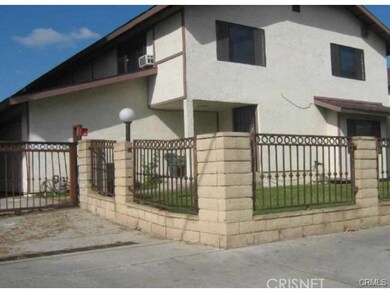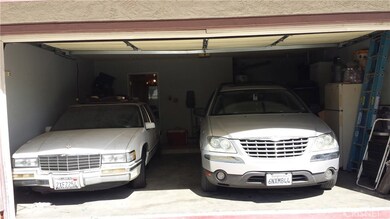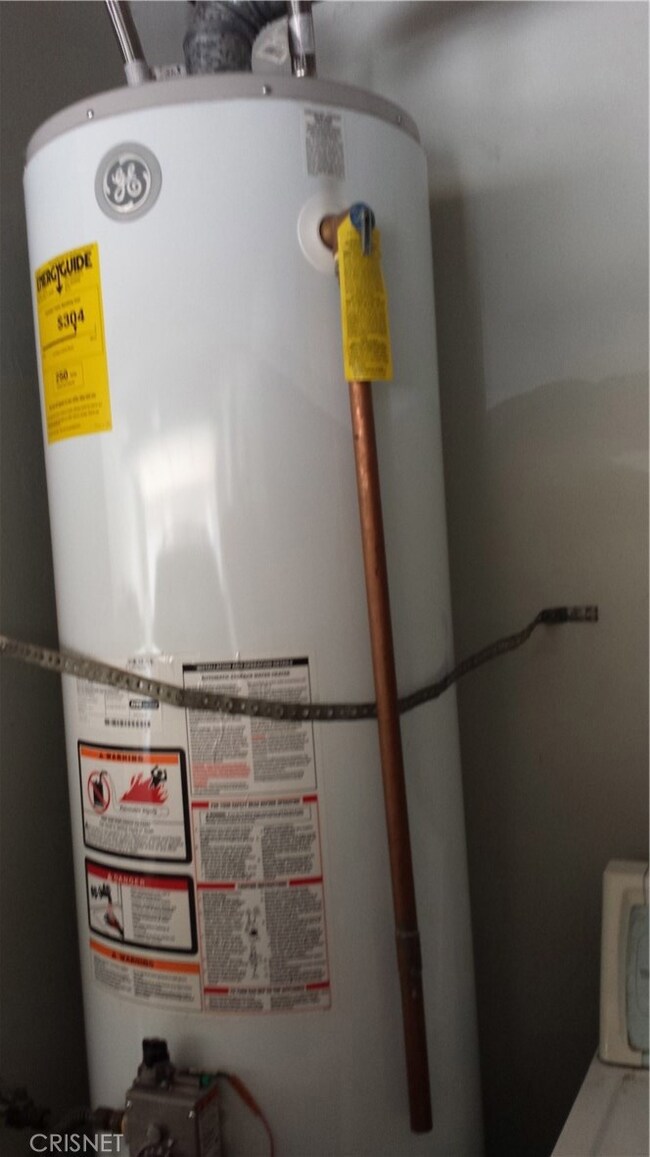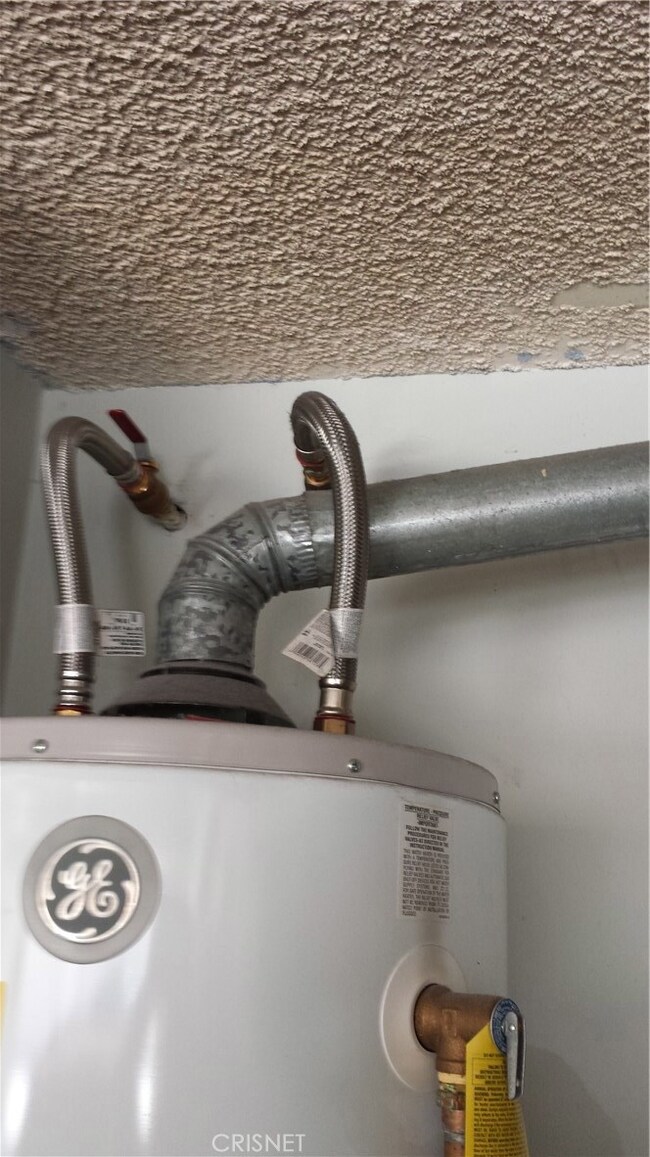
3727 Cogswell Rd Unit A El Monte, CA 91732
River East NeighborhoodEstimated Value: $567,000 - $632,000
Highlights
- 62,582 Sq Ft lot
- Open Floorplan
- Neighborhood Views
- El Monte High School Rated A-
- Attic
- Front Porch
About This Home
As of April 2017This is a perfect home for an INVESTOR looking for a great rental or an excellent Family Starter Home . HVAC system needs complete replacement. This is an amazing opportunity to live in the center of The San Gabriel Valley area. Conveniently situated near freeways. This unit is in original condition and hasn’t been on the market for over 23 years. This wonderful opportunity offers a two level condominium with a all three bedrooms located on second floor. Featuring large master bedroom with bathroom and private shower. There are 2 additional large bedrooms and a full bathroom on second floor. First floor features a nice sized kitchen, 1/2 bathroom, and a large open floor plan with dining area. There is a 2 car garage which is accessible from kitchen. Garage also includes a washer/dryer hook-up/area. Washer and dryer included in sale.This unit is very spacious with lots of windows offering natural sunlight and breeze throughout the home.
Well maintained. Roof and water heater is fairly new- within the last 3-years with warranty. This is the only unit that is connected to one wall – only one neighbor. Unit also includes a private back patio that leads into your personal large well-manicured front lawn.
The home is located on a corner end unit with private entry. Front porch offers nice views and a rose-garden.
Water, Trash, Landscaping, Exterior maintenance and 24 hour camera for additional security is all paid through your low- H.O.A. of only 175.00 per month.
Last Agent to Sell the Property
Park Regency Realty License #01964191 Listed on: 02/28/2017

Last Buyer's Agent
Out Of Area Southland
SOUTHLAND
Property Details
Home Type
- Condominium
Est. Annual Taxes
- $5,560
Year Built
- Built in 1984
Lot Details
- 1 Common Wall
- Drip System Landscaping
- Front Yard Sprinklers
- Density is 21-25 Units/Acre
HOA Fees
- $175 Monthly HOA Fees
Parking
- 2 Car Attached Garage
- Parking Available
- Garage Door Opener
Interior Spaces
- 1,252 Sq Ft Home
- Open Floorplan
- Living Room with Fireplace
- Dining Room
- Neighborhood Views
- Attic
Kitchen
- Gas Oven
- Portable Dishwasher
- Tile Countertops
- Built-In Trash or Recycling Cabinet
- Trash Compactor
Bedrooms and Bathrooms
- 3 Bedrooms
- All Upper Level Bedrooms
- Bathtub with Shower
- Walk-in Shower
Accessible Home Design
- Accessible Parking
Outdoor Features
- Patio
- Front Porch
Utilities
- Septic Type Unknown
- Cable TV Available
Listing and Financial Details
- Tax Lot 1
- Tax Tract Number 31965
- Assessor Parcel Number 8567004044
Community Details
Overview
- Rose Villa Association, Phone Number (661) 481-0541
- Maintained Community
- Valley
Pet Policy
- Pets Allowed
Security
- Security Service
- Resident Manager or Management On Site
Ownership History
Purchase Details
Home Financials for this Owner
Home Financials are based on the most recent Mortgage that was taken out on this home.Purchase Details
Purchase Details
Home Financials for this Owner
Home Financials are based on the most recent Mortgage that was taken out on this home.Similar Homes in El Monte, CA
Home Values in the Area
Average Home Value in this Area
Purchase History
| Date | Buyer | Sale Price | Title Company |
|---|---|---|---|
| Vuong Loc | $346,000 | Fidelity Sherman Oaks | |
| Melendez Julie | -- | None Available | |
| Melendez Julie | -- | Progressive Title Co |
Mortgage History
| Date | Status | Borrower | Loan Amount |
|---|---|---|---|
| Previous Owner | Melendez Julie | $236,450 | |
| Previous Owner | Melendez Julie | $242,000 | |
| Previous Owner | Melendez Julie | $240,000 | |
| Previous Owner | Melendez Julie | $25,000 | |
| Previous Owner | Melendez Julie | $115,300 | |
| Previous Owner | Melendez Julie | $102,400 |
Property History
| Date | Event | Price | Change | Sq Ft Price |
|---|---|---|---|---|
| 04/12/2017 04/12/17 | Sold | $346,000 | +2.1% | $276 / Sq Ft |
| 03/13/2017 03/13/17 | Pending | -- | -- | -- |
| 02/28/2017 02/28/17 | For Sale | $339,000 | -- | $271 / Sq Ft |
Tax History Compared to Growth
Tax History
| Year | Tax Paid | Tax Assessment Tax Assessment Total Assessment is a certain percentage of the fair market value that is determined by local assessors to be the total taxable value of land and additions on the property. | Land | Improvement |
|---|---|---|---|---|
| 2024 | $5,560 | $393,683 | $272,507 | $121,176 |
| 2023 | $5,469 | $385,964 | $267,164 | $118,800 |
| 2022 | $5,257 | $378,397 | $261,926 | $116,471 |
| 2021 | $5,388 | $370,979 | $256,791 | $114,188 |
| 2019 | $5,221 | $359,977 | $249,175 | $110,802 |
| 2018 | $5,021 | $352,920 | $244,290 | $108,630 |
| 2017 | $3,488 | $239,175 | $76,838 | $162,337 |
| 2016 | $2,788 | $201,102 | $55,294 | $145,808 |
| 2015 | $2,757 | $198,082 | $54,464 | $143,618 |
| 2014 | $2,701 | $194,203 | $53,398 | $140,805 |
Agents Affiliated with this Home
-
Frank Melendez
F
Seller's Agent in 2017
Frank Melendez
Park Regency Realty
(424) 672-0381
9 Total Sales
-
O
Buyer's Agent in 2017
Out Of Area Southland
SOUTHLAND
-
N
Buyer's Agent in 2017
NoEmail NoEmail
SOUTHLAND
(646) 541-2551
1 in this area
5,609 Total Sales
Map
Source: California Regional Multiple Listing Service (CRMLS)
MLS Number: SR17041050
APN: 8567-004-044
- 3528 La Madera Ave
- 11843 Ramona Blvd
- 3512 La Madera Ave
- 4003 Penn Mar Ave Unit 6
- 11745 Sitka St Unit B
- 11670 Ferris Rd
- 11865 Exline St Unit B
- 12145 Wanda St
- 3717 Durfee Ave
- 12105 Ramona Blvd
- 2720 2724 Durfee Ave
- 11834 Kerrwood St
- 12139 Ramona Blvd
- 3840 Durfee Ave
- 3855 Gilman Rd
- 3903 Gilman Rd
- 11825 Basye St
- 3603 Gilman Rd
- 4249 Maxson Rd
- 11431 Lee Ln
- 3725 Cogswell Rd
- 3719 Cogswell Rd
- 3721 Cogswell Rd
- 3717 Cogswell Rd Unit F
- 3721 Cogswell Rd Unit D
- 3721 Cogswell Rd Unit C
- 3721 Cogswell Rd Unit B
- 3721 Cogswell Rd Unit A
- 3723 Cogswell Rd Unit B
- 3723 Cogswell Rd Unit A
- 3725 Cogswell Rd Unit D
- 3725 Cogswell Rd Unit C
- 3725 Cogswell Rd Unit B
- 3725 Cogswell Rd Unit A
- 3727 Cogswell Rd Unit B
- 3727 Cogswell Rd Unit A
- 3719 Cogswell Rd Unit F
- 3719 Cogswell Rd Unit E
- 3719 Cogswell Rd Unit D
- 3719 Cogswell Rd Unit C
