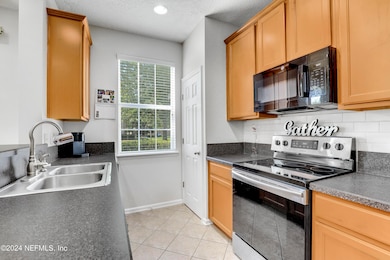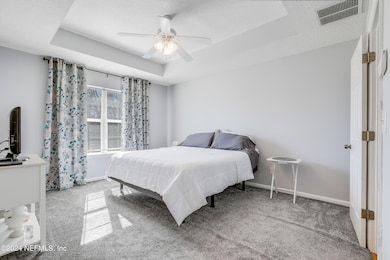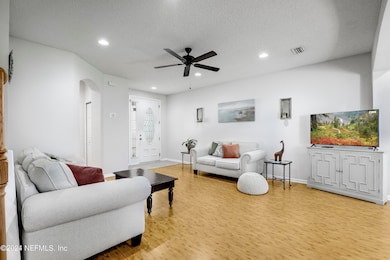3727 Creswick Cir Unit 2 Orange Park, FL 32065
Oakleaf NeighborhoodEstimated payment $1,821/month
Highlights
- Gated Community
- Clubhouse
- Screened Porch
- Plantation Oaks Elementary School Rated A-
- Contemporary Architecture
- Community Spa
About This Home
Discover this impeccably maintained 1-owner townhome nestled within a secure gated community. Boasting elegant laminate flooring throughout most of the home, this residence features a 1-year-old water heater and a modern AC system that is just 3 years old, along with a dishwasher and microwave for your convenience. Unwind on the inviting screened patio or take full advantage of the two state-of-the-art amenity centers, which offer incredible access to a waterpark, fitness center, as well as soccer, baseball, tennis, and basketball facilities. Both bathrooms are tastefully tiled on the floors and walls around the tubs and showers, while the owner's suite impresses with a spacious walk-in closet and a beautifully crafted tray ceiling. All appliances are included, making this home a true move-in ready gem. Come and experience a community that truly has it all! Oakleaf is ideally situated near shopping, convenient interstate access, and NAS Jax. Don't miss your chance to see this exceptional property!
Townhouse Details
Home Type
- Townhome
Est. Annual Taxes
- $3,151
Year Built
- Built in 2005
Lot Details
- 3,049 Sq Ft Lot
- Property fronts a county road
HOA Fees
- $197 Monthly HOA Fees
Parking
- 1 Car Attached Garage
- Guest Parking
Home Design
- Contemporary Architecture
- Entry on the 1st floor
- Wood Frame Construction
- Shingle Roof
- Stucco
Interior Spaces
- 1,587 Sq Ft Home
- 2-Story Property
- Entrance Foyer
- Screened Porch
Kitchen
- Breakfast Bar
- Electric Range
- Ice Maker
- Dishwasher
- Disposal
Flooring
- Carpet
- Laminate
- Tile
Bedrooms and Bathrooms
- 3 Bedrooms
- Walk-In Closet
- Bathtub With Separate Shower Stall
Laundry
- Dryer
- Washer
Outdoor Features
- Patio
Schools
- Plantation Oaks Elementary School
- Oakleaf Jr High Middle School
- Oakleaf High School
Utilities
- Central Heating and Cooling System
- Heat Pump System
- Electric Water Heater
Listing and Financial Details
- Assessor Parcel Number 06042500786980217
Community Details
Overview
- Association fees include insurance, ground maintenance
- Briar Oaks @ Oakleaf Association
- Briar Oaks Townhomes Subdivision
Recreation
- Tennis Courts
- Community Basketball Court
- Community Spa
- Children's Pool
Additional Features
- Clubhouse
- Gated Community
Map
Home Values in the Area
Average Home Value in this Area
Tax History
| Year | Tax Paid | Tax Assessment Tax Assessment Total Assessment is a certain percentage of the fair market value that is determined by local assessors to be the total taxable value of land and additions on the property. | Land | Improvement |
|---|---|---|---|---|
| 2024 | $3,008 | $135,801 | -- | -- |
| 2023 | $3,008 | $131,846 | $0 | $0 |
| 2022 | $2,839 | $128,006 | $0 | $0 |
| 2021 | $2,832 | $124,278 | $0 | $0 |
| 2020 | $2,784 | $122,563 | $0 | $0 |
| 2019 | $2,758 | $119,808 | $17,000 | $102,808 |
| 2018 | $2,981 | $102,381 | $0 | $0 |
| 2017 | $3,003 | $98,041 | $0 | $0 |
| 2016 | $2,944 | $95,367 | $0 | $0 |
| 2015 | $2,922 | $93,966 | $0 | $0 |
| 2014 | $2,609 | $78,593 | $0 | $0 |
Property History
| Date | Event | Price | List to Sale | Price per Sq Ft |
|---|---|---|---|---|
| 06/10/2025 06/10/25 | Price Changed | $260,000 | -2.9% | $164 / Sq Ft |
| 03/05/2025 03/05/25 | For Sale | $267,900 | -- | $169 / Sq Ft |
Purchase History
| Date | Type | Sale Price | Title Company |
|---|---|---|---|
| Warranty Deed | $187,500 | None Available |
Mortgage History
| Date | Status | Loan Amount | Loan Type |
|---|---|---|---|
| Previous Owner | $149,948 | Purchase Money Mortgage |
Source: realMLS (Northeast Florida Multiple Listing Service)
MLS Number: 2073924
APN: 06-04-25-007869-802-17
- 3710 Creswick Cir Unit B
- 500 Running Woods St
- 4220 Plantation Oaks Blvd Unit 1811
- 4220 Plantation Oaks Blvd Unit 1613
- 4220 Plantation Oaks Blvd Unit 1514
- 3695 Creswick Cir Unit 16E
- 3875 Buckthorne Dr Unit C
- 3880 Buckthorne Dr Unit C
- 628 Yellow Oaks Ln
- 585 Running Woods St
- 3625 Creswick Cir Unit D
- 3982 Oak Mill Rd
- 3630 Creswick Cir Unit D
- 3660 Creswick Cir Unit C
- 3933 Oak Mill Rd
- 359 Sunstone Ct
- 710 Crystal Way
- 694 Crystal Way
- 625 Oakleaf Plantation Pkwy Unit 422
- 625 Oakleaf Plantation Pkwy Unit 112
- 3730 Creswick Cir Unit 5
- 433 Running Woods St
- 4220 Plantation Oaks Blvd Unit 1714
- 4220 Plantation Oaks Blvd Unit 1514
- 4072 Oak Mill Rd
- 545 Running Wds St
- 608 Yellow Oaks Ln
- 3610 Creswick Cir Unit C
- 584 Crystal Way
- 3972 Oak Mill Rd
- 575 Oakleaf Plantation Pkwy
- 575 Oakleaf Plantation Pkwy
- 575 Oakleaf Plantation Pkwy
- 4120 Grayfield Ln
- 3946 Connecticut Ave
- 575 Oakleaf Plantation Pkwy Unit 1309
- 573 Oakleaf Plantation Pkwy
- 3558 Old Village Dr
- 785 Oakleaf Plantation Pkwy
- 3583 Old Village Dr







