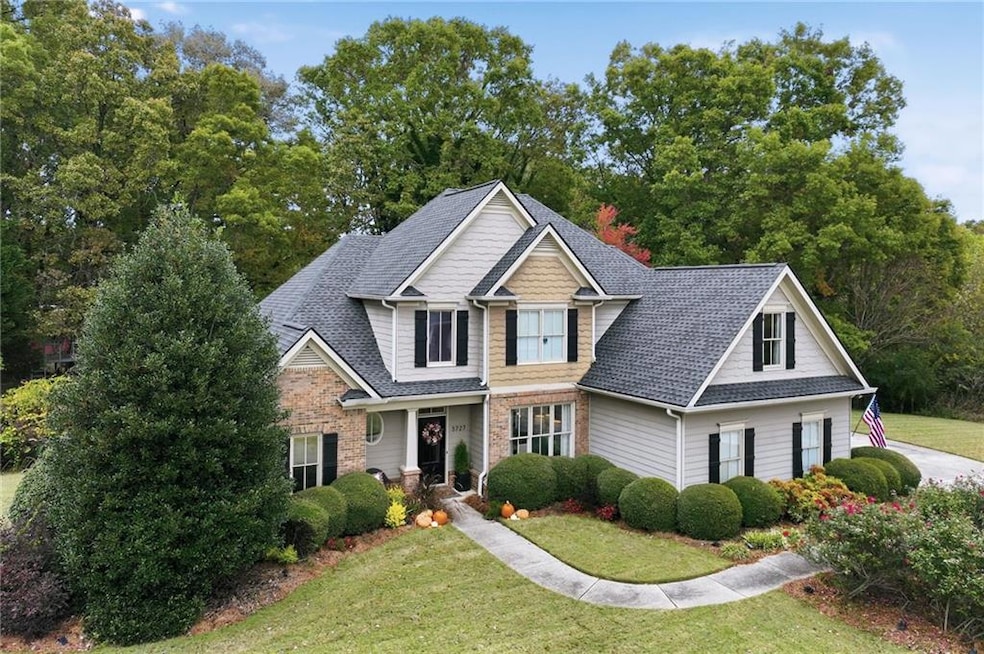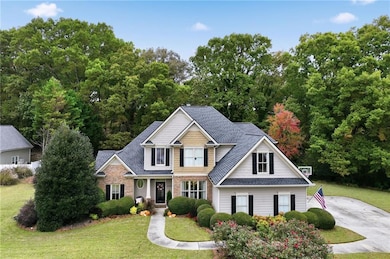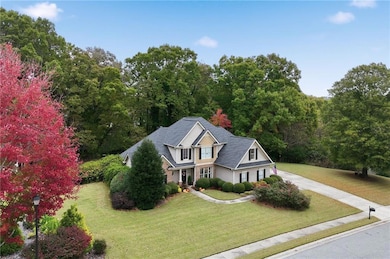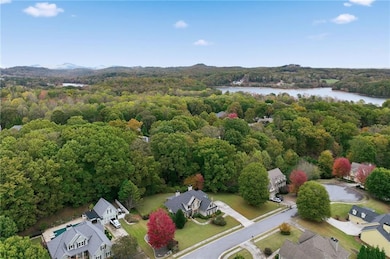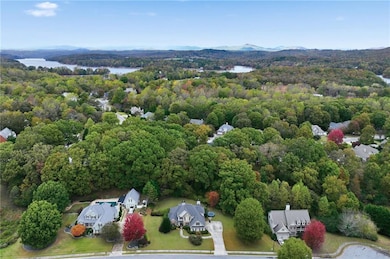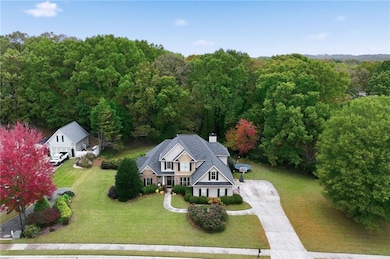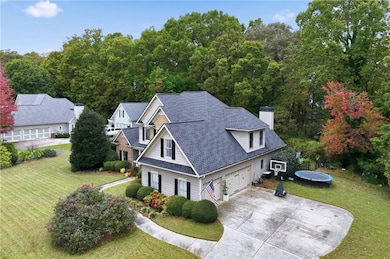3727 Francis Trail Gainesville, GA 30506
Estimated payment $3,386/month
Highlights
- Keeping Room with Fireplace
- Vaulted Ceiling
- Wood Flooring
- Mount Vernon Elementary School Rated 9+
- Traditional Architecture
- Main Floor Primary Bedroom
About This Home
Welcome to this beautifully maintained home on one of the quietest streets in the area—situated on a rare double cul-de-sac with no through traffic, perfect for peaceful living and outdoor enjoyment. The location offers convenience to Gainesville, nearby shopping, restaurants, and Lake Lanier—less than a mile to a public boat ramp. Inside, the main level features an inviting owner’s suite, formal dining room, breakfast area, a two-story great room with fireplace, and a cozy keeping room with a second fireplace. Upstairs includes two spacious bedrooms, two full baths, and a large bonus or playroom with a closet that can serve as an additional bedroom. Outside, enjoy a covered porch, fenced backyard, and a three-car garage. Neighborhood amenities include new high-speed fiber optic internet—ideal for today’s connected lifestyle.
Home Details
Home Type
- Single Family
Est. Annual Taxes
- $4,277
Year Built
- Built in 2006
Lot Details
- 0.82 Acre Lot
- Property fronts a private road
- Back Yard Fenced and Front Yard
Parking
- 3 Car Attached Garage
Home Design
- Traditional Architecture
- Brick Exterior Construction
- Slab Foundation
- Frame Construction
- Composition Roof
Interior Spaces
- 3,008 Sq Ft Home
- 2-Story Property
- Vaulted Ceiling
- Ceiling Fan
- Entrance Foyer
- Living Room with Fireplace
- Formal Dining Room
- Bonus Room
- Keeping Room with Fireplace
- 2 Fireplaces
- Neighborhood Views
- Security System Owned
- Laundry Room
- Attic
Kitchen
- Breakfast Room
- Breakfast Bar
- Electric Range
- White Kitchen Cabinets
Flooring
- Wood
- Carpet
Bedrooms and Bathrooms
- 4 Bedrooms | 1 Primary Bedroom on Main
- Walk-In Closet
- Dual Vanity Sinks in Primary Bathroom
- Separate Shower in Primary Bathroom
- Soaking Tub
Outdoor Features
- Covered Patio or Porch
Schools
- Mount Vernon Elementary School
- North Hall Middle School
- North Hall High School
Utilities
- Central Heating and Cooling System
- Electric Water Heater
- Septic Tank
- High Speed Internet
- Cable TV Available
Community Details
- Property has a Home Owners Association
- Lanier Woods Subdivision
Listing and Financial Details
- Assessor Parcel Number 10115 000238
Map
Home Values in the Area
Average Home Value in this Area
Tax History
| Year | Tax Paid | Tax Assessment Tax Assessment Total Assessment is a certain percentage of the fair market value that is determined by local assessors to be the total taxable value of land and additions on the property. | Land | Improvement |
|---|---|---|---|---|
| 2024 | $4,614 | $179,640 | $33,000 | $146,640 |
| 2023 | $3,915 | $166,880 | $27,040 | $139,840 |
| 2022 | $3,646 | $134,760 | $27,040 | $107,720 |
| 2021 | $3,057 | $109,760 | $8,640 | $101,120 |
| 2020 | $3,525 | $122,040 | $21,080 | $100,960 |
| 2019 | $3,424 | $117,280 | $21,080 | $96,200 |
| 2018 | $3,363 | $112,840 | $21,080 | $91,760 |
| 2017 | $2,417 | $88,920 | $11,200 | $77,720 |
Property History
| Date | Event | Price | List to Sale | Price per Sq Ft | Prior Sale |
|---|---|---|---|---|---|
| 11/03/2025 11/03/25 | For Sale | $575,000 | +79.7% | $191 / Sq Ft | |
| 12/07/2018 12/07/18 | Sold | $320,000 | -4.5% | $106 / Sq Ft | View Prior Sale |
| 10/23/2018 10/23/18 | Pending | -- | -- | -- | |
| 08/28/2018 08/28/18 | Price Changed | $335,000 | -2.2% | $111 / Sq Ft | |
| 06/25/2018 06/25/18 | Price Changed | $342,500 | -2.1% | $114 / Sq Ft | |
| 05/16/2018 05/16/18 | For Sale | $350,000 | +35.7% | $116 / Sq Ft | |
| 10/10/2014 10/10/14 | Sold | $258,000 | -12.5% | $99 / Sq Ft | View Prior Sale |
| 09/10/2014 09/10/14 | Pending | -- | -- | -- | |
| 05/02/2014 05/02/14 | For Sale | $295,000 | -- | $113 / Sq Ft |
Purchase History
| Date | Type | Sale Price | Title Company |
|---|---|---|---|
| Warranty Deed | $320,000 | -- | |
| Warranty Deed | $258,000 | -- | |
| Deed | $249,900 | -- | |
| Deed | $202,000 | -- | |
| Deed | $750,000 | -- |
Mortgage History
| Date | Status | Loan Amount | Loan Type |
|---|---|---|---|
| Open | $304,000 | New Conventional | |
| Previous Owner | $249,900 | VA | |
| Previous Owner | $147,000 | New Conventional |
Source: First Multiple Listing Service (FMLS)
MLS Number: 7675693
APN: 10-00115-00-238
- 3853 Alexandria Dr
- 3712 Corinth Dr
- 3911 Oak Harbour Dr
- 3927 Mount Vernon Rd
- 3525 Nancy Place
- 4140 Riverbrook Terrace
- 4136 Riverbrook Terrace
- 3911 Fraser Cir
- 4132 Riverbrook Terrace
- 4156 Riverbrook Terrace
- 3649 Garden Blvd
- 3728 Beaver Creek Rd
- 4076 Fairmont St
- 4118 Riverbrook Terrace
- 3675 Rosedale Cir
- 4121 Riverbrook Terrace
- 3641 Cochran Rd
- 3871 Brookburn Park
- 4138 Deer Springs Way
- 3831 Brookburn Park
- 3925 Runnel Hill
- 1000 Treesort View
- 4084 Hidden Hollow Dr Unit B
- 4454 Roberta Cir
- 4355 Oak Creek Dr
- 2429 Thompson Mill Rd
- 2363 North Cliff Colony Dr NE
- 3144 Old Cleveland Hwy
- 2419 Old Thompson Bridge Rd
- 3227 Hilltop Cir
- 5106 Bird Rd
- 100 N Pointe Dr
- 900 Mountaintop Ave Unit B1 Balcony
- 900 Mountaintop Ave Unit B1
- 900 Mountaintop Ave Unit A1
- 1885 Crystal Dr
