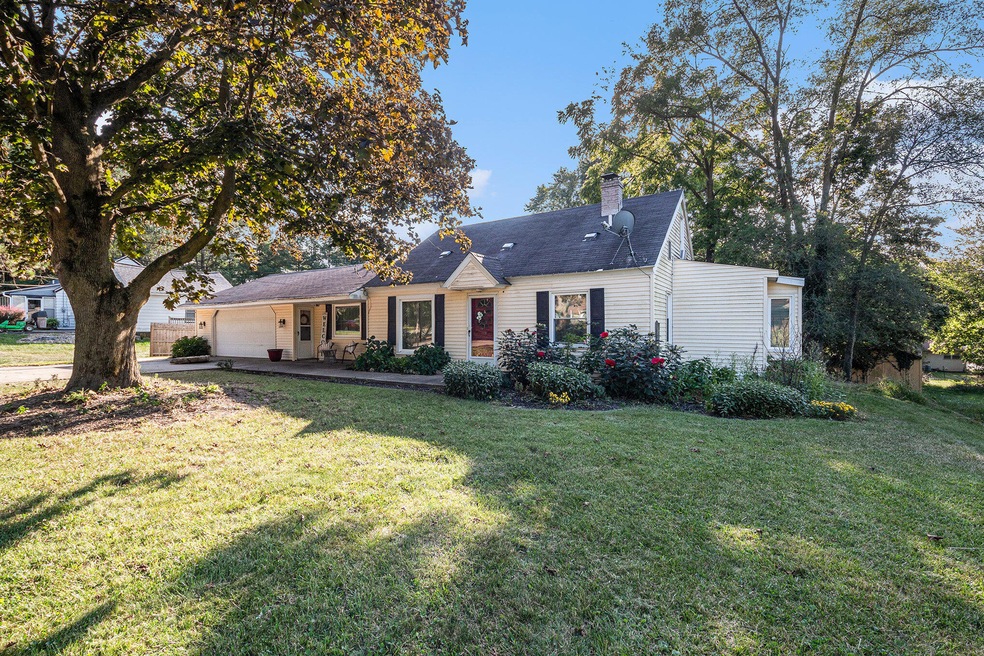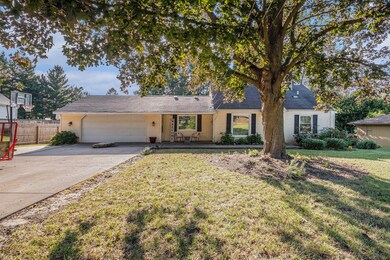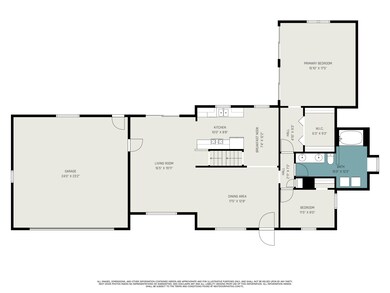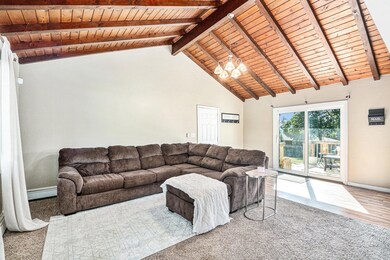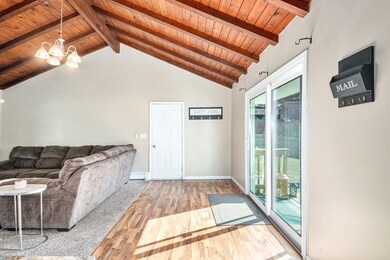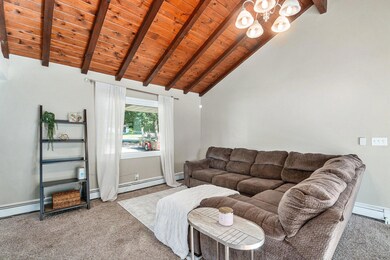
3727 Giddings Ave SE Grand Rapids, MI 49508
Ken-O-Sha Park NeighborhoodHighlights
- Cape Cod Architecture
- Vaulted Ceiling
- Eat-In Kitchen
- Deck
- 2 Car Attached Garage
- Window Unit Cooling System
About This Home
As of October 2024Don't miss this opportunity to build instant equity and put the finishing touches on this beautiful home with nearly a half acre lot! This is a special home already with the potential to be an absolute showplace! You'll love the open floor plan and wooden cathedral ceilings in the living room and the spectacular primary suite addition with a soaring vaulted ceiling and transom windows! The expansive yard has great potential with some nice structure and plantings in place. There has been water intrusion from the roof as well as the basement, so there's some work to do, which is reflected in the price. Once these are done and some cosmetics are taken care of, this home will easily be worth $100,000 more! Opportunity is knocking!
Last Agent to Sell the Property
Greenridge Realty (Summit) License #6501270679 Listed on: 09/06/2024
Last Buyer's Agent
Shyanne Queen Real Estate Powered by Epique Realty License #6501436566
Home Details
Home Type
- Single Family
Est. Annual Taxes
- $2,909
Year Built
- Built in 1946
Lot Details
- 0.44 Acre Lot
- Lot Dimensions are 95' x 200'
- Shrub
- Level Lot
- Garden
- Back Yard Fenced
Parking
- 2 Car Attached Garage
- Front Facing Garage
- Garage Door Opener
Home Design
- Cape Cod Architecture
- Shingle Roof
- Asphalt Roof
- Vinyl Siding
Interior Spaces
- 2-Story Property
- Vaulted Ceiling
- Ceiling Fan
- Replacement Windows
- Insulated Windows
- Window Screens
- Living Room
- Dining Area
Kitchen
- Eat-In Kitchen
- Oven
- Range
- Microwave
- Dishwasher
Flooring
- Carpet
- Laminate
Bedrooms and Bathrooms
- 3 Bedrooms | 2 Main Level Bedrooms
Laundry
- Laundry on main level
- Laundry in Bathroom
- Washer
Basement
- Basement Fills Entire Space Under The House
- Stubbed For A Bathroom
Outdoor Features
- Deck
- Patio
- Shed
- Storage Shed
Utilities
- Window Unit Cooling System
- Heating System Uses Natural Gas
- Window Unit Heating System
- Hot Water Heating System
- Natural Gas Water Heater
- High Speed Internet
- Phone Available
- Cable TV Available
Ownership History
Purchase Details
Home Financials for this Owner
Home Financials are based on the most recent Mortgage that was taken out on this home.Purchase Details
Purchase Details
Home Financials for this Owner
Home Financials are based on the most recent Mortgage that was taken out on this home.Purchase Details
Purchase Details
Purchase Details
Home Financials for this Owner
Home Financials are based on the most recent Mortgage that was taken out on this home.Purchase Details
Home Financials for this Owner
Home Financials are based on the most recent Mortgage that was taken out on this home.Purchase Details
Purchase Details
Purchase Details
Purchase Details
Purchase Details
Purchase Details
Purchase Details
Purchase Details
Purchase Details
Similar Homes in Grand Rapids, MI
Home Values in the Area
Average Home Value in this Area
Purchase History
| Date | Type | Sale Price | Title Company |
|---|---|---|---|
| Warranty Deed | $249,900 | Chicago Title | |
| Quit Claim Deed | -- | None Listed On Document | |
| Warranty Deed | $180,000 | Chicago Title Of Michigan | |
| Warranty Deed | $108,000 | None Available | |
| Sheriffs Deed | $101,250 | None Available | |
| Warranty Deed | $123,500 | Bell Title Agency | |
| Warranty Deed | -- | None Available | |
| Deed | $44,044 | None Available | |
| Warranty Deed | -- | None Available | |
| Sheriffs Deed | $102,851 | None Available | |
| Warranty Deed | $83,400 | -- | |
| Deed | $83,400 | -- | |
| Deed | -- | -- | |
| Warranty Deed | $16,000 | -- | |
| Sheriffs Deed | -- | -- | |
| Warranty Deed | $16,000 | -- |
Mortgage History
| Date | Status | Loan Amount | Loan Type |
|---|---|---|---|
| Open | $236,100 | New Conventional | |
| Previous Owner | $174,600 | New Conventional | |
| Previous Owner | $3,363 | FHA | |
| Previous Owner | $121,262 | FHA | |
| Previous Owner | $4,958 | FHA |
Property History
| Date | Event | Price | Change | Sq Ft Price |
|---|---|---|---|---|
| 10/22/2024 10/22/24 | Sold | $249,900 | 0.0% | $123 / Sq Ft |
| 09/18/2024 09/18/24 | Pending | -- | -- | -- |
| 09/12/2024 09/12/24 | Price Changed | $249,900 | -7.4% | $123 / Sq Ft |
| 09/06/2024 09/06/24 | For Sale | $269,900 | +512.8% | $133 / Sq Ft |
| 08/31/2012 08/31/12 | Sold | $44,044 | -8.2% | $24 / Sq Ft |
| 07/11/2012 07/11/12 | Pending | -- | -- | -- |
| 05/30/2012 05/30/12 | For Sale | $48,000 | -- | $26 / Sq Ft |
Tax History Compared to Growth
Tax History
| Year | Tax Paid | Tax Assessment Tax Assessment Total Assessment is a certain percentage of the fair market value that is determined by local assessors to be the total taxable value of land and additions on the property. | Land | Improvement |
|---|---|---|---|---|
| 2024 | $2,753 | $112,100 | $0 | $0 |
| 2023 | $2,786 | $97,400 | $0 | $0 |
| 2022 | $2,646 | $86,200 | $0 | $0 |
| 2021 | $2,605 | $84,600 | $0 | $0 |
| 2020 | $2,423 | $75,600 | $0 | $0 |
| 2019 | $2,533 | $70,000 | $0 | $0 |
| 2018 | $1,794 | $64,800 | $0 | $0 |
| 2017 | $1,749 | $54,600 | $0 | $0 |
| 2016 | $1,696 | $49,400 | $0 | $0 |
| 2015 | $1,636 | $49,400 | $0 | $0 |
| 2013 | -- | $45,500 | $0 | $0 |
Agents Affiliated with this Home
-
Sean Gregory
S
Seller's Agent in 2024
Sean Gregory
Greenridge Realty (Summit)
(616) 974-6404
1 in this area
19 Total Sales
-
Cesar Medina

Buyer's Agent in 2024
Cesar Medina
Shyanne Queen Real Estate Powered by Epique Realty
(616) 306-9858
2 in this area
14 Total Sales
-
Shyanne Riekena-Queen

Buyer Co-Listing Agent in 2024
Shyanne Riekena-Queen
Shyanne Queen Real Estate Powered by Epique Realty
(616) 610-2005
3 in this area
19 Total Sales
-
S
Buyer Co-Listing Agent in 2024
Shyanne Riekena
Turnkey Realty LLC
-
S
Buyer Co-Listing Agent in 2024
Shyanne Queen
Epique Realty
-
J
Seller's Agent in 2012
James Neal Graves
Leading Edge Realty LLC
Map
Source: Southwestern Michigan Association of REALTORS®
MLS Number: 24047139
APN: 41-18-20-226-010
- 1349 Kimberly Dr SE
- 3435 Newcastle Dr SE
- 4145 Saxony Ct SE Unit 75
- 1450 32nd St SE
- 1462 32nd St SE
- 4240 Norman Dr SE
- 1007 33rd St SE
- 1926 Millbrook St SE
- 3850 Kentridge Dr SE
- 2951 Vineland Ave SE
- 3025 Juneberry Ave SE
- 1901 Mayberry St SE
- 2172 Edington Dr SE
- 1633 Shangrai La Dr SE
- 3251 Brook Trail SE
- 3055 Chamberlain Ct SE
- 3126 Chamberlain Ave SE
- 3360 Brook Trail SE
- 4604 Curwood Ave SE
- 3536 Whispering Brook Dr SE Unit 63
