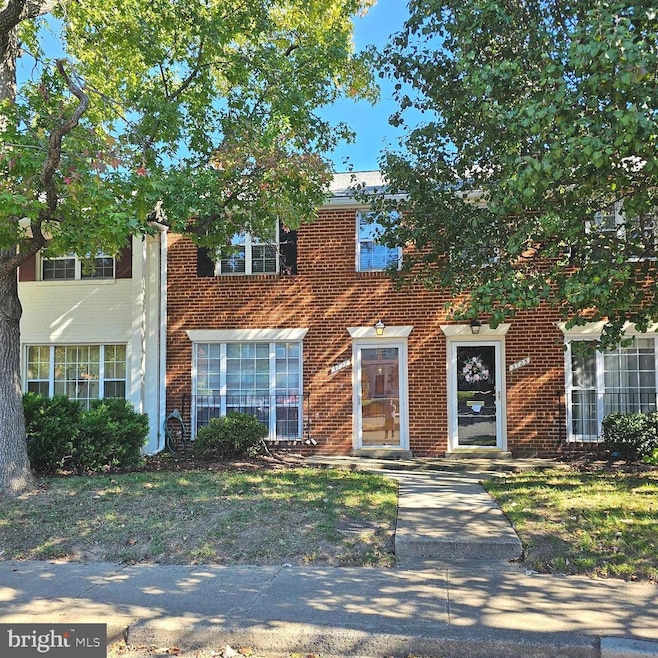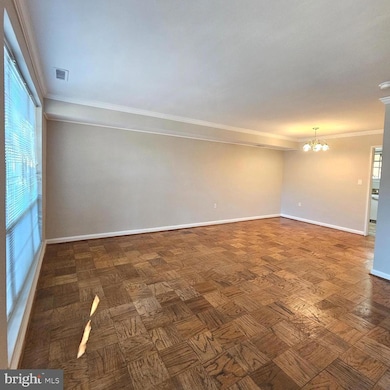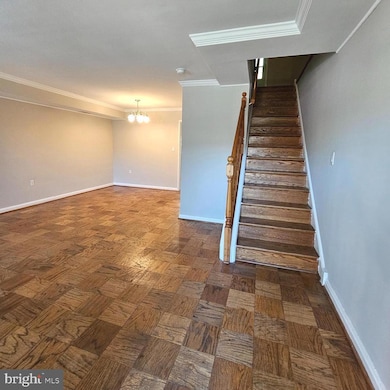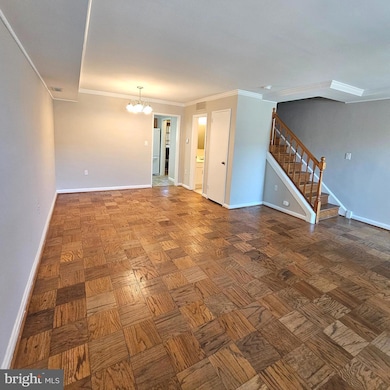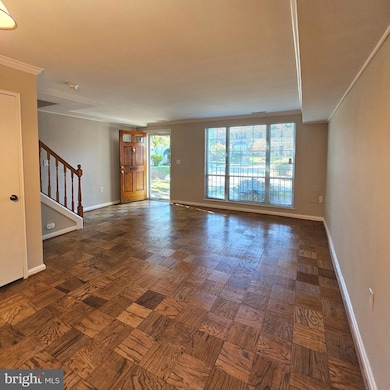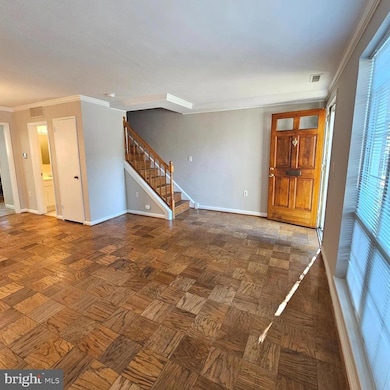3727 Ingalls Ave Unit 33 Alexandria, VA 22302
Fairlington NeighborhoodHighlights
- Colonial Architecture
- Wood Flooring
- Upgraded Countertops
- Traditional Floor Plan
- Garden View
- Cul-De-Sac
About This Home
Great 2-Level Townhome In Fairlingon Towns-Fresh Paint- Walk To Shops At Bradlee Center-Hardwood Flrs Thru Out-Updated Kitchen W/Maple Cabs-Laundry Rm Off Kit-Attic Storage- Rear Patio- No smoking-1 Pet case by case- Maximum 2 unrelated adults -Application fee of $65.95 and earnest money deposit check(s) made payable to Promax Management Inc- The Landlord requires credit with scores at a minimum of 675 and minimum rent-to-income ratio of at least 33%-
Listing Agent
(703) 625-5688 realtorjerryhodges@gmail.com Promax Management, Inc. License #0225238615 Listed on: 11/14/2025

Townhouse Details
Home Type
- Townhome
Est. Annual Taxes
- $5,426
Year Built
- Built in 1949
Lot Details
- Cul-De-Sac
- South Facing Home
- Back Yard Fenced
- Property is in very good condition
Home Design
- Colonial Architecture
- Slab Foundation
- Brick Front
Interior Spaces
- 835 Sq Ft Home
- Property has 2 Levels
- Traditional Floor Plan
- Ceiling Fan
- Bay Window
- Combination Dining and Living Room
- Garden Views
Kitchen
- Gas Oven or Range
- Microwave
- Dishwasher
- Upgraded Countertops
- Disposal
Flooring
- Wood
- Ceramic Tile
Bedrooms and Bathrooms
- 2 Bedrooms
- Bathtub with Shower
Laundry
- Laundry Room
- Laundry on main level
- Dryer
- Washer
Home Security
Parking
- Parking Lot
- Unassigned Parking
Outdoor Features
- Patio
Schools
- Douglas Macarthur Elementary School
- George Washington Middle School
- Alexandria City High School
Utilities
- Forced Air Heating and Cooling System
- Natural Gas Water Heater
- Cable TV Available
Listing and Financial Details
- Residential Lease
- Security Deposit $2,800
- Tenant pays for all utilities
- The owner pays for association fees
- Rent includes trash removal
- No Smoking Allowed
- 18-Month Min and 30-Month Max Lease Term
- Available 11/14/25
- $66 Application Fee
- Assessor Parcel Number 50345020
Community Details
Overview
- Property has a Home Owners Association
- Association fees include exterior building maintenance, trash
- Fairlington Towne Community
- Fairlington Towne Subdivision
- Property Manager
Pet Policy
- Pets allowed on a case-by-case basis
- Pet Deposit $500
Security
- Storm Doors
Map
Source: Bright MLS
MLS Number: VAAX2051816
APN: 021.04-0A-033
- 3622 S Taylor St
- 3535 S Wakefield St
- 3827 Keller Ave
- 3432 S Wakefield St Unit B1
- 4118 36th St S Unit A1
- 4671 36th St S Unit A
- 4698 36th St S Unit A
- 4673 34th St S
- 1735 W Braddock Place Unit 302
- 2500 N Van Dorn St Unit 517
- 2500 N Van Dorn St Unit 1409
- 2500 N Van Dorn St Unit 1118
- 2500 N Van Dorn St Unit 316
- 2500 N Van Dorn St Unit 910
- 2500 N Van Dorn St Unit 817
- 2500 N Van Dorn St Unit 1518
- 2500 N Van Dorn St Unit 1119
- 2500 N Van Dorn St Unit 801
- 1641 Kenwood Ave
- 4642 31st Rd S
- 4426 36th St S Unit B2
- 4326 36th St S
- 3531 S Wakefield St Unit A2
- 4439 36th St S Unit B2
- 2423 Menokin Dr
- 4218 35th St S Unit B2
- 4107 36th St S
- 1721 Kingsgate Ct Unit kingsgate
- 2500 N Van Dorn St Unit 1409
- 2500 N Van Dorn St Unit 910
- 2500 N Van Dorn St Unit 1118
- 2500 N Van Dorn St Unit 316
- 2500 N Van Dorn St Unit 1518
- 2500 N Van Dorn St Unit 406
- 1626 Kenwood Ave
- 1605 W Braddock Rd
- 1605 Woodbine St
- 4709 31st St S
- 3062 S Buchanan St Unit C2
- 3279 S Stafford St Unit B1
