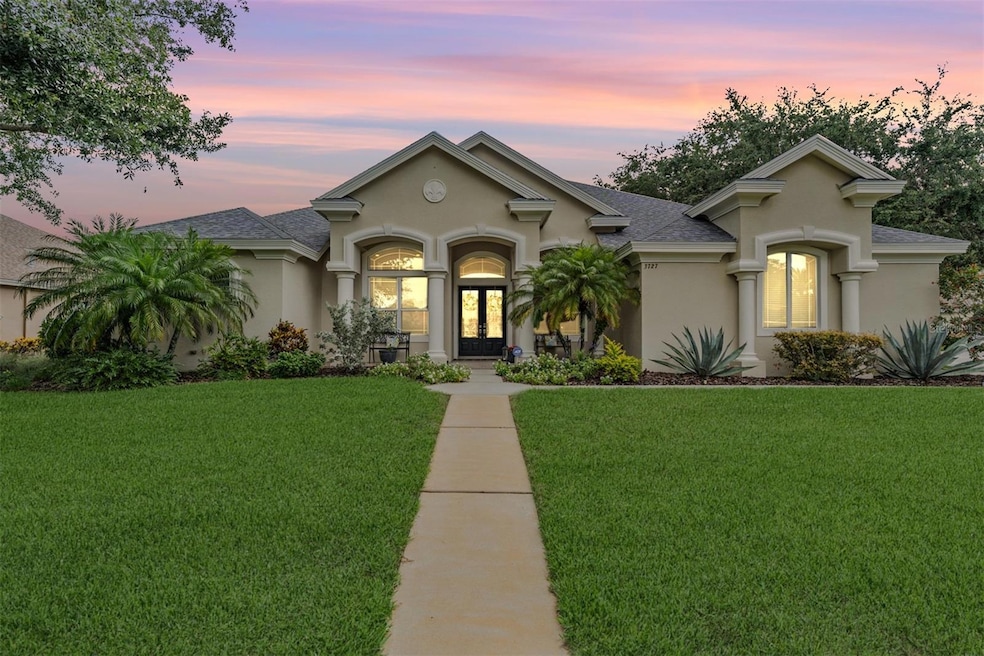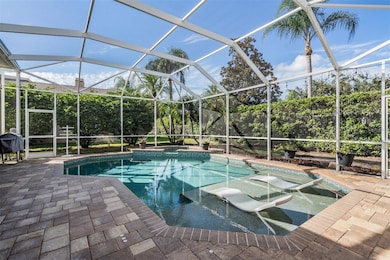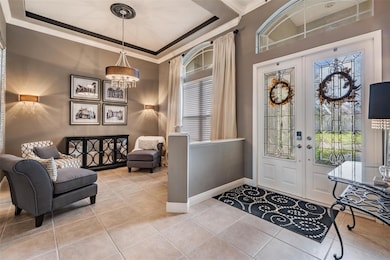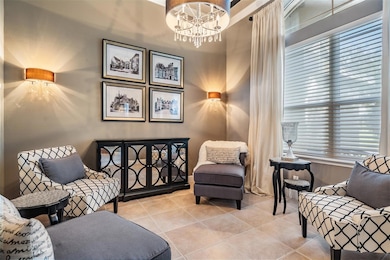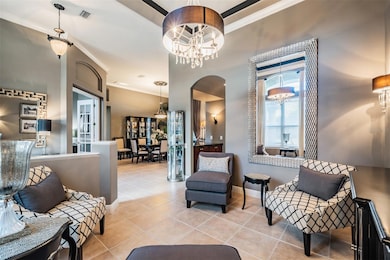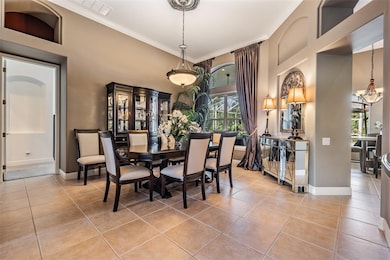3727 Janus Way Palm Harbor, FL 34685
Estimated payment $6,626/month
Highlights
- Boat Ramp
- Golf Course Community
- Wood Flooring
- East Lake High School Rated A
- Screened Pool
- 4-minute walk to Lansbrook Commons Park
About This Home
One or more photo(s) has been virtually staged. Welcome home to this extraordinary executive Nohl Crest custom built Home in Juniper Bay of Lansbrook, a golf course community, offering over 3600 sq ft. Roof replaced 2023, 3 A/C Units (upstairs replaced 2024), Hot water heater 2024, Water softener 2023. Nestled on a peaceful corner lot this stunning property shows pride of ownership, featuring 5 bedrooms, 4 full baths, (5th bedroom being used as Bonus room with full bath & walk-in closet), Open conservatory/flex/bonus space, Office/study and a 3 car side entry garage with deeper bays, extra storage & rubber flooring. Enter through the double door glass entry into the Formal Living & Dining with custom crown molding & Butler’s Pantry/Bar- great for entertaining. The open-concept Kitchen, Family Room and Breakfast nook provide a seamless flow for everyday living or entertaining with direct access to the covered Lanai. This 4 way split floor plan is open and airy, perfect for modern living lending plenty of privacy. The interior features high-end finishes from soaring tray ceilings, and abundant natural light, creating an inviting and comfortable atmosphere throughout. The gourmet Kitchen is a chef‘s dream equipped with top-of-the-line appliances, gas cooktop, built-in double oven, granite countertops with ample counter space, center cooking island for culinary adventures or casual family meals. Breakfast bar seating and separate breakfast nook for your morning coffee. The kitchen opens right to the family room with a 2-sided gas fireplace opening into a conservatory/bonus room. Escape to the Owners Retreat which provides ample space for rest and relaxation featuring a large walk-in closet with organizers, Spa-like luxury Bath with soaking tub, step-in shower & dual sinks. Two additional bedrooms share an adjacent bath. 4th Bedroom at the back of the home with an adjacent Bath with Step-in shower. Upstairs you will find the large 5th Bedroom/second Bonus room with full bath and large walk-in closet. Imagine taking a dip in the Sparkling heated saltwater Pool with Spill over Spa featuring re-surfaced Pebble Tech, Swim platform with Chairs & Bubbler. Enjoy your pavered patio with natural gas grill hook up and extended roll out awnings- ideal for soaking up the Florida sunshine and lounging in comfort. Centrally located close to beaches, parks, golf course, airports, shopping, and entertainment. The community also offers extensive walking trails, basketball, tennis courts, park and picnic area off of Lake Tarpon. Don’t miss this one of a kind, gorgeous home!
Listing Agent
RE/MAX REALTEC GROUP INC Brokerage Phone: 727-789-5555 License #3340265 Listed on: 05/15/2025
Home Details
Home Type
- Single Family
Est. Annual Taxes
- $7,908
Year Built
- Built in 2003
Lot Details
- 0.32 Acre Lot
- Lot Dimensions are 108x132
- South Facing Home
- Mature Landscaping
- Corner Lot
- Irrigation Equipment
- Landscaped with Trees
- Property is zoned RPD-5
HOA Fees
- $158 Monthly HOA Fees
Parking
- 3 Car Attached Garage
- Side Facing Garage
- Garage Door Opener
- Driveway
Home Design
- Slab Foundation
- Shingle Roof
- Block Exterior
Interior Spaces
- 3,659 Sq Ft Home
- 2-Story Property
- Built-In Features
- Shelving
- Crown Molding
- Tray Ceiling
- High Ceiling
- Ceiling Fan
- Gas Fireplace
- Shades
- Blinds
- Sliding Doors
- Family Room with Fireplace
- Family Room Off Kitchen
- Separate Formal Living Room
- Formal Dining Room
- Home Office
- Bonus Room
- Inside Utility
- Security System Owned
Kitchen
- Breakfast Area or Nook
- Eat-In Kitchen
- Breakfast Bar
- Dinette
- Built-In Double Oven
- Range
- Microwave
- Dishwasher
- Wine Refrigerator
- Cooking Island
- Granite Countertops
- Disposal
Flooring
- Wood
- Carpet
- Ceramic Tile
Bedrooms and Bathrooms
- 5 Bedrooms
- Primary Bedroom on Main
- Split Bedroom Floorplan
- En-Suite Bathroom
- Walk-In Closet
- 4 Full Bathrooms
- Soaking Tub
- Bathtub with Shower
- Shower Only
- Garden Bath
Laundry
- Laundry Room
- Dryer
- Washer
Pool
- Screened Pool
- Heated In Ground Pool
- In Ground Spa
- Gunite Pool
- Saltwater Pool
- Fence Around Pool
Outdoor Features
- Covered Patio or Porch
- Outdoor Kitchen
Schools
- Brooker Creek Elementary School
- Tarpon Springs Middle School
- East Lake High School
Utilities
- Central Heating and Cooling System
- Natural Gas Connected
- Electric Water Heater
- Cable TV Available
Listing and Financial Details
- Visit Down Payment Resource Website
- Tax Lot 135
- Assessor Parcel Number 20-27-16-44987-000-1350
Community Details
Overview
- Sentry Management Michael Uzzi Association, Phone Number (727) 799-8982
- Lansbrook Master Castle Group Association, Phone Number (656) 218-2598
- Juniper Bay Ph 4 Subdivision
- The community has rules related to deed restrictions
Recreation
- Boat Ramp
- Golf Course Community
- Community Playground
- Park
Map
Home Values in the Area
Average Home Value in this Area
Tax History
| Year | Tax Paid | Tax Assessment Tax Assessment Total Assessment is a certain percentage of the fair market value that is determined by local assessors to be the total taxable value of land and additions on the property. | Land | Improvement |
|---|---|---|---|---|
| 2024 | $7,780 | $473,579 | -- | -- |
| 2023 | $7,780 | $459,785 | $0 | $0 |
| 2022 | $7,578 | $446,393 | $0 | $0 |
| 2021 | $7,682 | $433,391 | $0 | $0 |
| 2020 | $7,671 | $427,407 | $0 | $0 |
| 2019 | $7,553 | $417,798 | $0 | $0 |
| 2018 | $7,463 | $410,008 | $0 | $0 |
| 2017 | $7,411 | $401,575 | $0 | $0 |
| 2016 | $7,360 | $393,315 | $0 | $0 |
| 2015 | $7,470 | $390,581 | $0 | $0 |
| 2014 | $7,439 | $387,481 | $0 | $0 |
Property History
| Date | Event | Price | List to Sale | Price per Sq Ft |
|---|---|---|---|---|
| 10/29/2025 10/29/25 | Price Changed | $1,099,999 | -4.3% | $301 / Sq Ft |
| 10/10/2025 10/10/25 | Price Changed | $1,149,900 | -4.2% | $314 / Sq Ft |
| 05/15/2025 05/15/25 | For Sale | $1,199,900 | -- | $328 / Sq Ft |
Purchase History
| Date | Type | Sale Price | Title Company |
|---|---|---|---|
| Warranty Deed | $595,000 | Pappas Law & Title | |
| Warranty Deed | $800,000 | Sunbelt Title Agency | |
| Warranty Deed | $110,000 | -- | |
| Warranty Deed | $106,700 | -- |
Mortgage History
| Date | Status | Loan Amount | Loan Type |
|---|---|---|---|
| Open | $118,000 | Unknown | |
| Open | $417,000 | Purchase Money Mortgage | |
| Previous Owner | $550,000 | New Conventional | |
| Previous Owner | $270,000 | New Conventional |
Source: Stellar MLS
MLS Number: TB8385235
APN: 20-27-16-44987-000-1350
- 3550 Justin Dr
- 3785 Pendlebury Dr
- 5216 Kernwood Ct
- 4007 Ligustrum Dr
- 5264 Karlsburg Place
- 3749 Pendlebury Dr
- 5160 Loquat Ct
- 3830 Moreno Dr
- 3866 Moreno Dr
- 3972 Mimosa Place
- 4055 Ligustrum Dr
- 3988 Mimosa Place
- 4530 Roanoak Way
- 4477 Lavender Dr
- 2555 Bryan Ln
- 4247 Ellinwood Blvd
- 4125 Kirkaldy Dr
- 911 Pine Lake Dr
- 680 George St S
- 3926 Arlington Dr
- 4443 Bardsdale Dr
- 31 Freshwater Dr
- 3114 Lake Pine Way Unit H2
- 1261 Pine Ridge Cir W Unit E2
- 1281 Pine Ridge Cir E Unit E1
- 1400 Pine Glen Ln Unit Bldg 212 D-2
- 1308 Pine Ridge Cir E Unit H3
- 1337 Pine Ridge Cir E Unit D2
- 1389 Pine Ridge Cir E Unit D8
- 2571 Cyprus Dr Unit 1-202
- 1372 Pine Ridge Cir E Unit F1
- 1372 Pine Ridge Cir E Unit H3
- 4426 Sawgrass Dr
- 90 S Highland Ave Unit 112
- 90 S Highland Ave Unit 214
- 90 S Highland Ave Unit 6
- 3232 Lake Pine Way E Unit H2
- 2577 Dolly Bay Dr Unit 302
- 2599 Dolly Bay Dr Unit 206
- 52 Cypress Dr
