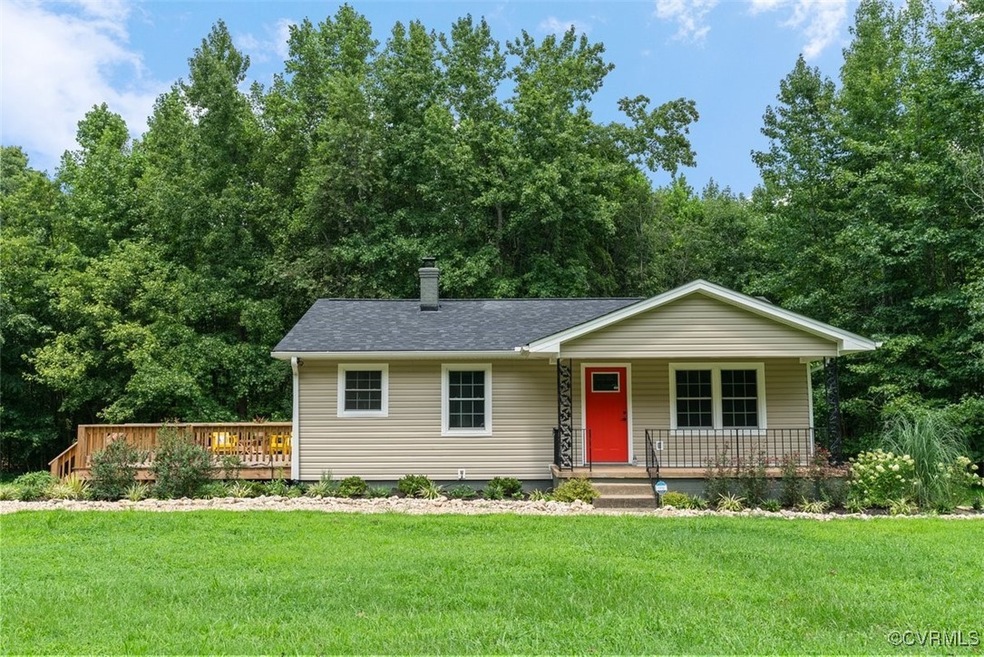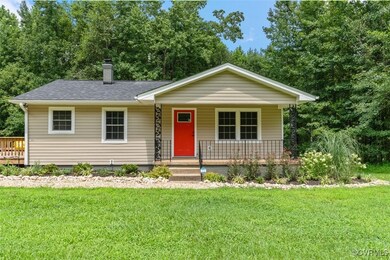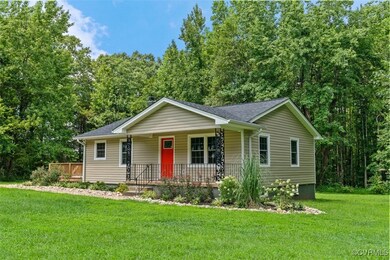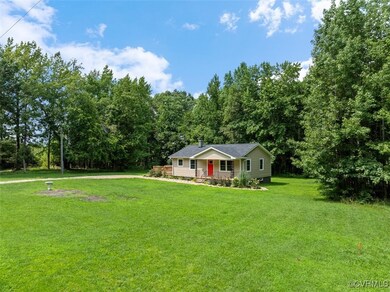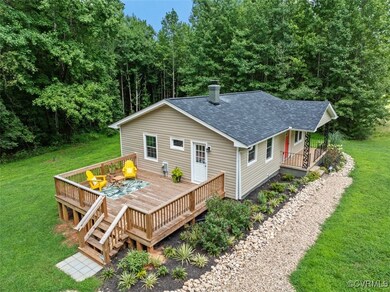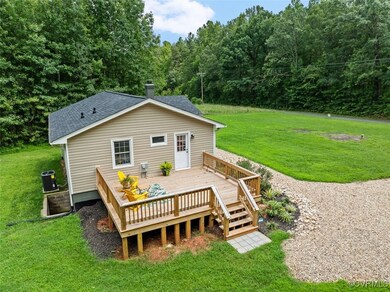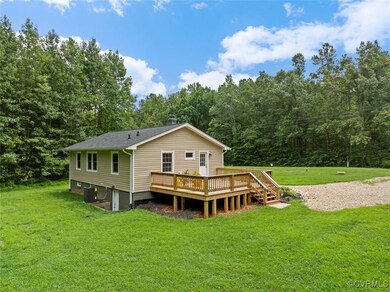
3727 Leigh Mountain Rd Green Bay, VA 23942
Highlights
- Horses Allowed On Property
- Wood Flooring
- Thermal Windows
- Deck
- Granite Countertops
- Side Porch
About This Home
As of October 2024Better than new ! Totally renovated and no cost spared. New roof, new siding, new Pella windows, new basement glass block windows with vent, new HUGE deck, new heat pump, freshly refinished hardwood floors, new ceramic tile in bath and kitchen, new kitchen cabinetry and appliances PLUS granite countertops and ceramic backsplash. New exterior doors, new cold water pressure tank and hot water heater AND new washer and dryer PLUS updated electrical service and line buried to home. New septic lines and a freshly drilled well over 330' deep with lots of storage capacity. Owners wanted to make this home extra special and went all out on the landscaping and had 3 dump truck loads of river rock installed for the drive. Come take a look - you will want to call 3727 your home.
This extensively renovated, nearly maintenance free ranch home has been renovated from the full basement to the roof with a beautiful new deck for all your outdoor living and enjoyment. Beautifully sited on a private wooded lot where you can enjoy hunting opportunities or Twin Lakes State Park for outdoor recreation nearby.
Last Agent to Sell the Property
Piedmont Real Estate License #0225032193 Listed on: 03/04/2024
Last Buyer's Agent
NON MLS USER MLS
NON MLS OFFICE
Home Details
Home Type
- Single Family
Est. Annual Taxes
- $439
Year Built
- Built in 1976 | Remodeled
Lot Details
- 2.41 Acre Lot
- Landscaped
- Level Lot
Home Design
- Frame Construction
- Shingle Roof
- Composition Roof
- Vinyl Siding
Interior Spaces
- 1,000 Sq Ft Home
- 1-Story Property
- Thermal Windows
- Insulated Doors
- Fire and Smoke Detector
Kitchen
- Eat-In Kitchen
- Induction Cooktop
- Microwave
- Dishwasher
- Granite Countertops
Flooring
- Wood
- Ceramic Tile
Bedrooms and Bathrooms
- 3 Bedrooms
- 1 Full Bathroom
Laundry
- Dryer
- Washer
Unfinished Basement
- Heated Basement
- Basement Fills Entire Space Under The House
Parking
- Driveway
- Unpaved Parking
- Off-Street Parking
Outdoor Features
- Deck
- Side Porch
Schools
- Prince Edward Elementary And Middle School
- Prince Edward High School
Utilities
- Cooling Available
- Heat Pump System
- Vented Exhaust Fan
- Well
- Water Heater
- Septic Tank
Additional Features
- ENERGY STAR Qualified Appliances
- Horses Allowed On Property
Listing and Financial Details
- Assessor Parcel Number 081 A 7
Ownership History
Purchase Details
Home Financials for this Owner
Home Financials are based on the most recent Mortgage that was taken out on this home.Purchase Details
Home Financials for this Owner
Home Financials are based on the most recent Mortgage that was taken out on this home.Purchase Details
Similar Homes in Green Bay, VA
Home Values in the Area
Average Home Value in this Area
Purchase History
| Date | Type | Sale Price | Title Company |
|---|---|---|---|
| Warranty Deed | $239,000 | Fidelity National Title | |
| Deed | $53,000 | Fidelity National Title | |
| Gift Deed | -- | None Available |
Mortgage History
| Date | Status | Loan Amount | Loan Type |
|---|---|---|---|
| Open | $191,200 | New Conventional |
Property History
| Date | Event | Price | Change | Sq Ft Price |
|---|---|---|---|---|
| 10/29/2024 10/29/24 | Sold | $239,000 | -4.4% | $239 / Sq Ft |
| 09/30/2024 09/30/24 | Pending | -- | -- | -- |
| 08/26/2024 08/26/24 | Price Changed | $249,900 | -3.8% | $250 / Sq Ft |
| 06/23/2024 06/23/24 | Price Changed | $259,750 | -3.7% | $260 / Sq Ft |
| 06/09/2024 06/09/24 | Price Changed | $269,750 | -1.9% | $270 / Sq Ft |
| 05/21/2024 05/21/24 | Price Changed | $274,900 | -4.9% | $275 / Sq Ft |
| 04/22/2024 04/22/24 | Price Changed | $289,000 | -3.3% | $289 / Sq Ft |
| 03/11/2024 03/11/24 | For Sale | $299,000 | +464.2% | $299 / Sq Ft |
| 12/28/2022 12/28/22 | Sold | $53,000 | -- | $57 / Sq Ft |
Tax History Compared to Growth
Tax History
| Year | Tax Paid | Tax Assessment Tax Assessment Total Assessment is a certain percentage of the fair market value that is determined by local assessors to be the total taxable value of land and additions on the property. | Land | Improvement |
|---|---|---|---|---|
| 2024 | $439 | $86,000 | $16,800 | $69,200 |
| 2023 | $413 | $86,000 | $16,800 | $69,200 |
| 2022 | $413 | $86,000 | $16,800 | $69,200 |
| 2021 | $413 | $86,000 | $16,800 | $69,200 |
| 2020 | $372 | $72,900 | $14,800 | $58,100 |
| 2019 | $372 | $72,900 | $14,800 | $58,100 |
| 2018 | $372 | $72,900 | $14,800 | $58,100 |
| 2017 | $372 | $72,900 | $14,800 | $58,100 |
| 2016 | $372 | $72,900 | $14,800 | $58,100 |
| 2015 | $357 | $72,900 | $14,800 | $58,100 |
| 2014 | $415 | $88,200 | $15,400 | $72,800 |
| 2013 | $370 | $88,200 | $15,400 | $72,800 |
Agents Affiliated with this Home
-
Wayne Ramsey

Seller's Agent in 2024
Wayne Ramsey
Piedmont Real Estate
(434) 841-2797
32 Total Sales
-
Andrew Payne

Seller Co-Listing Agent in 2024
Andrew Payne
Piedmont Real Estate
(804) 938-5257
34 Total Sales
-
N
Buyer's Agent in 2024
NON MLS USER MLS
NON MLS OFFICE
Map
Source: Central Virginia Regional MLS
MLS Number: 2405357
APN: 081-A-7
- 3869 Leigh Mountain Rd
- 0 Leigh Mountain Rd Unit 23293172
- 0 Leigh Mountain Rd Unit 358755
- 0 Leigh Mountain Rd Unit 23086687
- 0 Leigh Mountain Rd Unit 358247
- 1092 Saunders Ln
- 000 Leigh Mountain Rd
- 612 Leigh Mountain Rd Unit 7
- 00 Leigh Mountain Rd
- 612 Leigh Mountain Rd Unit 6
- 300 Poorhouse Rd
- 000 Mountain Creek Rd
- Lot 9 Mountain Creek Rd
- 0000 Mountain Creek Rd
- 628 Mountain Creek Rd Unit 7
- 1586 Mountain Creek Rd
- 0 Old Ridge Rd Unit 13709684
- 0 Old Ridge Rd Unit 48533
- 0 Old Ridge Rd Unit 337309
- 00 Poorhouse Rd
