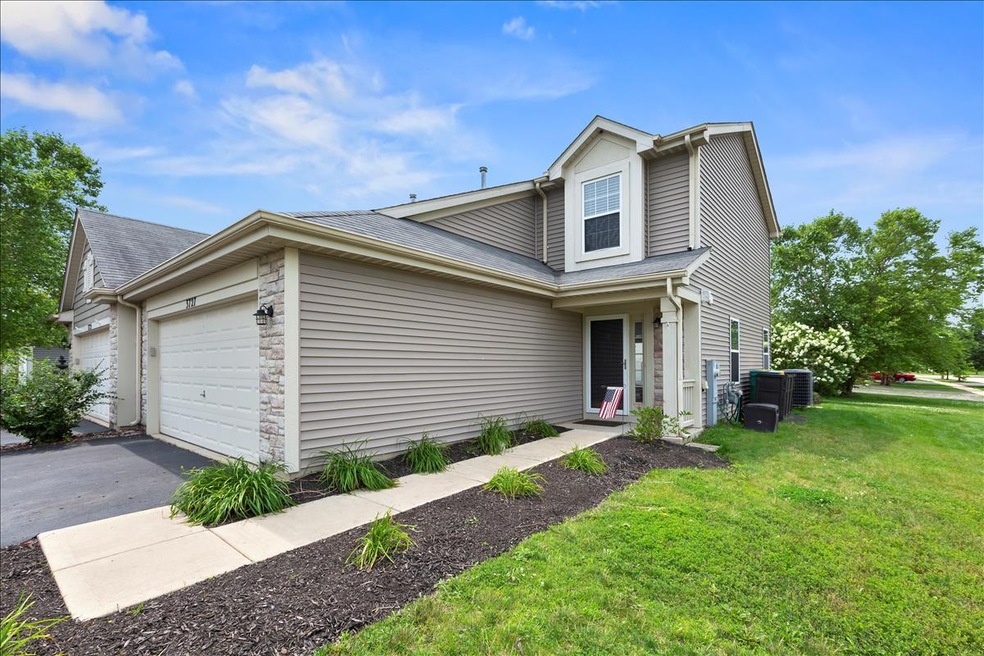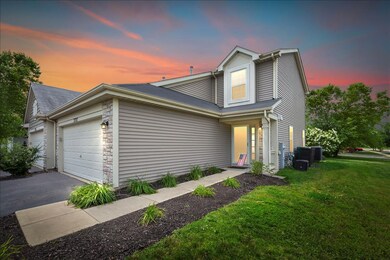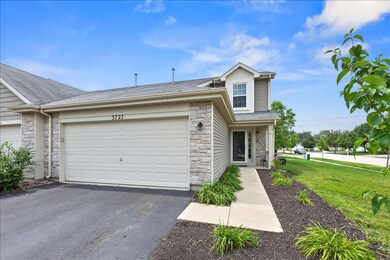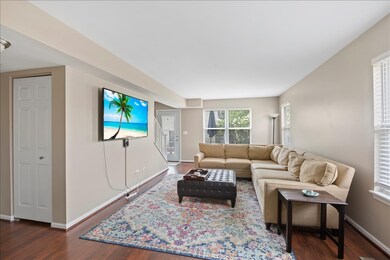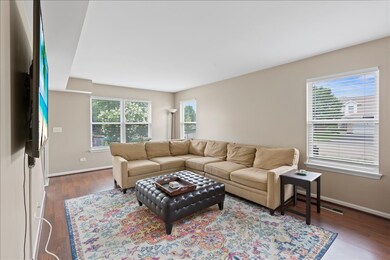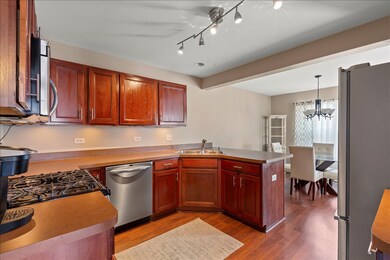
3727 Mustang Rd Joliet, IL 60435
Crystal Lawns NeighborhoodHighlights
- Loft
- Stainless Steel Appliances
- Patio
- Plainfield Central High School Rated A-
- 2 Car Attached Garage
- Park
About This Home
As of September 2021You know the story, you won't want to miss this beautiful true townhome in a desired location. Enjoy a concrete patio on your corner lot that is perfect for entertaining. This home features 2 spacious bedrooms and a generous sized loft area. Master bedroom has 2 walk in closets and shared bathroom. Eat in kitchen with lots of counter space, large living room and a 2 car garage! Pride of ownership in this property. Don't blink!
Last Agent to Sell the Property
Keller Williams Preferred Rlty License #475119507 Listed on: 07/23/2021

Townhouse Details
Home Type
- Townhome
Est. Annual Taxes
- $4,207
Year Built
- Built in 2006
HOA Fees
- $31 Monthly HOA Fees
Parking
- 2 Car Attached Garage
- Garage Transmitter
- Garage Door Opener
- Driveway
- Parking Included in Price
Home Design
- Half Duplex
- Asphalt Roof
- Concrete Perimeter Foundation
Interior Spaces
- 1,424 Sq Ft Home
- 2-Story Property
- Ceiling Fan
- Loft
- Laminate Flooring
Kitchen
- Range
- Microwave
- Dishwasher
- Stainless Steel Appliances
Bedrooms and Bathrooms
- 2 Bedrooms
- 2 Potential Bedrooms
- Dual Sinks
Laundry
- Laundry on main level
- Dryer
- Washer
Utilities
- Forced Air Heating and Cooling System
- Heating System Uses Natural Gas
- Satellite Dish
Additional Features
- Patio
- Lot Dimensions are 56x109
Listing and Financial Details
- Homeowner Tax Exemptions
Community Details
Overview
- 2 Units
- First Residential Service Association, Phone Number (312) 335-1950
- Property managed by Cambridge Run
Recreation
- Park
Pet Policy
- Dogs and Cats Allowed
Ownership History
Purchase Details
Home Financials for this Owner
Home Financials are based on the most recent Mortgage that was taken out on this home.Purchase Details
Home Financials for this Owner
Home Financials are based on the most recent Mortgage that was taken out on this home.Purchase Details
Home Financials for this Owner
Home Financials are based on the most recent Mortgage that was taken out on this home.Purchase Details
Home Financials for this Owner
Home Financials are based on the most recent Mortgage that was taken out on this home.Purchase Details
Home Financials for this Owner
Home Financials are based on the most recent Mortgage that was taken out on this home.Similar Homes in the area
Home Values in the Area
Average Home Value in this Area
Purchase History
| Date | Type | Sale Price | Title Company |
|---|---|---|---|
| Warranty Deed | $215,000 | Chicago Title | |
| Warranty Deed | $144,900 | First American Title | |
| Warranty Deed | $143,000 | National Title | |
| Warranty Deed | $105,000 | National Title Center Inc | |
| Warranty Deed | $181,500 | Chicago Title Insurance Co |
Mortgage History
| Date | Status | Loan Amount | Loan Type |
|---|---|---|---|
| Previous Owner | $210,622 | FHA | |
| Previous Owner | $115,920 | New Conventional | |
| Previous Owner | $128,700 | New Conventional | |
| Previous Owner | $153,960 | Purchase Money Mortgage |
Property History
| Date | Event | Price | Change | Sq Ft Price |
|---|---|---|---|---|
| 09/02/2021 09/02/21 | Sold | $215,000 | -4.4% | $151 / Sq Ft |
| 07/26/2021 07/26/21 | Pending | -- | -- | -- |
| 07/23/2021 07/23/21 | For Sale | $225,000 | +55.3% | $158 / Sq Ft |
| 01/16/2015 01/16/15 | Sold | $144,900 | -2.8% | $102 / Sq Ft |
| 12/12/2014 12/12/14 | Pending | -- | -- | -- |
| 11/20/2014 11/20/14 | Price Changed | $149,000 | -0.7% | $105 / Sq Ft |
| 11/09/2014 11/09/14 | Price Changed | $150,000 | -3.2% | $105 / Sq Ft |
| 10/28/2014 10/28/14 | For Sale | $155,000 | -- | $109 / Sq Ft |
Tax History Compared to Growth
Tax History
| Year | Tax Paid | Tax Assessment Tax Assessment Total Assessment is a certain percentage of the fair market value that is determined by local assessors to be the total taxable value of land and additions on the property. | Land | Improvement |
|---|---|---|---|---|
| 2023 | $5,234 | $73,233 | $13,535 | $59,698 |
| 2022 | $4,694 | $65,772 | $12,156 | $53,616 |
| 2021 | $4,439 | $61,469 | $11,361 | $50,108 |
| 2020 | $4,368 | $59,725 | $11,039 | $48,686 |
| 2019 | $4,207 | $56,908 | $10,518 | $46,390 |
| 2018 | $3,841 | $51,393 | $9,882 | $41,511 |
| 2017 | $3,716 | $48,839 | $9,391 | $39,448 |
| 2016 | $3,631 | $46,580 | $8,957 | $37,623 |
| 2015 | $3,917 | $43,635 | $8,391 | $35,244 |
| 2014 | $3,917 | $47,395 | $8,095 | $39,300 |
| 2013 | $3,917 | $47,395 | $8,095 | $39,300 |
Agents Affiliated with this Home
-

Seller's Agent in 2021
Jami Douglas
Keller Williams Preferred Rlty
(708) 372-6609
2 in this area
70 Total Sales
-

Buyer's Agent in 2021
Krzysztof Kuczaj
United Real Estate Elite
(630) 670-6642
2 in this area
91 Total Sales
-

Seller's Agent in 2015
Vickie McClusky
Keller Williams Preferred Rlty
(708) 602-1112
2 in this area
301 Total Sales
Map
Source: Midwest Real Estate Data (MRED)
MLS Number: 11165710
APN: 03-24-216-015
- 3808 Thoroughbred Ln
- 3618 Old Renwick Trail
- 3856 Pathfinder Ln
- 21419 Mays Lake Dr
- 3707 Bowie Ct
- 16203 Powderhorn Lake Way Unit 7
- 3854 Trading Post Ln
- 2902 Grass Lake Dr
- 3505 Indian Head Ln
- 16430 Crescent Lake Ct
- 781 Pentwater Ct
- 21316 Brush Lake Dr
- Lot #3 S End Rd
- 21308 Brush Lake Dr
- 21240 Montclare Lake Dr
- 0 William Dr
- 16400 Grandwood Lake Dr
- 1592 Cadillac Cir
- 21217 Lily Lake Ln
- 21143 Silver Moon Lake Way
