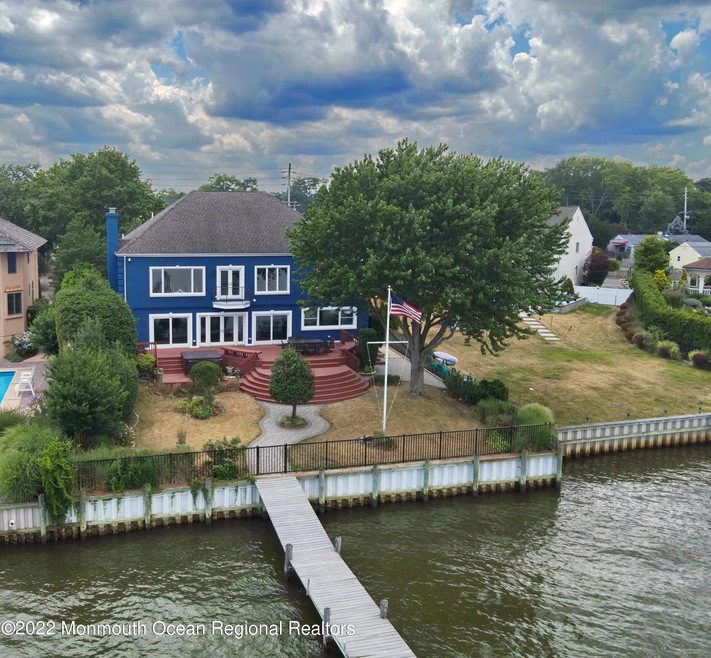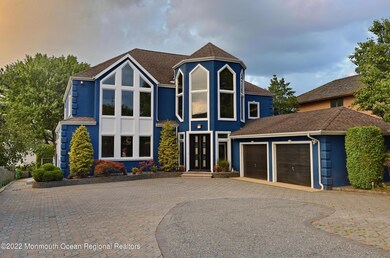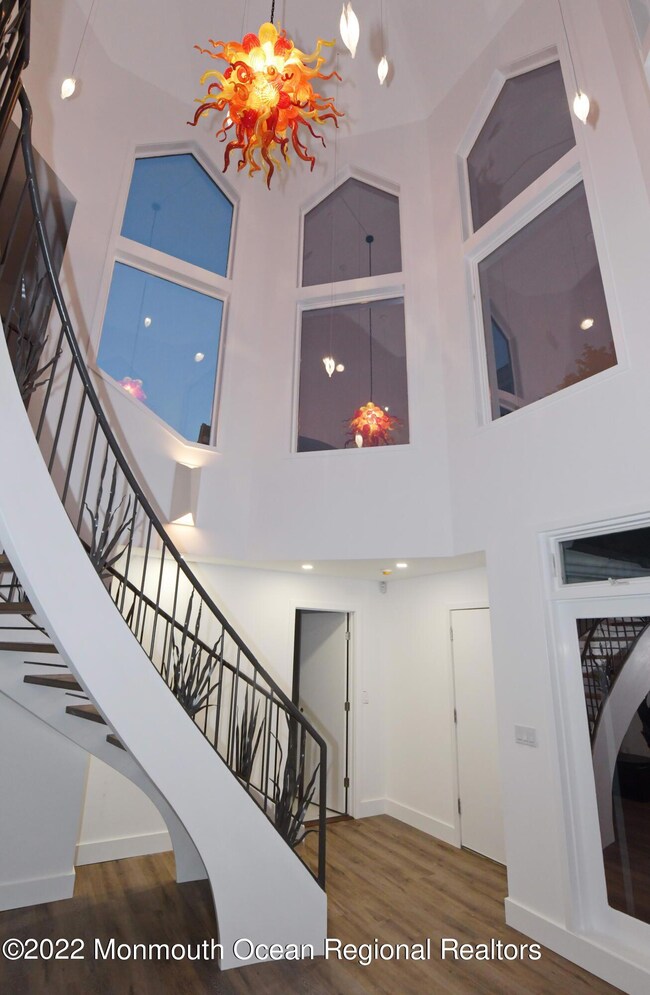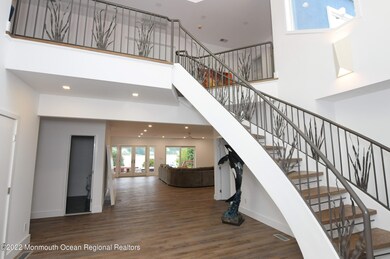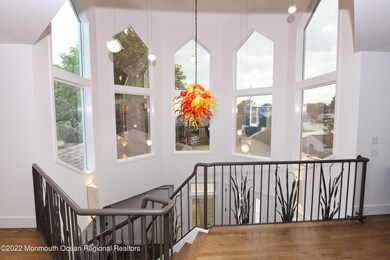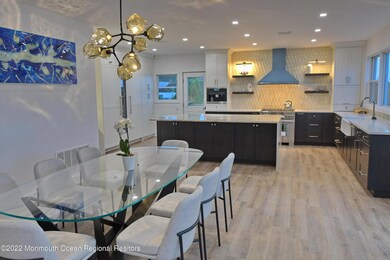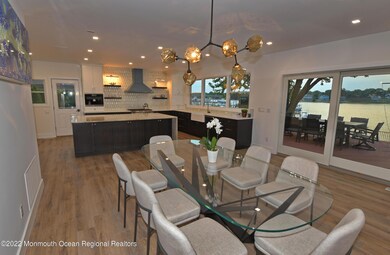
3727 River Rd Point Pleasant Boro, NJ 08742
Highlights
- Dock has access to electricity and water
- Indoor Spa
- River View
- Boat Lift
- Custom Home
- Curved or Spiral Staircase
About This Home
As of October 2022Enjoy magnificent views of the Manasquan River from this custom built contemporary with 9' ceilings and an open floor plan for entertaining family and friends. The dramatic entry with cathedral ceiling and circular staircase makes a superb point of entry. This waterfront home has been remodeled throughout with fabulous features. The kitchen boasts high end appliances including built-in Thermador refrigeration/wine columns, 6 burner range, custom hood, Miele coffee/espresso, cast dimensional glass tile backsplash, stunning quartzite waterfall island and more. Baths are equally luxurious with features such as deluxe vanities, designer lighting and custom tile. The Primary bedroom offers abundant space and incredible en suite complete with steam shower and soaking tub overlooking the river. Included for your boating pleasure, is a vinyl bulkhead, 100' dock, 20' floating dock, and pilings for 40' yacht, 4500lb boat lift. Beautifully manicured landscaping, outdoor lighting, multi-leveled deck and hot tub. Absolutely, all of the comforts you'll need in your new home. Artwork and furnishings are optional and negotiable.
Last Agent to Sell the Property
Diane Turton, Realtors-Point Pleasant Boro License #9485963 Listed on: 07/22/2022

Home Details
Home Type
- Single Family
Est. Annual Taxes
- $28,985
Year Built
- Built in 1955
Lot Details
- 0.33 Acre Lot
- Lot Dimensions are 75 x 190
- River Front
Parking
- 2 Car Attached Garage
- Garage Door Opener
- Circular Driveway
- Paver Block
Home Design
- Custom Home
- Contemporary Architecture
- Shingle Roof
- Stucco Exterior
Interior Spaces
- 4,320 Sq Ft Home
- 2-Story Property
- Wet Bar
- Central Vacuum
- Curved or Spiral Staircase
- Built-In Features
- Ceiling height of 9 feet on the main level
- Ceiling Fan
- Light Fixtures
- 2 Fireplaces
- Wood Burning Fireplace
- Blinds
- Window Screens
- Double Door Entry
- Sliding Doors
- Family Room
- Dining Room
- Indoor Spa
- River Views
- Pull Down Stairs to Attic
Kitchen
- Butlers Pantry
- Gas Cooktop
- Stove
- Range Hood
- Microwave
- Freezer
- Dishwasher
- Kitchen Island
- Granite Countertops
- Disposal
Flooring
- Wood
- Wall to Wall Carpet
Bedrooms and Bathrooms
- 4 Bedrooms
- Fireplace in Primary Bedroom
- Primary bedroom located on second floor
- Walk-In Closet
- 3 Full Bathrooms
- Dual Vanity Sinks in Primary Bathroom
- Primary Bathroom Bathtub Only
- Primary Bathroom includes a Walk-In Shower
Laundry
- Laundry Room
- Dryer
- Washer
Basement
- Walk-Out Basement
- Basement Fills Entire Space Under The House
Home Security
- Home Security System
- Storm Windows
- Storm Doors
Outdoor Features
- Bulkhead
- Boat Lift
- Dock has access to electricity and water
- Balcony
- Deck
- Exterior Lighting
Schools
- Memorial Middle School
Utilities
- Forced Air Zoned Heating and Cooling System
- Heating System Uses Natural Gas
- Tankless Water Heater
- Natural Gas Water Heater
Community Details
- No Home Owners Association
- Billiard Room
Listing and Financial Details
- Assessor Parcel Number 25-00001-0000-00031
Ownership History
Purchase Details
Home Financials for this Owner
Home Financials are based on the most recent Mortgage that was taken out on this home.Purchase Details
Home Financials for this Owner
Home Financials are based on the most recent Mortgage that was taken out on this home.Purchase Details
Purchase Details
Home Financials for this Owner
Home Financials are based on the most recent Mortgage that was taken out on this home.Similar Homes in the area
Home Values in the Area
Average Home Value in this Area
Purchase History
| Date | Type | Sale Price | Title Company |
|---|---|---|---|
| Deed | $1,912,383 | -- | |
| Bargain Sale Deed | $1,465,000 | Surety Ttl Agcy Coastal Regi | |
| Quit Claim Deed | -- | -- | |
| Deed | $390,000 | -- |
Mortgage History
| Date | Status | Loan Amount | Loan Type |
|---|---|---|---|
| Open | $1,434,287 | New Conventional | |
| Previous Owner | $815,000 | New Conventional | |
| Previous Owner | $100,000 | New Conventional | |
| Previous Owner | $25,000 | Unknown | |
| Previous Owner | $292,000 | No Value Available |
Property History
| Date | Event | Price | Change | Sq Ft Price |
|---|---|---|---|---|
| 10/28/2022 10/28/22 | Sold | $1,912,383 | -8.9% | $443 / Sq Ft |
| 10/19/2022 10/19/22 | Pending | -- | -- | -- |
| 08/26/2022 08/26/22 | Price Changed | $2,100,000 | -4.5% | $486 / Sq Ft |
| 08/21/2022 08/21/22 | Price Changed | $2,200,000 | -8.3% | $509 / Sq Ft |
| 08/17/2022 08/17/22 | Price Changed | $2,400,000 | -4.0% | $556 / Sq Ft |
| 07/31/2022 07/31/22 | Price Changed | $2,500,000 | -7.4% | $579 / Sq Ft |
| 07/22/2022 07/22/22 | For Sale | $2,700,000 | +84.3% | $625 / Sq Ft |
| 04/01/2021 04/01/21 | Sold | $1,465,000 | -2.3% | $339 / Sq Ft |
| 02/03/2021 02/03/21 | Pending | -- | -- | -- |
| 02/02/2021 02/02/21 | For Sale | $1,499,000 | +2.3% | $347 / Sq Ft |
| 12/22/2020 12/22/20 | Off Market | $1,465,000 | -- | -- |
| 12/04/2020 12/04/20 | Price Changed | $1,499,000 | -9.1% | $347 / Sq Ft |
| 10/13/2020 10/13/20 | Price Changed | $1,649,000 | -8.3% | $382 / Sq Ft |
| 09/17/2020 09/17/20 | For Sale | $1,799,000 | +230.1% | $416 / Sq Ft |
| 07/31/2014 07/31/14 | Sold | $545,000 | -- | $227 / Sq Ft |
Tax History Compared to Growth
Tax History
| Year | Tax Paid | Tax Assessment Tax Assessment Total Assessment is a certain percentage of the fair market value that is determined by local assessors to be the total taxable value of land and additions on the property. | Land | Improvement |
|---|---|---|---|---|
| 2024 | $35,247 | $1,612,400 | $1,080,800 | $531,600 |
| 2023 | $34,521 | $1,612,400 | $1,080,800 | $531,600 |
| 2022 | $29,439 | $1,375,000 | $1,080,800 | $294,200 |
| 2021 | $28,985 | $1,375,000 | $1,080,800 | $294,200 |
| 2020 | $28,683 | $1,375,000 | $1,080,800 | $294,200 |
| 2019 | $28,298 | $1,375,000 | $1,080,800 | $294,200 |
| 2018 | $27,459 | $1,375,000 | $1,080,800 | $294,200 |
| 2017 | $26,854 | $1,375,000 | $1,080,800 | $294,200 |
| 2016 | $26,648 | $1,375,000 | $1,080,800 | $294,200 |
| 2015 | $26,331 | $1,375,000 | $1,080,800 | $294,200 |
| 2014 | $25,726 | $1,375,000 | $1,080,800 | $294,200 |
Agents Affiliated with this Home
-
David Turton

Seller's Agent in 2022
David Turton
Diane Turton, Realtors-Point Pleasant Boro
(732) 600-8228
22 in this area
140 Total Sales
-
Suzie Van

Buyer's Agent in 2022
Suzie Van
Diane Turton, Realtors-Bay Head
(732) 295-9700
9 in this area
65 Total Sales
-
Ellen Hall

Seller's Agent in 2021
Ellen Hall
Diane Turton, Realtors-Point Pleasant Boro
(732) 213-0236
37 in this area
116 Total Sales
-
M
Seller's Agent in 2014
Michael McQuade
Better Homes Realty
-
N
Buyer's Agent in 2014
NON MEMBER
VRI Homes
-
N
Buyer's Agent in 2014
NON MEMBER MORR
NON MEMBER
Map
Source: MOREMLS (Monmouth Ocean Regional REALTORS®)
MLS Number: 22222848
APN: 25-00001-0000-00031
- 208 Chatham Ln
- 208 Giese Ln
- 326 Oxford Ln
- 3817 Herbertsville Rd
- 226 Pearce Ave
- 3943 Herbertsville Rd
- 1015 Forrest Rd
- 529 Smith Dr
- 3000 River Rd Unit 3000 & 3000A
- 10 Sunflower Ln
- 186 16th Ave
- 13 Cedar Village Blvd
- 539 Oak Terrace
- 3006 Herbertsville Rd
- 2639 River Rd
- 5 Black Pine Ln
- 2627 Ramshorn Dr
- 530 Riverwood Ave
- 151 Riverside Dr N
- 57 Cedar Village Blvd
